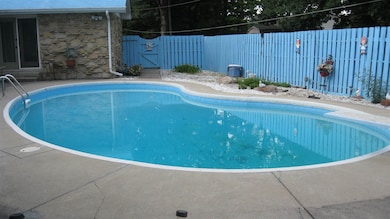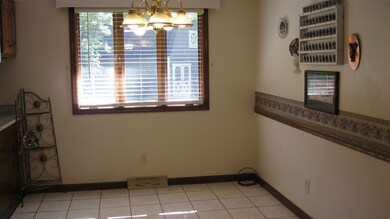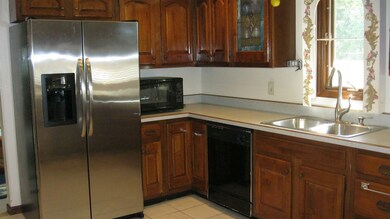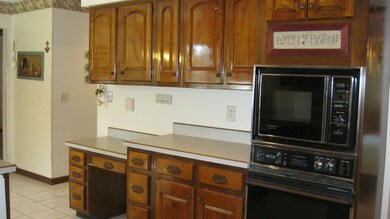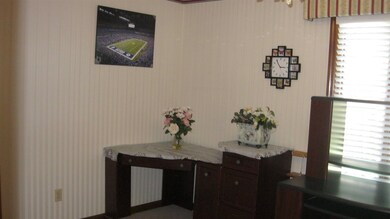
1623 Executive Dr Kokomo, IN 46902
Westbrook NeighborhoodHighlights
- In Ground Pool
- Living Room with Fireplace
- Ranch Style House
- RV Parking in Community
- Cathedral Ceiling
- Whirlpool Bathtub
About This Home
As of January 2019Fully furnished,Very large 5 Bedroom, ranch with 3 full baths. 2 gas log fireplaces, one in the living room and the other in the family room. Large kidney shaped in-ground pool with access to master bedroom, living room and family room. Excellent home for entertaining. Exterior is stone. At the end of a quiet cul-de sac, lots of great features for indoor and outdoor living. Home has 10,000 gas generator hooked into house. Home has a new roof!!
Home Details
Home Type
- Single Family
Est. Annual Taxes
- $1,856
Year Built
- Built in 1978
Lot Details
- 0.47 Acre Lot
- Lot Dimensions are 97x151
- Cul-De-Sac
- Privacy Fence
- Wood Fence
- Landscaped
- Level Lot
Parking
- 2 Car Attached Garage
- Garage Door Opener
Home Design
- Ranch Style House
- Shingle Roof
- Asphalt Roof
- Stone Exterior Construction
Interior Spaces
- 3,004 Sq Ft Home
- Built-in Bookshelves
- Built-In Features
- Woodwork
- Beamed Ceilings
- Cathedral Ceiling
- Ceiling Fan
- Gas Log Fireplace
- Double Pane Windows
- Entrance Foyer
- Living Room with Fireplace
- 2 Fireplaces
- Formal Dining Room
- Home Security System
Kitchen
- Eat-In Kitchen
- Electric Oven or Range
- Laminate Countertops
- Utility Sink
- Disposal
Flooring
- Carpet
- Tile
- Vinyl
Bedrooms and Bathrooms
- 5 Bedrooms
- En-Suite Primary Bedroom
- Walk-In Closet
- 3 Full Bathrooms
- Double Vanity
- Whirlpool Bathtub
- Bathtub with Shower
- Separate Shower
Laundry
- Laundry on main level
- Washer and Electric Dryer Hookup
Attic
- Storage In Attic
- Pull Down Stairs to Attic
Basement
- Sump Pump
- Crawl Space
Outdoor Features
- In Ground Pool
- Covered patio or porch
Location
- Suburban Location
Utilities
- Forced Air Heating and Cooling System
- Heating System Uses Oil
- Cable TV Available
Listing and Financial Details
- Assessor Parcel Number 34-09-11-403-006.000-002
Community Details
Overview
- RV Parking in Community
Recreation
- Community Pool
Ownership History
Purchase Details
Home Financials for this Owner
Home Financials are based on the most recent Mortgage that was taken out on this home.Purchase Details
Home Financials for this Owner
Home Financials are based on the most recent Mortgage that was taken out on this home.Similar Homes in Kokomo, IN
Home Values in the Area
Average Home Value in this Area
Purchase History
| Date | Type | Sale Price | Title Company |
|---|---|---|---|
| Grant Deed | $192,000 | Metropolitan Title Co | |
| Warranty Deed | $192,000 | Metropolitan Title | |
| Deed | $183,900 | Moore Title & Escrow |
Mortgage History
| Date | Status | Loan Amount | Loan Type |
|---|---|---|---|
| Open | $15,560 | FHA | |
| Open | $25,905 | FHA | |
| Closed | $35,000 | New Conventional | |
| Open | $188,522 | FHA | |
| Closed | $188,522 | FHA | |
| Previous Owner | $179,800 | Credit Line Revolving |
Property History
| Date | Event | Price | Change | Sq Ft Price |
|---|---|---|---|---|
| 01/04/2019 01/04/19 | Sold | $192,000 | -4.0% | $64 / Sq Ft |
| 12/18/2018 12/18/18 | Pending | -- | -- | -- |
| 11/15/2018 11/15/18 | Price Changed | $199,900 | -4.8% | $67 / Sq Ft |
| 09/19/2018 09/19/18 | For Sale | $209,900 | +14.1% | $70 / Sq Ft |
| 09/05/2013 09/05/13 | Sold | $183,900 | -0.5% | $61 / Sq Ft |
| 08/19/2013 08/19/13 | For Sale | $184,900 | -- | $62 / Sq Ft |
Tax History Compared to Growth
Tax History
| Year | Tax Paid | Tax Assessment Tax Assessment Total Assessment is a certain percentage of the fair market value that is determined by local assessors to be the total taxable value of land and additions on the property. | Land | Improvement |
|---|---|---|---|---|
| 2024 | $2,546 | $281,800 | $32,000 | $249,800 |
| 2023 | $2,546 | $254,600 | $26,700 | $227,900 |
| 2022 | $2,471 | $241,800 | $26,700 | $215,100 |
| 2021 | $2,187 | $214,900 | $26,700 | $188,200 |
| 2020 | $2,057 | $201,600 | $26,700 | $174,900 |
| 2019 | $1,979 | $193,400 | $27,200 | $166,200 |
| 2018 | $2,087 | $192,000 | $27,200 | $164,800 |
| 2017 | $1,856 | $170,400 | $27,200 | $143,200 |
| 2016 | $1,741 | $170,400 | $27,200 | $143,200 |
| 2014 | $1,714 | $161,200 | $32,500 | $128,700 |
| 2013 | $1,767 | $163,100 | $32,500 | $130,600 |
Agents Affiliated with this Home
-
Paul Wyman

Seller's Agent in 2013
Paul Wyman
The Wyman Group
(765) 419-1021
12 in this area
519 Total Sales
Map
Source: Indiana Regional MLS
MLS Number: 201842461
APN: 34-09-11-403-006.000-002
- 2720 Bagley Dr W
- 2800 Rockford Ln
- 1717 Gleneagles Dr
- 2922 Bagley Dr W
- 1713 Boca Raton Blvd
- 1405 Gleneagles Dr
- 2900 Congress Dr
- 2424 Balmoral Blvd
- 2924 Burton Dr
- 2325 Balmoral Blvd
- 0 W Lincoln Rd
- 1605 Tam o Shanter Ln
- 948 Shore Bend Blvd
- 2913 Mayor Dr
- 3414 S Park Rd
- 2027 Wesmar Ct
- 0 S Dixon Rd Unit MBR21960619
- 0 S Dixon Rd Unit 202333341
- 3221 Morrow Dr
- 907 Gulf Shore Blvd

