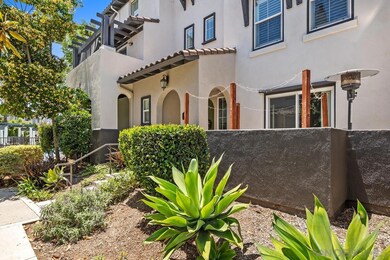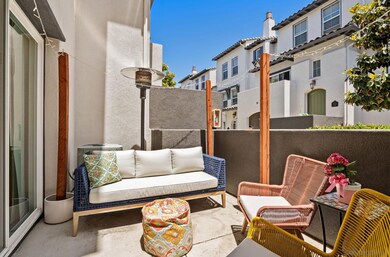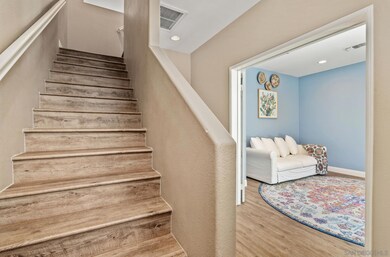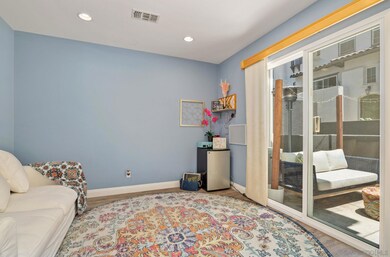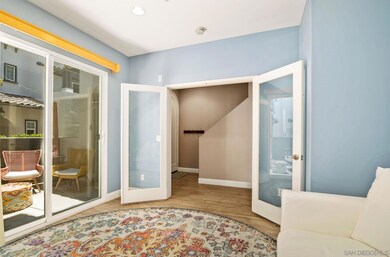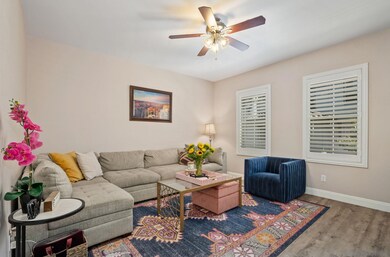
1623 Gila Ct Unit 180 Chula Vista, CA 91915
Otay Ranch NeighborhoodHighlights
- Fitness Center
- Lap Pool
- Clubhouse
- Camarena (Enrique S.) Elementary Rated A-
- Open Floorplan
- Bonus Room
About This Home
As of June 2022Your home search is over! You could be calling this 2 bedroom, with optional 3rd, 2 1/2 bath yours! This 3 story home is located in the highly desired Winding Walk Community. First story holds optional 3rd bedroom with giant beautiful glass french doors and access to 2 car garage. Second story features open concept kitchen with warm dark cabinets, granite countertops and sleek stainless steel appliances. Lots of natural light is let in through the gorgeous plantation shutters. Sit back and enjoy the cozy fireplace in the living room. Third story holds large master bedroom with walk-in closet, master bath with dual sinks as well as second bedroom with in-suite bath. Welcome home! While this beautiful home merits all alone, it’s the neighborhood and community facilities which still manages to steal the show. Agave Winding Walk Community offers so many amazing amenities, it's easy to see why this neighborhood is so sought after. It features a private clubhouse, fitness center, two pools and spa, tot lot, baseball field, soccer field, basketball court, tennis courts, biking trails, picnic areas and BBQ areas. There is so much more within walking distance including multiple restaurants and shopping, theatre... the list goes on. With quick access to the freeway, what more could you ask for? Don't let this one pass you by!
Last Agent to Sell the Property
Realty Source Incorporated License #01968863 Listed on: 05/19/2022
Last Buyer's Agent
Koko Nyein
Kowill Mortgage Inc,DBA Kowill Realty License #01504276
Property Details
Home Type
- Condominium
Est. Annual Taxes
- $10,181
Year Built
- Built in 2008
Lot Details
- Two or More Common Walls
- Partially Fenced Property
- Stucco Fence
- Landscaped
HOA Fees
- $216 Monthly HOA Fees
Parking
- 2 Car Direct Access Garage
- Rear-Facing Garage
- Garage Door Opener
- Guest Parking
Home Design
- Stucco Exterior
Interior Spaces
- 1,464 Sq Ft Home
- 3-Story Property
- Open Floorplan
- Ceiling Fan
- Recessed Lighting
- Entryway
- Living Room with Fireplace
- Dining Area
- Bonus Room
Kitchen
- Breakfast Area or Nook
- Oven or Range
- Built-In Range
- Microwave
- Freezer
- Dishwasher
- Kitchen Island
- Disposal
Flooring
- Carpet
- Tile
Bedrooms and Bathrooms
- 3 Bedrooms
- Walk-In Closet
- Bathtub with Shower
- Shower Only
Laundry
- Laundry Room
- Stacked Washer and Dryer
Pool
- Lap Pool
- In Ground Pool
- Fence Around Pool
- Pool Equipment or Cover
Outdoor Features
- Patio
- Front Porch
Utilities
- Separate Water Meter
Listing and Financial Details
- Assessor Parcel Number 643-610-38-20
- $218 Monthly special tax assessment
Community Details
Overview
- Association fees include common area maintenance, exterior (landscaping), exterior bldg maintenance, roof maintenance, termite, trash pickup, clubhouse paid
- $105 Other Monthly Fees
- 7 Units
- Agave Winding Walk Association, Phone Number (760) 634-4700
- Winding Walk Community
Amenities
- Outdoor Cooking Area
- Community Barbecue Grill
- Picnic Area
- Clubhouse
Recreation
- Community Playground
- Fitness Center
- Community Pool
- Community Spa
- Recreational Area
- Trails
Pet Policy
- Breed Restrictions
Ownership History
Purchase Details
Home Financials for this Owner
Home Financials are based on the most recent Mortgage that was taken out on this home.Purchase Details
Home Financials for this Owner
Home Financials are based on the most recent Mortgage that was taken out on this home.Similar Homes in Chula Vista, CA
Home Values in the Area
Average Home Value in this Area
Purchase History
| Date | Type | Sale Price | Title Company |
|---|---|---|---|
| Grant Deed | $447,000 | First American Title | |
| Condominium Deed | $294,000 | First American Title Ins Co |
Mortgage History
| Date | Status | Loan Amount | Loan Type |
|---|---|---|---|
| Open | $457,281 | VA | |
| Previous Owner | $288,576 | FHA |
Property History
| Date | Event | Price | Change | Sq Ft Price |
|---|---|---|---|---|
| 06/22/2022 06/22/22 | Sold | $635,000 | +0.8% | $434 / Sq Ft |
| 05/25/2022 05/25/22 | Pending | -- | -- | -- |
| 05/19/2022 05/19/22 | For Sale | $630,000 | +40.9% | $430 / Sq Ft |
| 09/22/2020 09/22/20 | Sold | $447,000 | +0.4% | $305 / Sq Ft |
| 07/31/2020 07/31/20 | Pending | -- | -- | -- |
| 07/16/2020 07/16/20 | For Sale | $445,000 | -- | $304 / Sq Ft |
Tax History Compared to Growth
Tax History
| Year | Tax Paid | Tax Assessment Tax Assessment Total Assessment is a certain percentage of the fair market value that is determined by local assessors to be the total taxable value of land and additions on the property. | Land | Improvement |
|---|---|---|---|---|
| 2025 | $10,181 | $679,173 | $231,086 | $448,087 |
| 2024 | $10,181 | $665,856 | $226,555 | $439,301 |
| 2023 | $9,644 | $611,000 | $207,000 | $404,000 |
| 2022 | $7,879 | $455,939 | $155,132 | $300,807 |
| 2021 | $7,748 | $447,000 | $152,091 | $294,909 |
| 2020 | $6,448 | $346,053 | $117,744 | $228,309 |
| 2019 | $6,306 | $339,269 | $115,436 | $223,833 |
| 2018 | $6,208 | $332,618 | $113,173 | $219,445 |
| 2017 | $6,105 | $326,097 | $110,954 | $215,143 |
| 2016 | $5,922 | $319,704 | $108,779 | $210,925 |
| 2015 | $5,833 | $314,903 | $107,146 | $207,757 |
| 2014 | $5,784 | $308,736 | $105,048 | $203,688 |
Agents Affiliated with this Home
-
Heather Durnell

Seller's Agent in 2022
Heather Durnell
Realty Source Incorporated
(760) 960-3522
2 in this area
14 Total Sales
-
Liliana Bristman

Seller Co-Listing Agent in 2022
Liliana Bristman
Compass
(858) 212-1590
2 in this area
85 Total Sales
-
K
Buyer's Agent in 2022
Koko Nyein
Kowill Mortgage Inc,DBA Kowill Realty
-
Luis Blanco

Seller's Agent in 2020
Luis Blanco
Luis Blanco Real Estate
(619) 261-1094
3 in this area
70 Total Sales
Map
Source: San Diego MLS
MLS Number: 220012259
APN: 643-610-38-20
- 1623 Gila Ct Unit 177
- 1621 Sagebrush Ct Unit 194
- 2174 Desert Hare Ct Unit 105
- 2170 Birch Rd Unit 111
- 2170 Birch Rd Unit 116
- 1728 Discovery Falls Dr Unit 135
- 1582 Moonbeam Ln
- 1675 Tree Song Ln
- 1730 Cripple Creek Dr Unit 3
- 1715 Rolling Water Dr Unit 4
- 2040 Quartet Loop Unit 3
- 1920 Crossroads St
- 1446 Caminito Sardinia
- 0 Towncenter Lot#30
- 0 Towncenter Lot#33
- 0 Towncenter Lot#34
- 0 Towncenter Lot#3
- 2208 Pasadena Ct Unit 12
- 1445 Caminito Sicilia
- 2054 Luzon Ln Unit 2

