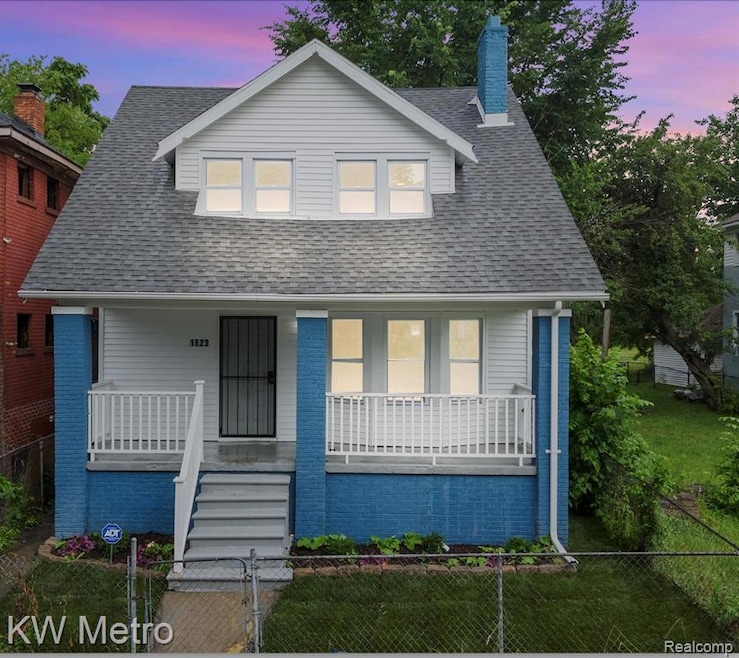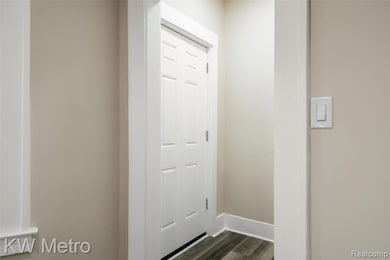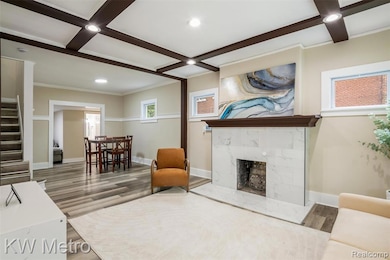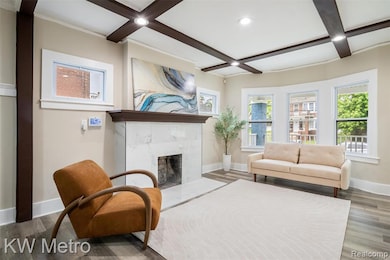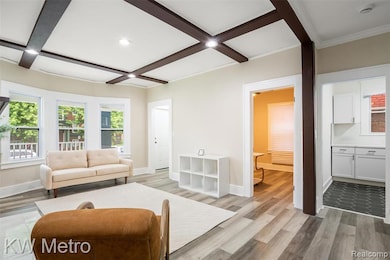1623 Gladstone St Detroit, MI 48206
Virginia Park Community NeighborhoodHighlights
- Colonial Architecture
- No HOA
- Forced Air Heating System
- Cass Technical High School Rated 10
About This Home
This beautifully renovated 4-bedroom, 2.5-bath home offers the perfect blend of historic charm and contemporary upgrades. Nestled just outside the iconic Boston–Edison Historic District and less than 10 minutes from Downtown Detroit, you’ll love the convenience of city access with the feel of a close-knit community. Step inside to find a spacious open layout, thoughtfully designed for both comfort and style. Every inch has been transformed—from new mechanicals to designer finishes—while preserving the original character that makes Detroit homes so special. Located in the heart of the Herman Kiefer redevelopment zone, you're within walking distance to The Congregation Detroit and just blocks from the $3B Henry Ford Hospital expansion that’s reshaping the future of this neighborhood.
Whether you’re relaxing in the deep backyard or exploring the vibrant local scene with pop-ups, parks, and new businesses on the rise—this move-in ready home is your chance to be part of Detroit’s next great chapter.
Home Details
Home Type
- Single Family
Est. Annual Taxes
- $1,446
Year Built
- Built in 1920 | Remodeled in 2025
Lot Details
- 3,485 Sq Ft Lot
- Lot Dimensions are 30x110.34
Home Design
- Colonial Architecture
- Brick Exterior Construction
- Vinyl Construction Material
Interior Spaces
- 1,800 Sq Ft Home
- 2-Story Property
- Unfinished Basement
Bedrooms and Bathrooms
- 4 Bedrooms
Location
- Ground Level
Utilities
- Forced Air Heating System
- Heating System Uses Natural Gas
Listing and Financial Details
- Security Deposit $3,150
- 12 Month Lease Term
- 24 Month Lease Term
- Negotiable Lease Term
- Application Fee: 35.00
- Assessor Parcel Number 08002401
Community Details
Overview
- No Home Owners Association
- Stephens Sub Subdivision
Pet Policy
- Call for details about the types of pets allowed
Map
Source: Realcomp
MLS Number: 20251018938
APN: 08-002401
- 1633 Taylor St
- 1501 Taylor St
- 1473 Taylor St
- 1980 Hazelwood St
- 9306 Rosa Parks Blvd
- 7701 Rosa Parks Blvd
- 1494 Clairmount St
- 1452 W Euclid St
- 1960 Taylor St
- 1475 Atkinson St
- 1983 Clairmount Ave
- 1174 Taylor St
- 1419 Atkinson St
- 1732 Atkinson St
- 1651 Edison St
- 1667 Edison St
- 1613 Virginia Park St
- 1974 Virginia Park St
- 1199 Atkinson St
- 2052 Clairmount St
- 1501 Taylor St Unit 1501 2
- 1949 Hazelwood St
- 1735 Clairmount St Unit 1 or 2
- 1721 Atkinson St Unit Lower
- 1710 Virginia Park St
- 1174 Taylor St Unit 1
- 2021 Blaine St
- 1458 Virginia Park St
- 1456 Virginia Park St
- 1920 Atkinson St Unit 2
- 1920 Atkinson St Unit 3
- 1727 Virginia Park St
- 1926 Seward St
- 1400 Seward Ave Unit 3 Bed
- 1162 Virginia Park St
- 1190 Seward St
- 2047 Seward St
- 1160 Seward St
- 1547 Pallister
- 1547 Pallister
