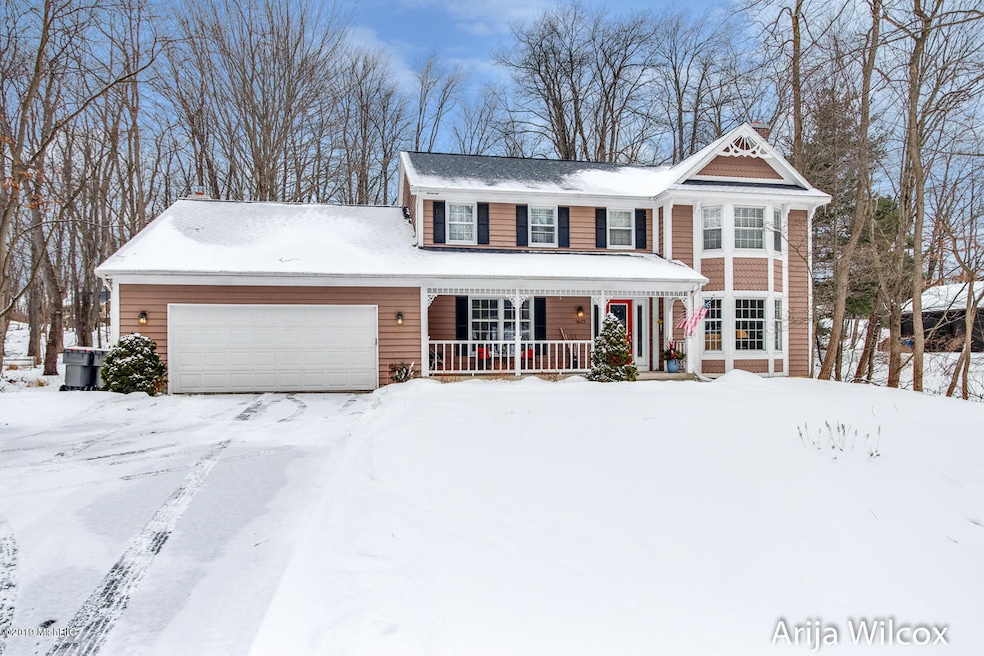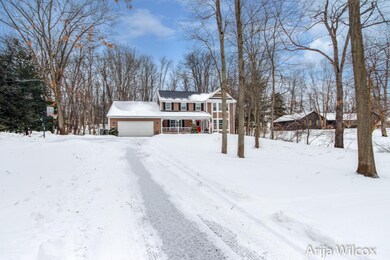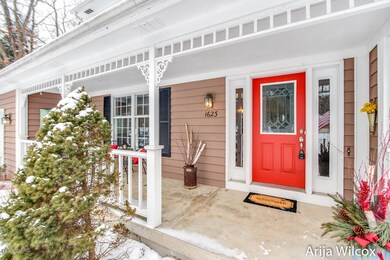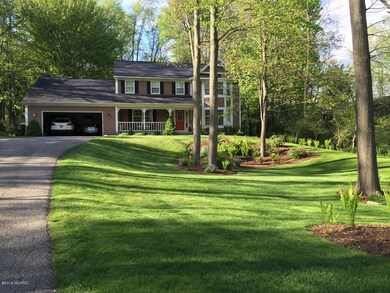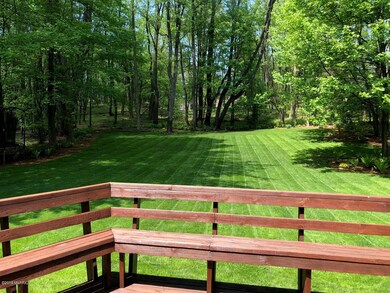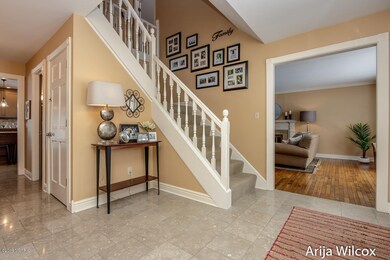
1623 Hillsboro Ave SE Grand Rapids, MI 49546
Forest Hills NeighborhoodEstimated Value: $734,000 - $932,000
Highlights
- Fireplace in Primary Bedroom
- Deck
- Wooded Lot
- Thornapple Elementary School Rated A
- Recreation Room
- Traditional Architecture
About This Home
As of April 2019Truly a rare find in coveted Tammarron Estates nestled on 1+ acre picturesque wooded homesite featured in Forest Hills Central Schools. This charming home has been thoughtfully designed and features over 4,400 SF, 5 bedrooms, 4 baths, is meticulously groomed from room to room, and completely pampered throughout! Magic happens from the moment you enter wrapped in beautiful details from corner to corner, rich interior finishes and pleasing palate of colors from room to room!
This welcoming gem features an inviting design where intricate architectural details abound! Relish a cherished lifestyle throughout the main level with HUGE great room wrapped with wooded views, custom built in shelving and cabinetry, and cozy fireplace all open to perfect entertaining kitchen, plus beautiful formal dining and living rooms for more intimate settings. Newly renovated kitchen features custom cabinetry throughout, beautiful granite counters, enormous serving island, intricate tile splash, stainless appliances, and expansive eating area that leads to phenomenal outdoor entertaining deck with picturesque wooded views. Enjoy intimate dinners in the stunning dining area with plenty of room for large groups or retire to the wonderful living area for additional entertaining with beautiful bay window and inviting fireplace! It has the perfect office set away from it all as with convenient ½ bath just around the corner.
The second floor features an unbelievably romantic master suite with beautiful bay window and warm fireplace for inviting moments, his and hers dressing closets, exquisite master bath with amazing finishes, dual vanities with expansive granite counters and custom designed cabinetry. Just beyond are 3 additional spacious bedrooms which include a wonderful palate of colors, large closet areas, and bright cheery windows wrapping each room along with completely renovated full bath!
Finished lower level is perfect for the big games, fun, and a canvas on which to share incredible moments with massive entertaining areas including kitchen wrapped with counters galore, ping pong/billiard area, and multipurpose area perfect as a play room and/or work out facility! Adjacent to that is an incredible 5th bedroom, full bath, laundry, and huge storage area.
You'll love all of the privacy lined by a wall of greenery and recreational space on this incredible 1+acre lot perfectly placed off the beaten path of the community and features and incredibly large yard that's great for soccer, gymnastics, fun, and frolic! Fantastic mudroom off the garage is loaded with custom built ins made for all "the stuff" with washer/dryer hook ups for future laundry. Oversized 2 car side entry garage w/raised lip for additional storage, professional landscaping, underground sprinkling all included!
ALL OF THIS... just a stone's throw from "EVERYTHING", nestled between charming Village of Ada and Cascade, walking distance to Thornapple Elementary School, bike trails and walking paths, Ada Township Park, Lesley Tassel Park, entertainment, shopping, great restaurants, farmers market, 4th of July fireworks, Ada's Covered Bridge, Lions Field and Leonard Ball Parks, Downtown GR, and expressways that will take you in every direction! Visit and see why this home is the perfect retreat for you to enjoy for a lifetime!
Last Agent to Sell the Property
Keller Williams GR North License #6501313755 Listed on: 02/28/2019

Last Buyer's Agent
Berkshire Hathaway HomeServices Michigan Real Estate (Cascade) License #6501354566

Home Details
Home Type
- Single Family
Est. Annual Taxes
- $5,831
Year Built
- Built in 1984
Lot Details
- 1.01 Acre Lot
- Lot Dimensions are 140.5 x 312 x 149 x 287.5
- Shrub
- Sprinkler System
- Wooded Lot
Parking
- 2 Car Attached Garage
- Garage Door Opener
Home Design
- Traditional Architecture
- Composition Roof
- Wood Siding
Interior Spaces
- 4,431 Sq Ft Home
- 2-Story Property
- Built-In Desk
- Gas Log Fireplace
- Window Treatments
- Family Room with Fireplace
- 3 Fireplaces
- Living Room
- Dining Area
- Recreation Room
- Wood Flooring
- Basement Fills Entire Space Under The House
- Attic Fan
Kitchen
- Eat-In Kitchen
- Oven
- Range
- Microwave
- Dishwasher
- Kitchen Island
- Snack Bar or Counter
- Disposal
Bedrooms and Bathrooms
- 5 Bedrooms
- Fireplace in Primary Bedroom
Laundry
- Dryer
- Washer
Outdoor Features
- Deck
- Porch
Utilities
- Forced Air Heating and Cooling System
- Heating System Uses Natural Gas
- Well
- Septic System
Ownership History
Purchase Details
Home Financials for this Owner
Home Financials are based on the most recent Mortgage that was taken out on this home.Purchase Details
Purchase Details
Purchase Details
Similar Homes in Grand Rapids, MI
Home Values in the Area
Average Home Value in this Area
Purchase History
| Date | Buyer | Sale Price | Title Company |
|---|---|---|---|
| Murphy Christopher J | $570,000 | Grand Rapids Title Co Llc | |
| Ford John Gregory | $305,000 | -- | |
| Schlesinger Leo | $290,000 | -- | |
| Ford Platt | $190,000 | -- |
Mortgage History
| Date | Status | Borrower | Loan Amount |
|---|---|---|---|
| Open | Murphy Christopher J | $559,500 | |
| Closed | Murphy Christopher J | $570,000 | |
| Previous Owner | Ford John Gregory | $175,000 | |
| Previous Owner | Ford John Gregory | $60,000 | |
| Previous Owner | Ford John Gregory | $180,000 | |
| Previous Owner | Ford John Gregory | $450,000 | |
| Previous Owner | Ford John Gregory | $40,000 | |
| Previous Owner | Ford J Gregory | $500,000 | |
| Previous Owner | Ford John Gregory | $255,000 |
Property History
| Date | Event | Price | Change | Sq Ft Price |
|---|---|---|---|---|
| 04/19/2019 04/19/19 | Sold | $570,000 | -2.6% | $129 / Sq Ft |
| 03/21/2019 03/21/19 | Pending | -- | -- | -- |
| 02/28/2019 02/28/19 | For Sale | $585,000 | -- | $132 / Sq Ft |
Tax History Compared to Growth
Tax History
| Year | Tax Paid | Tax Assessment Tax Assessment Total Assessment is a certain percentage of the fair market value that is determined by local assessors to be the total taxable value of land and additions on the property. | Land | Improvement |
|---|---|---|---|---|
| 2024 | $5,292 | $323,400 | $0 | $0 |
| 2023 | $7,449 | $281,400 | $0 | $0 |
| 2022 | $7,209 | $254,100 | $0 | $0 |
| 2021 | $7,035 | $234,900 | $0 | $0 |
| 2020 | $4,725 | $219,000 | $0 | $0 |
| 2019 | $5,831 | $212,500 | $0 | $0 |
| 2018 | $5,831 | $212,900 | $0 | $0 |
| 2017 | $5,811 | $186,800 | $0 | $0 |
| 2016 | $5,609 | $174,100 | $0 | $0 |
| 2015 | -- | $174,100 | $0 | $0 |
| 2013 | -- | $167,800 | $0 | $0 |
Agents Affiliated with this Home
-
Arija Wilcox
A
Seller's Agent in 2019
Arija Wilcox
Keller Williams GR North
(616) 293-9261
49 in this area
203 Total Sales
-
Ana Ohlmann

Buyer's Agent in 2019
Ana Ohlmann
Berkshire Hathaway HomeServices Michigan Real Estate (Cascade)
(616) 706-3882
10 in this area
31 Total Sales
Map
Source: Southwestern Michigan Association of REALTORS®
MLS Number: 19006943
APN: 41-19-04-177-031
- 1442 Riverton Ave SE
- 1624 Beard Dr SE
- 7237 Mountain Ash Dr SE
- 1661 Mont Rue Dr SE
- 1835 Linson Ct SE
- 7352 Grachen Dr SE
- 6761 Burton St SE
- 1307 Glen Ellyn Dr SE Unit 34
- 1901 Forest Shores Dr SE
- 1041 Thornapple River Dr SE
- 7420 Biscayne Way SE
- 1885 Timber Trail Dr SE
- 715 Marbury Dr SE
- 2100 Timber Point Dr SE
- 6716 Cascade Rd SE
- 521 Adapointe Dr SE
- 7314 Schoolhouse Dr SE
- 1120 Paradise Lake Dr SE
- 657 Greenslate Dr SE
- 7187 Bradfield St SE
- 1623 Hillsboro Ave SE
- 1635 Hillsboro Ave SE
- 1613 Hillsboro Ave SE
- 6776 Gleneagles Dr SE
- 1645 Hillsboro Ave SE
- 1609 Hillsboro Ave SE
- 1618 Hillsboro Ave SE
- 6760 Gleneagles Dr SE
- 1535 Shadyview Dr SE
- 1610 Hillsboro Ave SE
- 1657 Hillsboro Ave SE
- 1636 Hillsboro Ave SE
- 6744 Gleneagles Dr SE
- 1525 Shadyview Dr SE
- 6729 Muirfield Ct SE
- 1600 Hillsboro Ave SE
- 1640 Hillsboro Ave SE
- 1505 Shadyview Dr SE
- 6728 Gleneagles Dr SE
- 6801 Muirfield Ct SE
