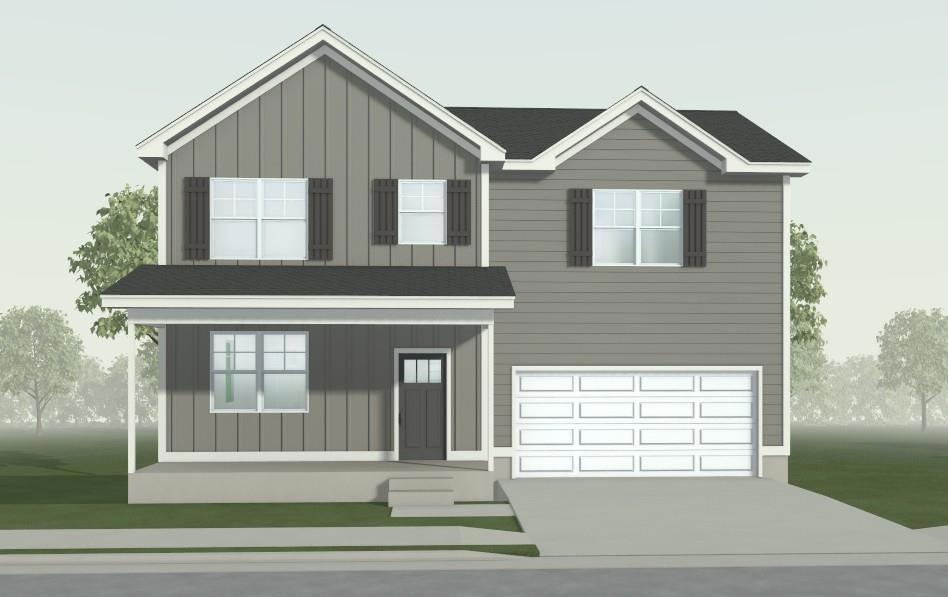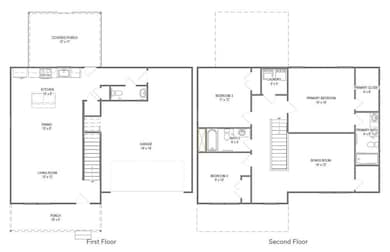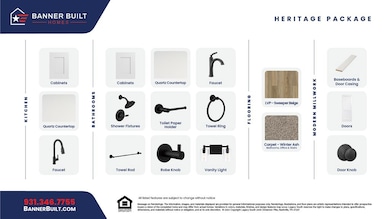1623 Links Dr Cookeville, TN 38506
Estimated payment $2,137/month
Highlights
- New Construction
- 2 Car Attached Garage
- Central Heating and Cooling System
- No HOA
- Living Room
About This Home
Sit back and relax on your covered front porch as your neighbors walk by and wave hello in the beautiful Reserve neighborhood! While you are only minutes from local amenities such as Walmart, Food City, Algood Park, Algood City Diner, and so much more, you will have that country feel when at home in your Heyward floorplan! Enjoy an open downstairs floorplan with easy to clean luxury vinyl flooring, perfectly accented with white cabinetry and quartz countertops with a pop of black fixtures! Upstairs, enjoy a SECOND living space with storage galore, and a primary suite created for a king size bed, a closet full of clothes, and a bathroom you don't feel cramped in! This home is a To Be Built Home - similar model available to tour.
Listing Agent
Legacy South Brokerage Brokerage Phone: 6158611669 License #358267 Listed on: 11/02/2025
Open House Schedule
-
Thursday, November 20, 202511:00 am to 5:00 pm11/20/2025 11:00:00 AM +00:0011/20/2025 5:00:00 PM +00:00Visit our staged model home and design center for more information! Home is under construction.Add to Calendar
-
Friday, November 21, 202511:00 am to 5:00 pm11/21/2025 11:00:00 AM +00:0011/21/2025 5:00:00 PM +00:00Visit our staged model home and design center for more information! Home is under construction.Add to Calendar
Home Details
Home Type
- Single Family
Est. Annual Taxes
- $2,800
Year Built
- Built in 2025 | New Construction
Lot Details
- 5,227 Sq Ft Lot
- Lot Dimensions are 52.3 x 100
Home Design
- Frame Construction
- Shingle Roof
- Vinyl Siding
Interior Spaces
- 1,805 Sq Ft Home
- 2-Story Property
- Living Room
- Crawl Space
- Fire and Smoke Detector
- Laundry on upper level
Kitchen
- Electric Oven
- Microwave
- Dishwasher
Bedrooms and Bathrooms
- 3 Bedrooms
- Primary Bedroom Upstairs
Parking
- 2 Car Attached Garage
- Garage Door Opener
Schools
- Cookeville High Elementary And Middle School
- Cookeville High School
Utilities
- Central Heating and Cooling System
- Natural Gas Not Available
- Electric Water Heater
Community Details
- No Home Owners Association
- Reserve At The Country Club Subdivision
Listing and Financial Details
- Assessor Parcel Number E
Map
Home Values in the Area
Average Home Value in this Area
Tax History
| Year | Tax Paid | Tax Assessment Tax Assessment Total Assessment is a certain percentage of the fair market value that is determined by local assessors to be the total taxable value of land and additions on the property. | Land | Improvement |
|---|---|---|---|---|
| 2024 | -- | $9,225 | $9,225 | $0 |
| 2023 | -- | $9,225 | $9,225 | $0 |
Property History
| Date | Event | Price | List to Sale | Price per Sq Ft |
|---|---|---|---|---|
| 09/15/2025 09/15/25 | Price Changed | $361,300 | +2.7% | $197 / Sq Ft |
| 09/08/2025 09/08/25 | For Sale | $351,800 | -- | $192 / Sq Ft |
Purchase History
| Date | Type | Sale Price | Title Company |
|---|---|---|---|
| Special Warranty Deed | $210,000 | None Listed On Document | |
| Special Warranty Deed | $210,000 | None Listed On Document | |
| Warranty Deed | $25,900 | None Listed On Document |
Source: Upper Cumberland Association of REALTORS®
MLS Number: 240352
APN: 071041A E 15200
- 1155 Carol Ln
- 2800 Fisk Rd
- 1010 Country Club Rd Unit N2
- 1010 Country Club Rd
- 1150 E 10th St
- 1045 Fisk Rd
- 1188 Glenwood Dr
- 863 Shanks Ave Unit B
- 164 W Wall St
- 164 W Wall St
- 971 Shannon Dr Unit 1
- 242 Cypress Ridge Unit 242 Cypress
- 1535 Bilbrey Park Dr
- 735 Fisk Rd
- 914 Somerville Ct
- 409 Juniper Dr
- 117 Phillips Bend Ct
- 112 E Brighton Park Place
- 83 Eastgate Cir Unit A
- 314 E 16th St



