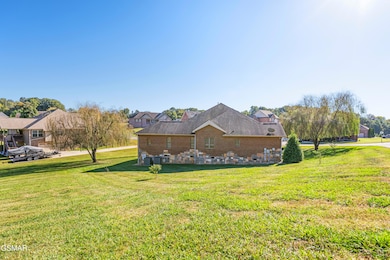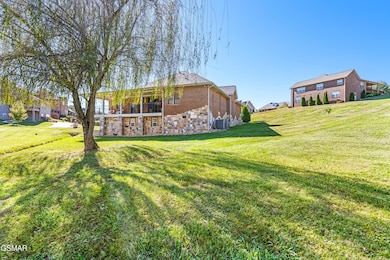1623 McKinley View Blvd Sevierville, TN 37862
Estimated payment $3,566/month
Highlights
- Contemporary Architecture
- Cathedral Ceiling
- Granite Countertops
- Gatlinburg Pittman High School Rated A-
- Bonus Room
- Covered Patio or Porch
About This Home
Welcome Home to 1623 McKinley View Blvd — where elegance meets comfort in the heart of Sevierville. Fall in love the moment you arrive at this stunning brick one level 4-bedroom, 3-bath home, beautifully set on a gentle 0.38-acre lot. Step inside to a warm, open layout featuring high ceilings, crown molding, and dual gas fireplaces that create the perfect atmosphere for both everyday living and special moments. The chef's kitchen offers custom cabinetry, granite countertops, and plenty of workspace for entertaining or quiet dinners at home. The primary suite is a true retreat, complete with a spa-like bath and generous closet space. A finished studio with its own bath (Counted as 3rd bath) provides wonderful flexibility—ideal for guests, extended family, or a private office or hobby space (exterior entry only). Enjoy peaceful evenings on the covered, tiled back deck, where the outdoor fireplace glows against the skies—perfect for relaxing or hosting friends.
Built in 2006 with timeless design and low-maintenance living in mind, this home combines style, function, and that special spark that makes a house feel like home.
Conveniently located near all the best of Sevierville, Pigeon Forge, and Gatlinburg, you'll find this property offers the perfect balance of privacy and proximity. Side highlights: -Appliances new within last 5 years
-Two new HVAC units within last 4 years
-Two new hot water heaters within last 5 years
-4 Renewal By Anderson installed windows (front of home) within last 3 years. -Under the carpet is the same LVP you see throughout the kitchen and dining space. - Irrigation Sprinkler system on a separate meter is installed, has not been used with current owner
-Surround Sound is installed in the home; has not been used by current owner. -Kitchen Appliances, Washer, Dryer convey. Freezer in garage is for sale, could convey with the right offer. Drone Photos Used.
Listing Agent
The Real Estate Firm Inc. Sevier License #352584 Listed on: 10/14/2025

Home Details
Home Type
- Single Family
Est. Annual Taxes
- $1,248
Year Built
- Built in 2006
Lot Details
- 0.38 Acre Lot
- Property is zoned R-2
HOA Fees
- $13 Monthly HOA Fees
Parking
- 3 Car Garage
Home Design
- Contemporary Architecture
- Brick or Stone Mason
- Frame Construction
- Composition Roof
Interior Spaces
- 1-Story Property
- Central Vacuum
- Crown Molding
- Tray Ceiling
- Cathedral Ceiling
- Ceiling Fan
- See Through Fireplace
- Gas Log Fireplace
- Formal Dining Room
- Bonus Room
Kitchen
- Eat-In Kitchen
- Breakfast Bar
- Self-Cleaning Oven
- Electric Cooktop
- Microwave
- Dishwasher
- Kitchen Island
- Granite Countertops
- Disposal
Flooring
- Carpet
- Luxury Vinyl Tile
Bedrooms and Bathrooms
- 4 Main Level Bedrooms
- Walk-In Closet
- 3 Full Bathrooms
- Soaking Tub
- Walk-in Shower
Laundry
- Laundry Room
- Laundry on main level
- Dryer
- Washer
- Sink Near Laundry
Attic
- Storage In Attic
- Pull Down Stairs to Attic
Partially Finished Basement
- Walk-Out Basement
- Crawl Space
- Basement Storage
Outdoor Features
- Covered Patio or Porch
- Exterior Lighting
- Rain Gutters
Utilities
- Central Heating and Cooling System
- Heat Pump System
- Natural Gas Connected
Community Details
- Landmark Point HOA, Phone Number (865) 654-5477
- Landmark Point Subdivision
Listing and Financial Details
- Tax Lot 59
- Assessor Parcel Number 073B E 05900 000
Map
Home Values in the Area
Average Home Value in this Area
Tax History
| Year | Tax Paid | Tax Assessment Tax Assessment Total Assessment is a certain percentage of the fair market value that is determined by local assessors to be the total taxable value of land and additions on the property. | Land | Improvement |
|---|---|---|---|---|
| 2025 | $1,248 | $84,300 | $10,000 | $74,300 |
| 2024 | $1,248 | $84,300 | $10,000 | $74,300 |
| 2023 | $1,248 | $84,300 | $0 | $0 |
| 2022 | $1,248 | $84,300 | $10,000 | $74,300 |
| 2021 | $1,248 | $84,300 | $10,000 | $74,300 |
| 2020 | $1,444 | $84,300 | $10,000 | $74,300 |
| 2019 | $1,444 | $77,650 | $10,000 | $67,650 |
| 2018 | $1,444 | $77,650 | $10,000 | $67,650 |
| 2017 | $1,444 | $77,650 | $10,000 | $67,650 |
| 2016 | $1,444 | $77,650 | $10,000 | $67,650 |
| 2015 | -- | $76,375 | $0 | $0 |
| 2014 | $1,245 | $76,387 | $0 | $0 |
Property History
| Date | Event | Price | List to Sale | Price per Sq Ft | Prior Sale |
|---|---|---|---|---|---|
| 10/30/2025 10/30/25 | Price Changed | $655,000 | -3.0% | $224 / Sq Ft | |
| 10/14/2025 10/14/25 | For Sale | $675,000 | +104.5% | $230 / Sq Ft | |
| 10/22/2020 10/22/20 | Off Market | $330,000 | -- | -- | |
| 07/22/2020 07/22/20 | Sold | $330,000 | -5.7% | $126 / Sq Ft | View Prior Sale |
| 04/22/2020 04/22/20 | For Sale | $349,900 | +24.1% | $134 / Sq Ft | |
| 03/18/2019 03/18/19 | Off Market | $282,000 | -- | -- | |
| 12/18/2017 12/18/17 | Sold | $282,000 | -11.8% | $102 / Sq Ft | View Prior Sale |
| 12/04/2017 12/04/17 | Pending | -- | -- | -- | |
| 10/08/2017 10/08/17 | For Sale | $319,900 | -- | $116 / Sq Ft |
Purchase History
| Date | Type | Sale Price | Title Company |
|---|---|---|---|
| Warranty Deed | $330,000 | Tennessee Land Title | |
| Warranty Deed | $282,000 | Smoky Mountain Title | |
| Deed | $38,000 | -- |
Source: Great Smoky Mountains Association of REALTORS®
MLS Number: 308652
APN: 073B-E-059.00
- 2119 Zion Dr
- 1501 Peach Tree St Unit ID1226186P
- 1408-1633 William Holt Blvd
- 1844 Trout Way Unit ID1266245P
- 1408 Old Newport Hwy
- 1023 Center View Rd
- 1652 Raccoon Den Way Unit ID1266362P
- 2084 Allenridge Dr
- 1150 Pinyon Cir Unit ID1266672P
- 2867 Eagle Crst Way Unit ID1266026P
- 2109 Dogwood Dr
- 1410 Hurley Dr Unit ID1266209P
- 1410 Hurley Dr Unit ID1266207P
- 2361 Forge Hideaway Loop
- 122 South Blvd
- 2420 Sylvan Glen Way
- 2139 New Era Rd
- 741 Golf View Blvd Unit ID1266621P
- 741 Golf View Blvd Unit ID1266617P
- 741 Golf View Blvd Unit ID1266614P






