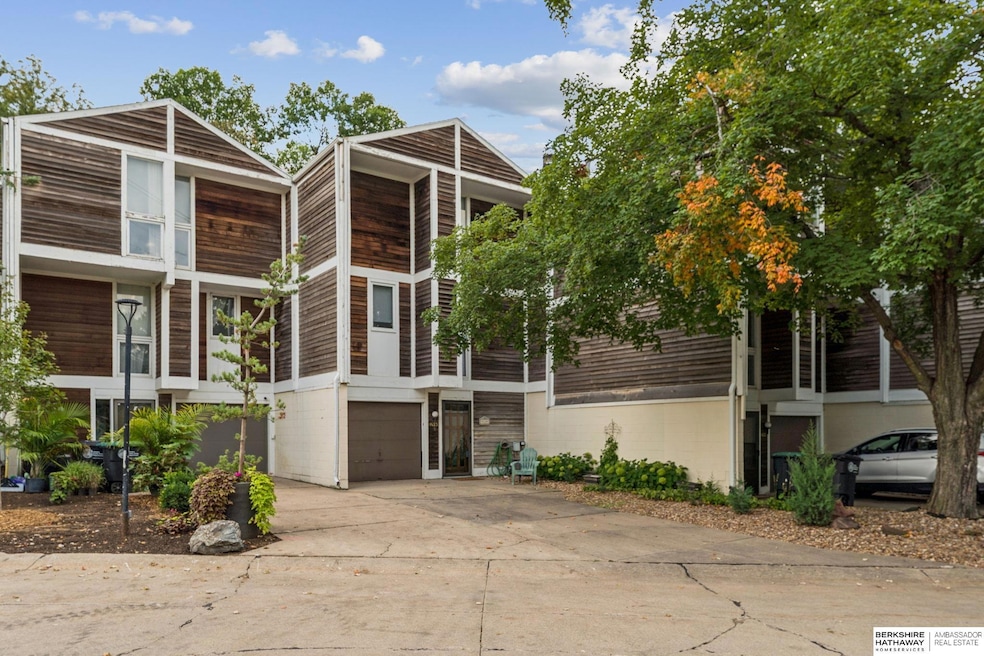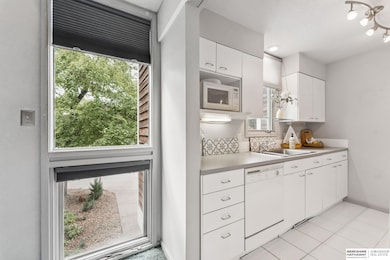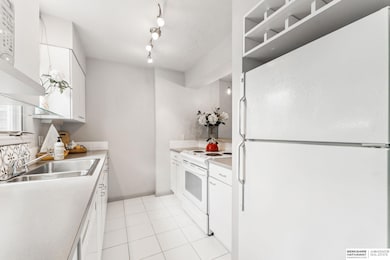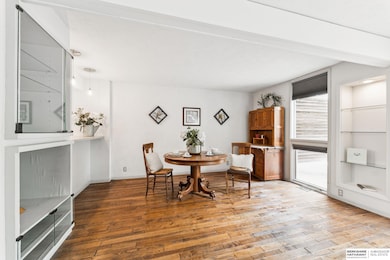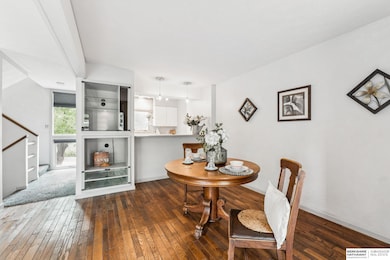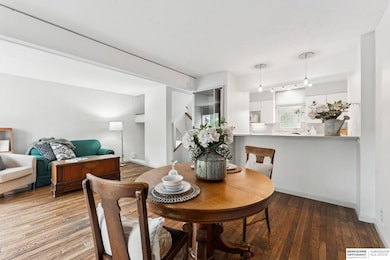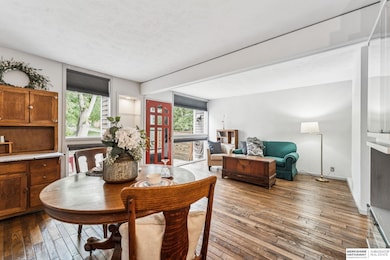1623 N 109th Plaza Omaha, NE 68154
Northwest Omaha NeighborhoodEstimated payment $1,290/month
Highlights
- In Ground Pool
- Deck
- Ceiling height of 9 feet or more
- Cape Cod Architecture
- Wood Flooring
- 5-minute walk to Lee Valley Park
About This Home
A Park-Like Slice of Heaven w Resort-Style Amenities! Discover tranquility in this charming townhome nestled in a peaceful setting in Milltown Village! Surrounded by lush greenery & mature trees, this inviting home offers an open-concept floorplan w airy living & dining spaces opening onto your huge private cedar deck ideal for entertaining & morning coffee. The community boasts a sparkling heated pool just steps away from your back deck/scenic walking trails. Green spaces allow peace & serenity. Local shopping & dining are nearby. Kitchen features ample cabinetry & breakfast bar. Upstairs, the sun-filled serene bedrooms offer comfort & more gorgeous views. Features include beautiful hardwood flooring throughout, lg floor to ceiling windows w new energy efficient blinds on the main & roof is only 3 yrs new! 2 full baths! LG laundry room off the attached garage for easy parking/extra storage. This isn’t just a townhouse, it’s a lifestyle upgrade! Zero upkeep! MUST SEE TODAY! AMA
Townhouse Details
Home Type
- Townhome
Est. Annual Taxes
- $1,822
Year Built
- Built in 1974
Lot Details
- Privacy Fence
- Wood Fence
- Sprinkler System
HOA Fees
- $345 Monthly HOA Fees
Parking
- 1 Car Attached Garage
- Off-Street Parking
Home Design
- Cape Cod Architecture
- Traditional Architecture
- Block Foundation
- Composition Roof
- Shingle Siding
Interior Spaces
- 2-Story Property
- Ceiling height of 9 feet or more
- Window Treatments
- Partially Finished Basement
- Walk-Out Basement
Kitchen
- Oven or Range
- Microwave
- Dishwasher
- Disposal
Flooring
- Wood
- Carpet
Bedrooms and Bathrooms
- 2 Bedrooms
- Primary bedroom located on second floor
Laundry
- Dryer
- Washer
Outdoor Features
- In Ground Pool
- Balcony
- Deck
- Patio
- Porch
Schools
- Crestridge Elementary School
- Beveridge Middle School
- Burke High School
Utilities
- Forced Air Heating and Cooling System
- Phone Available
- Cable TV Available
Listing and Financial Details
- Assessor Parcel Number 1748165048
Community Details
Overview
- Association fees include exterior maintenance, ground maintenance, pool access, snow removal, insurance, common area maintenance, trash, management, pool maintenance
- Milltown Village Association
- Milltown Village Subdivision
Pet Policy
- Pets Allowed
Map
Home Values in the Area
Average Home Value in this Area
Tax History
| Year | Tax Paid | Tax Assessment Tax Assessment Total Assessment is a certain percentage of the fair market value that is determined by local assessors to be the total taxable value of land and additions on the property. | Land | Improvement |
|---|---|---|---|---|
| 2025 | $1,823 | $111,200 | $5,600 | $105,600 |
| 2024 | $2,173 | $111,200 | $5,600 | $105,600 |
| 2023 | $2,173 | $103,000 | $5,600 | $97,400 |
| 2022 | $1,960 | $102,600 | $5,200 | $97,400 |
| 2021 | $802 | $102,600 | $5,200 | $97,400 |
| 2020 | $2,197 | $102,600 | $5,200 | $97,400 |
| 2019 | $1,651 | $76,900 | $5,200 | $71,700 |
| 2018 | $1,653 | $76,900 | $5,200 | $71,700 |
| 2017 | $1,766 | $76,900 | $5,200 | $71,700 |
| 2016 | $1,766 | $82,300 | $5,600 | $76,700 |
| 2015 | $1,628 | $76,900 | $5,200 | $71,700 |
| 2014 | $1,628 | $76,900 | $5,200 | $71,700 |
Property History
| Date | Event | Price | List to Sale | Price per Sq Ft | Prior Sale |
|---|---|---|---|---|---|
| 09/25/2025 09/25/25 | Pending | -- | -- | -- | |
| 09/19/2025 09/19/25 | For Sale | $150,000 | +29.9% | $132 / Sq Ft | |
| 10/30/2019 10/30/19 | Sold | $115,500 | +0.4% | $101 / Sq Ft | View Prior Sale |
| 10/10/2019 10/10/19 | Pending | -- | -- | -- | |
| 10/10/2019 10/10/19 | For Sale | $115,000 | -0.4% | $101 / Sq Ft | |
| 05/07/2019 05/07/19 | Sold | $115,500 | +2.7% | $101 / Sq Ft | View Prior Sale |
| 03/27/2019 03/27/19 | Pending | -- | -- | -- | |
| 03/26/2019 03/26/19 | For Sale | $112,500 | -- | $98 / Sq Ft |
Purchase History
| Date | Type | Sale Price | Title Company |
|---|---|---|---|
| Warranty Deed | $116,000 | Nebraska Title Co | |
| Warranty Deed | $116,000 | Premier Land Title Company |
Mortgage History
| Date | Status | Loan Amount | Loan Type |
|---|---|---|---|
| Previous Owner | $92,400 | New Conventional |
Source: Great Plains Regional MLS
MLS Number: 22526694
APN: 4816-5048-17
- 1716 N 107th St
- 10828 Oakbrook Cir
- 1723 N 110th St
- 10634 Parker St
- 1505 N 105th St
- 10605 Izard St
- 1433 N 102nd Ave
- 2011 N 100th St
- 11239 Miami Cir
- 2505 N 98th Ave
- 9536 Meadow Dr
- 921 N 121st St
- 9525 Burdette Cir
- 922 N 122nd St
- 9406 Parker St
- 10015 Emmet St
- 9345 Blondo St
- 9612 Maple St
- 1521 N 94th St
- 12231 Cuming St
