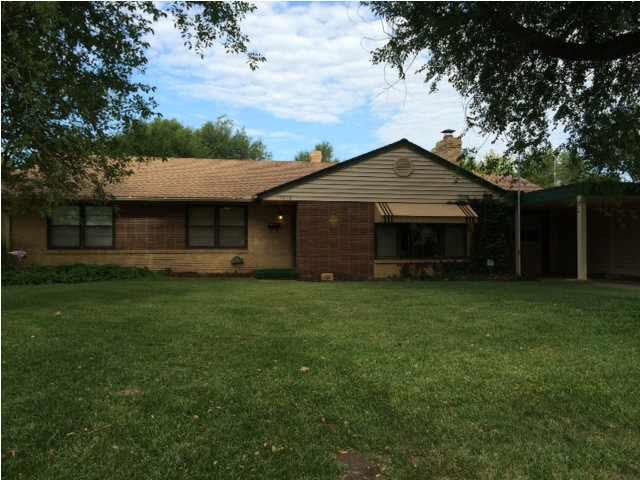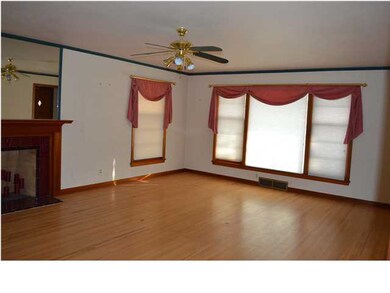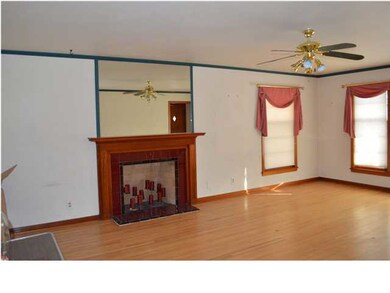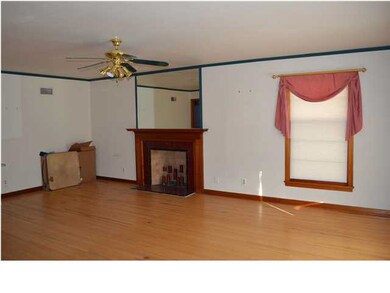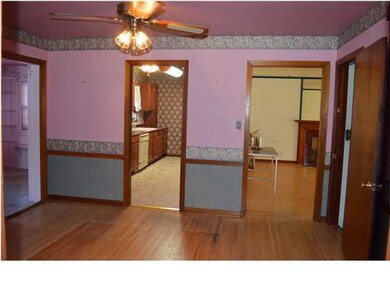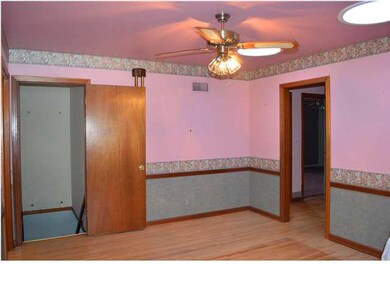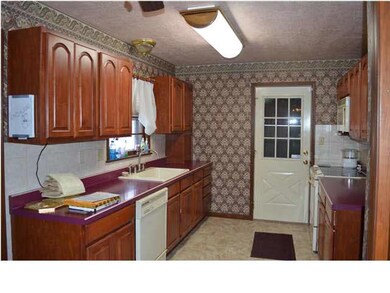
1623 N Clarence Ave Wichita, KS 67203
Indian Hills Riverbend NeighborhoodHighlights
- Ranch Style House
- Formal Dining Room
- 1 Car Attached Garage
- Wood Flooring
- Skylights
- Storm Windows
About This Home
As of July 2020If you are looking for a great neighborhood, great house, huge lot and mature trees, you have found it! This three bedroom, one and half bath home is ready for your personal touch. The hardwood floors throughout the living room, dining room and hallway are nice. The kitchen is updated with newer cabinets and brand new flooring. Don't miss the pantry and built-in desk that offers even more space! The sunroom is a unique space to enjoy your spare time while you relax on your indoor porch swing! The basement offers more living space and a non-conforming fourth bedroom. This bedroom has new carpet too! No need to worry about storage in this house. There is a huge storage room to meet all of your needs, and it gives you plenty of space for your laundry room as well. In the backyard, you have an awesome patio for your outdoor furniture, grill and party times! The backyard is fully fenced and has an additional storage shed. The one car garage is oversized, and the attached carport offers shelter for your other vehicle! There is also a sprinkler system and well to keep your lawn and landscaping looking great! Set up your private showing today!
Last Agent to Sell the Property
Berkshire Hathaway PenFed Realty License #00224693 Listed on: 11/17/2014
Last Buyer's Agent
Lisa Wadsworth
Keller Williams Hometown Partners
Home Details
Home Type
- Single Family
Est. Annual Taxes
- $1,754
Year Built
- Built in 1953
Lot Details
- 0.32 Acre Lot
- Chain Link Fence
- Sprinkler System
Home Design
- Ranch Style House
- Frame Construction
- Composition Roof
Interior Spaces
- 3 Bedrooms
- Ceiling Fan
- Skylights
- Decorative Fireplace
- Window Treatments
- Family Room
- Living Room with Fireplace
- Formal Dining Room
- Wood Flooring
Kitchen
- Oven or Range
- Electric Cooktop
- Microwave
- Dishwasher
- Disposal
Laundry
- Laundry Room
- 220 Volts In Laundry
Partially Finished Basement
- Basement Fills Entire Space Under The House
- Bedroom in Basement
- Laundry in Basement
- Basement Storage
Home Security
- Home Security System
- Security Lights
- Storm Windows
- Storm Doors
Parking
- 1 Car Attached Garage
- Carport
- Garage Door Opener
Outdoor Features
- Patio
- Rain Gutters
Schools
- Ok Elementary School
- Marshall Middle School
- North High School
Utilities
- Forced Air Heating and Cooling System
- Heating System Uses Gas
Community Details
- Westborough Subdivision
Listing and Financial Details
- Assessor Parcel Number 11111-unknown
Ownership History
Purchase Details
Home Financials for this Owner
Home Financials are based on the most recent Mortgage that was taken out on this home.Purchase Details
Home Financials for this Owner
Home Financials are based on the most recent Mortgage that was taken out on this home.Similar Homes in Wichita, KS
Home Values in the Area
Average Home Value in this Area
Purchase History
| Date | Type | Sale Price | Title Company |
|---|---|---|---|
| Warranty Deed | -- | Security 1St Title | |
| Warranty Deed | -- | Security 1St Title |
Mortgage History
| Date | Status | Loan Amount | Loan Type |
|---|---|---|---|
| Open | $158,250 | New Conventional | |
| Closed | $112,800 | New Conventional |
Property History
| Date | Event | Price | Change | Sq Ft Price |
|---|---|---|---|---|
| 07/30/2025 07/30/25 | For Sale | $230,000 | +63.1% | $107 / Sq Ft |
| 07/10/2020 07/10/20 | Sold | -- | -- | -- |
| 05/30/2020 05/30/20 | Pending | -- | -- | -- |
| 05/30/2020 05/30/20 | For Sale | $141,000 | +0.7% | $66 / Sq Ft |
| 02/09/2015 02/09/15 | Sold | -- | -- | -- |
| 01/12/2015 01/12/15 | Pending | -- | -- | -- |
| 11/17/2014 11/17/14 | For Sale | $140,000 | -- | $65 / Sq Ft |
Tax History Compared to Growth
Tax History
| Year | Tax Paid | Tax Assessment Tax Assessment Total Assessment is a certain percentage of the fair market value that is determined by local assessors to be the total taxable value of land and additions on the property. | Land | Improvement |
|---|---|---|---|---|
| 2025 | $1,898 | $19,505 | $4,290 | $15,215 |
| 2023 | $1,898 | $16,722 | $2,680 | $14,042 |
| 2022 | $1,841 | $16,721 | $2,530 | $14,191 |
| 2021 | $1,790 | $15,744 | $2,530 | $13,214 |
| 2020 | $1,490 | $13,110 | $2,530 | $10,580 |
| 2019 | $1,392 | $12,248 | $2,013 | $10,235 |
| 2018 | $1,396 | $12,248 | $2,013 | $10,235 |
| 2017 | $1,396 | $0 | $0 | $0 |
| 2016 | $1,339 | $0 | $0 | $0 |
| 2015 | $1,742 | $0 | $0 | $0 |
| 2014 | $1,761 | $0 | $0 | $0 |
Agents Affiliated with this Home
-

Seller's Agent in 2025
McKenzie Holmes
Berkshire Hathaway PenFed Realty
(316) 259-6299
84 Total Sales
-
J
Seller's Agent in 2020
Jim Crawford
J.P. Weigand & Sons
-

Seller's Agent in 2015
Stephanie Carlson
Berkshire Hathaway PenFed Realty
(316) 721-9271
5 in this area
278 Total Sales
-
L
Buyer's Agent in 2015
Lisa Wadsworth
Keller Williams Hometown Partners
Map
Source: South Central Kansas MLS
MLS Number: 375866
APN: 123-07-0-31-03-019.00
- 2404 W 13th St N
- 1468 N Perry Ave
- 1330 N Perry Ave
- 1491 N Coolidge Ave
- 1488 N Coolidge Ave
- 2012 W 12th St N
- 2021 W 12th St N
- 2020 W 12th St N
- 2024 W 12th St N
- 1312 N Woodrow Ave
- 1831 N Litchfield St
- 2009 W Polo St
- 1861 N Litchfield St
- 1536 W 13th St N
- 1526 W Arizona St
- 1923 N Garland St
- 1929 N Garland St
- 2920 W 16th St N
- 1751 N Payne Ave
- 1519 W 20th St N
