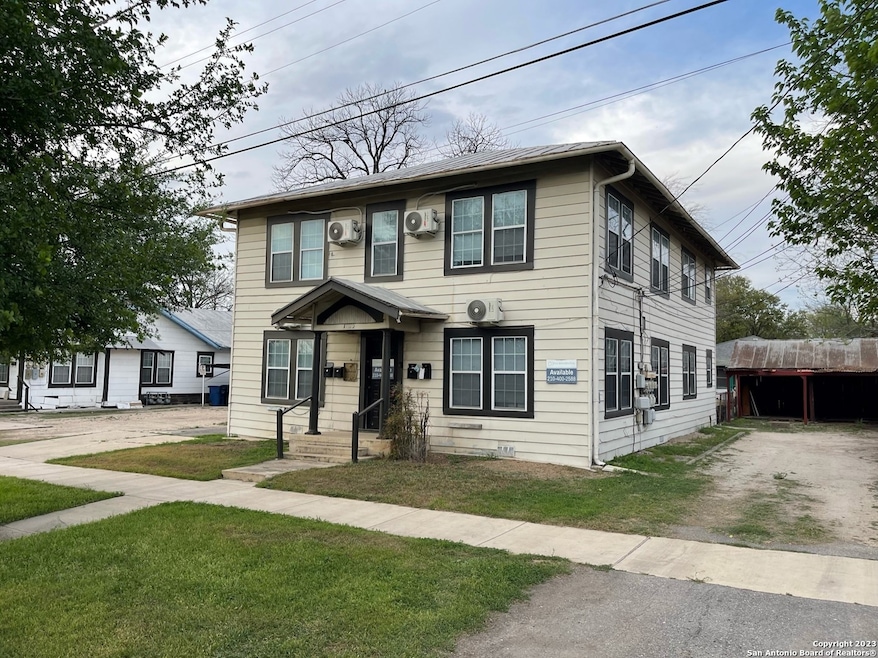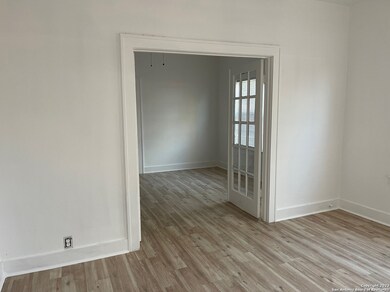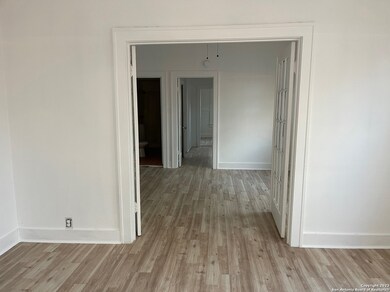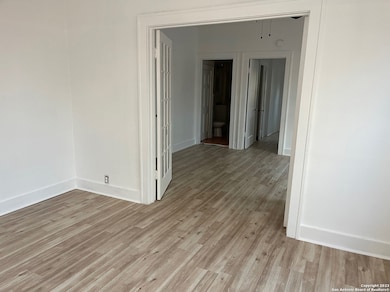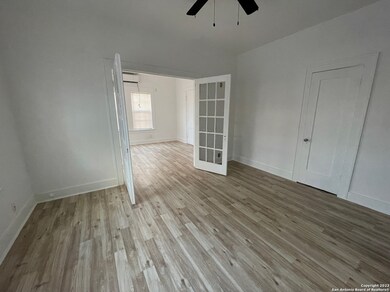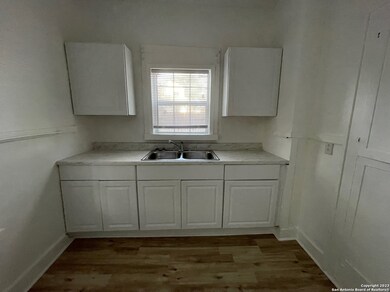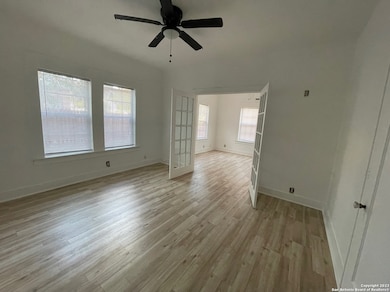1623 N Interstate 35 Unit 1 San Antonio, TX 78208
Government Hill Neighborhood
1
Bed
1
Bath
2,944
Sq Ft
5,445
Sq Ft Lot
About This Home
Situated in the heart of downtown San Antonio, this property offers great access to the city's most sought-after destinations. Within a 10-minute walk, you'll find yourself at the iconic Pearl Brewery and the picturesque San Antonio Riverwalk, where you can enjoy a delightful blend of culture, entertainment, and stunning views. The Grayson St. entertainment district is just a 5-minute walk away, offering a plenty of restaurants, bars, and entertainment venues to suit every taste.
Property Details
Home Type
- Multi-Family
Year Built
- Built in 1946
Lot Details
- 5,445 Sq Ft Lot
Home Design
- Quadruplex
Interior Spaces
- 2,944 Sq Ft Home
- 2-Story Property
- Ceiling Fan
- Window Treatments
- Stove
Bedrooms and Bathrooms
- 1 Bedroom
- 1 Full Bathroom
Laundry
- Dryer
- Washer
Home Security
- Carbon Monoxide Detectors
- Fire and Smoke Detector
Schools
- Hawthorne Elementary School
- Edison High School
Utilities
- One Cooling System Mounted To A Wall/Window
- Central Heating
- Heating System Uses Natural Gas
Community Details
- Government Hill Subdivision
Listing and Financial Details
- Rent includes wt_sw
- Assessor Parcel Number 004890020151
Map
Source: San Antonio Board of REALTORS®
MLS Number: 1848799
Nearby Homes
- 1613 N Olive St
- 1645 N Olive St
- 1649 N Olive St
- 1657 N Olive St
- 1661 N Olive St
- 1719 N Interstate 35
- 1606 N Hackberry Unit 201
- 115 Sharer St
- 513 Duval St
- 1404 N Olive St
- 314 Quitman St
- 132 Sharer St
- 110 Muth
- 125 Muth St
- 221 Sharer St
- 1901 N Interstate 35
- 1112 Muncey
- 1318 Willow
- 417 Milam
- 210 Dalton Alley
- 1613 N Olive St
- 1121 Willow St
- 1814 N Interstate 35
- 1219 Muncey
- 530 E Carson St
- 1203 Austin St
- 533 E Carson St Unit 3
- 1321 Muncey
- 1219 N Olive St
- 451 Oak St
- 1542 N Alamo St Unit 104
- 722 E Josephine St
- 324 Sharer St
- 1542 N Alamo St
- 1800 Broadway St
- 1130 N Olive St
- 1118 N Olive St
- 808 E Carson St Unit 101
- 808 E Carson St Unit 102
- 619 Burleson
