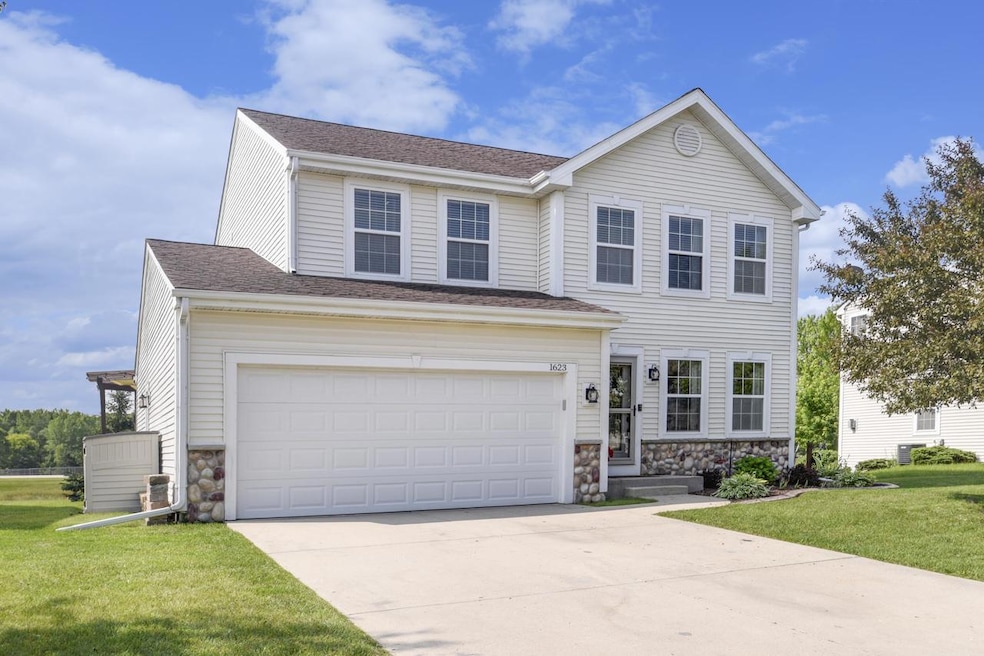
1623 Redwood St West Bend, WI 53095
Highlights
- Deck
- 2.5 Car Attached Garage
- En-Suite Primary Bedroom
- Whirlpool Bathtub
- Walk-In Closet
- Forced Air Heating and Cooling System
About This Home
As of August 2024Here it is, a 4 bed, 2.5 bath, wonderful home in a great location! Large eat in kitchen, patio doors to a deck and great back yard. The inside is bright, soft, and easy to live in. Good sized rooms, southern style windows, and a first floor mud and laundry room right off the garage. It even has a basement with 3 larger windows and tall ceilings for future expansion. This great home is located near some of West Bend's fine amenities including parks, schools, and shopping. Time to make this house your home!
Last Agent to Sell the Property
RE/MAX United - West Bend License #49128-90 Listed on: 06/21/2024

Home Details
Home Type
- Single Family
Est. Annual Taxes
- $3,919
Year Built
- Built in 2007
Lot Details
- 10,019 Sq Ft Lot
- Property is zoned Redidential
HOA Fees
- $28 Monthly HOA Fees
Parking
- 2.5 Car Attached Garage
- Garage Door Opener
Home Design
- Brick Exterior Construction
- Poured Concrete
- Stone Siding
- Vinyl Siding
- Aluminum Trim
Interior Spaces
- 1,951 Sq Ft Home
- 2-Story Property
Kitchen
- Oven
- Range
- Microwave
- Dishwasher
- Disposal
Bedrooms and Bathrooms
- 4 Bedrooms
- Primary Bedroom Upstairs
- En-Suite Primary Bedroom
- Walk-In Closet
- Whirlpool Bathtub
- Bathtub with Shower
- Bathtub Includes Tile Surround
- Walk-in Shower
Basement
- Basement Fills Entire Space Under The House
- Basement Windows
Outdoor Features
- Deck
Schools
- Badger Middle School
Utilities
- Forced Air Heating and Cooling System
- Heating System Uses Natural Gas
Listing and Financial Details
- Exclusions: Seller's Personal Property
Ownership History
Purchase Details
Home Financials for this Owner
Home Financials are based on the most recent Mortgage that was taken out on this home.Purchase Details
Home Financials for this Owner
Home Financials are based on the most recent Mortgage that was taken out on this home.Purchase Details
Home Financials for this Owner
Home Financials are based on the most recent Mortgage that was taken out on this home.Purchase Details
Home Financials for this Owner
Home Financials are based on the most recent Mortgage that was taken out on this home.Purchase Details
Similar Homes in West Bend, WI
Home Values in the Area
Average Home Value in this Area
Purchase History
| Date | Type | Sale Price | Title Company |
|---|---|---|---|
| Warranty Deed | $385,000 | Matrix Title Company Llc | |
| Warranty Deed | $282,500 | Heritage Title Services Inc | |
| Warranty Deed | $245,000 | Abstract & Title Company | |
| Warranty Deed | $221,500 | None Available | |
| Warranty Deed | $63,300 | None Available |
Mortgage History
| Date | Status | Loan Amount | Loan Type |
|---|---|---|---|
| Open | $308,000 | No Value Available | |
| Previous Owner | $254,250 | New Conventional | |
| Previous Owner | $232,750 | New Conventional | |
| Previous Owner | $233,616 | New Conventional |
Property History
| Date | Event | Price | Change | Sq Ft Price |
|---|---|---|---|---|
| 08/16/2024 08/16/24 | Sold | $385,000 | -4.9% | $197 / Sq Ft |
| 07/19/2024 07/19/24 | Price Changed | $405,000 | -3.5% | $208 / Sq Ft |
| 07/10/2024 07/10/24 | Price Changed | $419,900 | -1.2% | $215 / Sq Ft |
| 06/27/2024 06/27/24 | Price Changed | $425,000 | -2.3% | $218 / Sq Ft |
| 06/23/2024 06/23/24 | For Sale | $435,000 | -- | $223 / Sq Ft |
Tax History Compared to Growth
Tax History
| Year | Tax Paid | Tax Assessment Tax Assessment Total Assessment is a certain percentage of the fair market value that is determined by local assessors to be the total taxable value of land and additions on the property. | Land | Improvement |
|---|---|---|---|---|
| 2024 | $4,402 | $340,200 | $70,000 | $270,200 |
| 2023 | $3,919 | $263,800 | $69,600 | $194,200 |
| 2022 | $4,641 | $263,800 | $69,600 | $194,200 |
| 2021 | $4,766 | $263,800 | $69,600 | $194,200 |
| 2020 | $4,681 | $263,800 | $69,600 | $194,200 |
| 2019 | $4,531 | $263,800 | $69,600 | $194,200 |
| 2018 | $4,396 | $263,800 | $69,600 | $194,200 |
| 2017 | $4,328 | $233,000 | $69,600 | $163,400 |
| 2016 | $4,357 | $233,000 | $69,600 | $163,400 |
| 2015 | $4,434 | $233,000 | $69,600 | $163,400 |
| 2014 | $4,434 | $233,000 | $69,600 | $163,400 |
| 2013 | $4,792 | $233,000 | $69,600 | $163,400 |
Agents Affiliated with this Home
-
Scott Schneiberg

Seller's Agent in 2024
Scott Schneiberg
RE/MAX
(262) 335-2200
70 in this area
113 Total Sales
-
Michael Sterr

Buyer's Agent in 2024
Michael Sterr
Coldwell Banker Realty
(262) 689-8930
65 in this area
114 Total Sales
Map
Source: Metro MLS
MLS Number: 1880652
APN: 1120-183-0219
- 1420 Partridge Ct
- 518 Woodside Ct
- 1790 Arbor Vista Place
- 2245 E Decorah Rd
- 2465 Country Creek Cir Unit 2
- 660 Wood River Ct Unit 1
- 1537 Whitewater Dr
- 504 Sand Dr
- 630 Polaris St
- 506 Hargrove St
- 1125 Anchor Ave
- 1117 Anchor Ave
- 1063 Anchor Ave
- 1071 Anchor Ave
- 713 S Indiana Ave
- Lt0 County Highway I
- 644 Michigan Ave
- 1130 S River Rd
- 1034 Terrace Dr
- 1333 Sylvan Way
