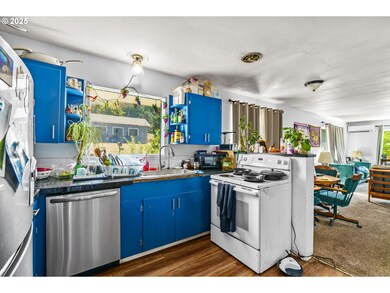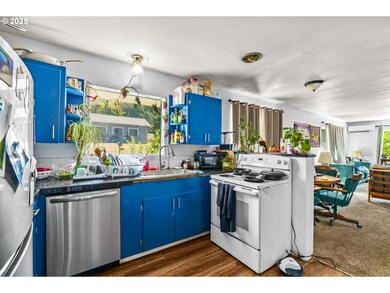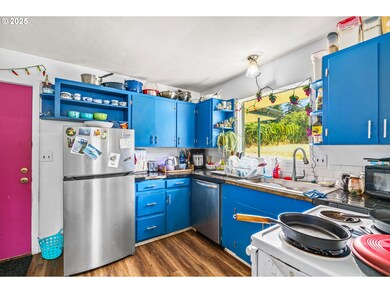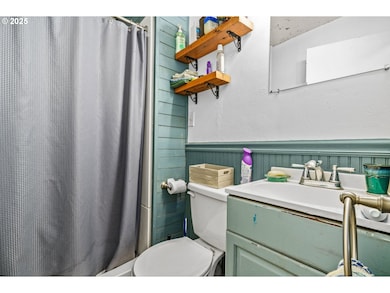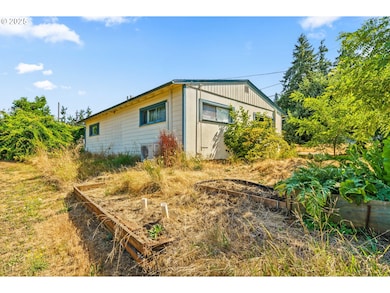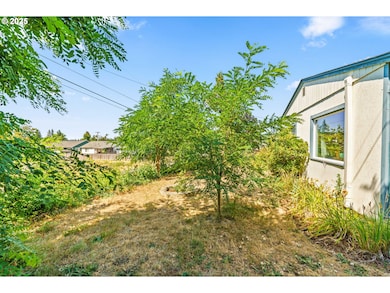1623 S 11th St Cottage Grove, OR 97424
Estimated payment $1,560/month
Highlights
- Private Yard
- 1 Car Detached Garage
- Living Room
- No HOA
- Ductless Heating Or Cooling System
- Bungalow
About This Home
Come see this charming 2 bedroom, 1 bathroom bungalow located in the heart of Cottage Grove. This home offers a comfortable and efficient layout with newer interior paint, bathroom flooring, garage roof, plumbing mainline, and electrical panel all around 4 years ago. The bright living area flows into a cozy kitchen with brand new appliances and the home stays comfortable year-round with a newer ductless system and wall-to-wall carpet. Outside, you'll find a yard, perfect for gardening or relaxing, plus an oversized detached garage with a workshop area ideal for storage, hobbies, or projects. Situated on a residential street, this property offers privacy with well and septic utilities and is conveniently located near local schools and downtown Cottage Grove. Whether you’re a first-time buyer, downsizer, or investor, this home blends comfort, character, and practicality in one package. Come make this home your own and schedule an appointment today!
Home Details
Home Type
- Single Family
Est. Annual Taxes
- $1,298
Year Built
- Built in 1958
Lot Details
- 4,791 Sq Ft Lot
- Level Lot
- Sprinkler System
- Private Yard
Parking
- 1 Car Detached Garage
- Carport
- Workshop in Garage
Home Design
- Bungalow
- Slab Foundation
- Composition Roof
- Wood Siding
Interior Spaces
- 864 Sq Ft Home
- 1-Story Property
- Family Room
- Living Room
- Dining Room
- Free-Standing Range
Bedrooms and Bathrooms
- 2 Bedrooms
- 1 Full Bathroom
Schools
- Harrison Elementary School
- Lincoln Middle School
- Cottage Grove High School
Utilities
- Ductless Heating Or Cooling System
- Mini Split Air Conditioners
- Heating System Uses Gas
- Well
- Electric Water Heater
- Septic Tank
Community Details
- No Home Owners Association
Listing and Financial Details
- Assessor Parcel Number 0916773
Map
Home Values in the Area
Average Home Value in this Area
Tax History
| Year | Tax Paid | Tax Assessment Tax Assessment Total Assessment is a certain percentage of the fair market value that is determined by local assessors to be the total taxable value of land and additions on the property. | Land | Improvement |
|---|---|---|---|---|
| 2025 | $1,329 | $120,086 | -- | -- |
| 2024 | $1,298 | $116,589 | -- | -- |
| 2023 | $1,298 | $113,194 | $0 | $0 |
| 2022 | $1,219 | $109,898 | $0 | $0 |
| 2021 | $1,186 | $106,698 | $0 | $0 |
| 2020 | $1,171 | $103,591 | $0 | $0 |
| 2019 | $1,089 | $100,574 | $0 | $0 |
| 2018 | $1,088 | $94,801 | $0 | $0 |
| 2017 | $1,058 | $94,801 | $0 | $0 |
| 2016 | $1,053 | $92,040 | $0 | $0 |
| 2015 | $945 | $89,359 | $0 | $0 |
| 2014 | $938 | $86,756 | $0 | $0 |
Property History
| Date | Event | Price | List to Sale | Price per Sq Ft | Prior Sale |
|---|---|---|---|---|---|
| 08/30/2025 08/30/25 | Pending | -- | -- | -- | |
| 08/20/2025 08/20/25 | Price Changed | $275,000 | -5.2% | $318 / Sq Ft | |
| 08/04/2025 08/04/25 | For Sale | $290,000 | +16.0% | $336 / Sq Ft | |
| 08/27/2021 08/27/21 | Sold | $250,000 | +2.0% | $289 / Sq Ft | View Prior Sale |
| 07/27/2021 07/27/21 | Pending | -- | -- | -- | |
| 07/21/2021 07/21/21 | For Sale | $245,000 | +63.3% | $284 / Sq Ft | |
| 06/09/2020 06/09/20 | Sold | $150,000 | -11.8% | $174 / Sq Ft | View Prior Sale |
| 03/06/2020 03/06/20 | Pending | -- | -- | -- | |
| 03/06/2020 03/06/20 | For Sale | $170,000 | -- | $197 / Sq Ft |
Purchase History
| Date | Type | Sale Price | Title Company |
|---|---|---|---|
| Warranty Deed | $250,000 | First American Title | |
| Warranty Deed | $150,000 | First American |
Mortgage History
| Date | Status | Loan Amount | Loan Type |
|---|---|---|---|
| Open | $237,500 | New Conventional | |
| Previous Owner | $120,000 | New Conventional |
Source: Regional Multiple Listing Service (RMLS)
MLS Number: 515647999
APN: 0916773

