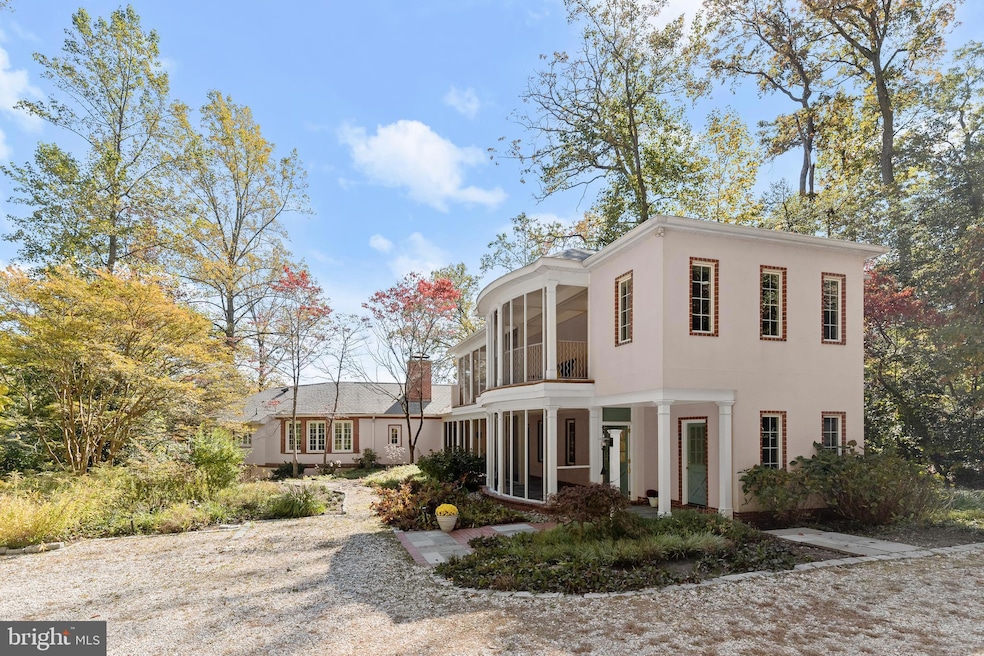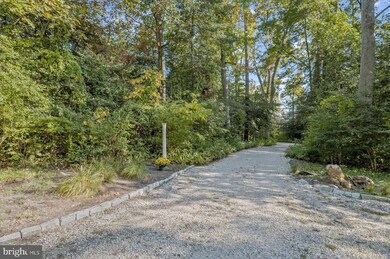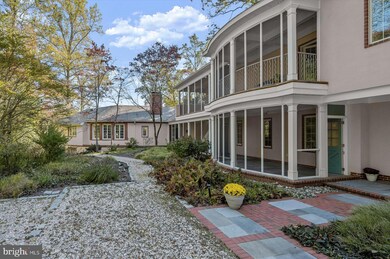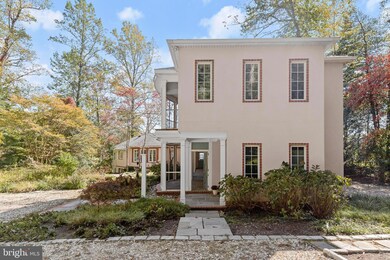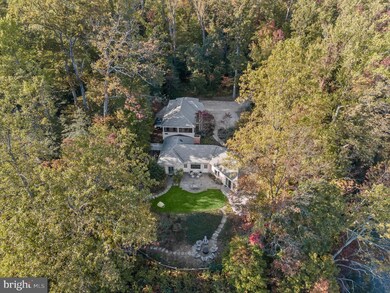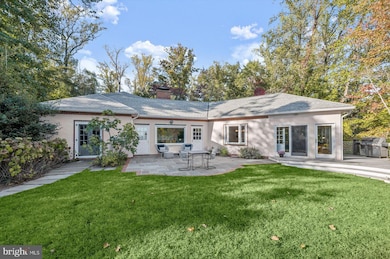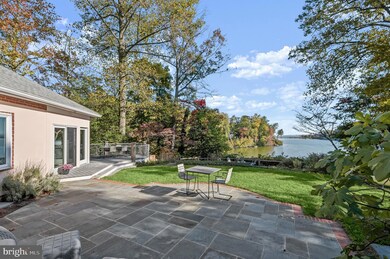
1623 St Giles Rd Gibson Island, MD 21056
Estimated payment $19,227/month
Highlights
- 200 Feet of Waterfront
- Pier or Dock
- Bay View
- 1 Dock Slip
- Fishing Allowed
- Gated Community
About This Home
1623 St. Giles Road is an absolutely lovely four-bedroom, four full bath, waterfront cottage on the lake with magnificent sunrises and simply stunning views of the lake, the Chesapeake Bay, and the Bay Bridge. The cottage was completed in 1950 and has a 45-degree radius turn specifically designed to capture the water views and prevailing summer breezes. The original cottage was expanded in 2011 with a Charleston inspired addition built by top tier builder, Delbert Adams, who built the Gibson Island Club.A long, winding gravel driveway lined with hollies and hardwood leads to this private lake retreat. A sunny bluestone patio faces the lake, and a shaded deck overlooks the water—both are perfect for gatherings, just simply relaxing, and bird watching. A flagstone path leads to a firepit circle for continued outside enjoyment. Steps continue to the private dock where one can continue to bask in the glorious views, fish, rod, canoe, kayak or paddle board on Otter Pond, a 42-acre freshwater lake. Alongside the house is an outdoor shower.This solid inviting cottage has enjoyed many significant upgrades. The original cottage is masonry block construction finished in stucco. With two bedrooms and two renovated baths on the main level, a cozy living room with a large woodburning fireplace overlooks the lake and the Chesapeake Bay. There is a curved, beautifully paneled den off the living room and a spacious dining room overlooking the water. An updated kitchen is centrally located in the house. With an inviting sunroom off the deck, stairs lead to the lower level also boasting lovely water views, where there is a finished rec room, a sunlit ensuite bedroom with updated full bath, a recently built laundry room, and a storage/utility area. The Charleston inspired addition has matching stucco and maintains the integrity of the original cottage, providing a first level screened piazza leading to the cottage, and a second level screened piazza off the spectacular, substantial private guest suite and large full bath. The addition connects to the original cottage via elevator and descending stairs to the piazza on the ground level. An oversized garage with plenty of storage space is part of the 2011 addition. Information on Gibson Island:Gibson Island is a private island within one hour of Washington, D.C. and Baltimore offering an absolutely extraordinary setting. The Island comprises 1000 acres with seven miles of shoreline. Two thirds of the Island is undeveloped and is owned by the Gibson Island Corporation, the homeowners' association. The remaining third is residential home sites. Gibson Island is located on the western shore of Maryland, so there is no need to cross the Bay Bridge. On the Island is a 43-acre spring fed freshwater lake in which one may enjoy non-motorized watercraft activities such as paddleboarding, canoeing, kayaking, fishing and swimming. The Island offers enormous privacy and security--there is an entry gatehouse staffed 24+Hours and the Island is patrolled by the Gibson Island Police Force (GIPD). The Gibson Island Corporation Service Department offers yard maintenance and landscaping and other services for homeowners. There is a full-service yacht yard. From the Island, it is just a 20-minute drive to BWI Airport and the neighboring Amtrak train station. The Island houses a private country club (membership by invitation) offering yachting, fine dining year-round, tennis, an award-winning Charles Blair Macdonald designed 9-hole golf course, swimming, croquet, skeet shooting, and more. (C)
Home Details
Home Type
- Single Family
Est. Annual Taxes
- $29,560
Year Built
- Built in 1946 | Remodeled in 2011
Lot Details
- 1.74 Acre Lot
- 200 Feet of Waterfront
- Lake Front
- Home fronts navigable water
- Wood Fence
- Landscaped
- Extensive Hardscape
- Private Lot
- Secluded Lot
- Premium Lot
- Partially Wooded Lot
- Side Yard
- Property is in excellent condition
- Property is zoned R1
HOA Fees
- $976 Monthly HOA Fees
Parking
- 1 Car Direct Access Garage
- Oversized Parking
- Parking Storage or Cabinetry
- Side Facing Garage
- Garage Door Opener
- Gravel Driveway
Property Views
- Bay
- Lake
- Panoramic
- Woods
- Garden
Home Design
- Cottage
- Brick Exterior Construction
- Wood Walls
- Shingle Roof
- Asphalt Roof
- Masonry
- Stucco
Interior Spaces
- Property has 3 Levels
- 1 Elevator
- Traditional Floor Plan
- Built-In Features
- Crown Molding
- Tray Ceiling
- Ceiling Fan
- Skylights
- Recessed Lighting
- Wood Burning Fireplace
- Stone Fireplace
- Fireplace Mantel
- Window Treatments
- Bay Window
- Casement Windows
- Window Screens
- French Doors
- Sliding Doors
- Entrance Foyer
- Living Room
- Formal Dining Room
- Den
- Recreation Room
- Sun or Florida Room
- Screened Porch
- Storage Room
- Attic Fan
Kitchen
- Galley Kitchen
- Kitchenette
- Stove
- Cooktop
- Built-In Microwave
- Extra Refrigerator or Freezer
- Dishwasher
- Stainless Steel Appliances
- Wine Rack
Flooring
- Wood
- Heated Floors
- Concrete
- Ceramic Tile
Bedrooms and Bathrooms
- En-Suite Primary Bedroom
- Walk-In Closet
- Maid or Guest Quarters
- Soaking Tub
- Walk-in Shower
- Solar Tube
Laundry
- Laundry Room
- Laundry on lower level
- Front Loading Dryer
- Washer
Finished Basement
- Heated Basement
- Walk-Out Basement
- Connecting Stairway
- Interior and Exterior Basement Entry
- Drainage System
- Sump Pump
- Drain
- Crawl Space
- Basement Windows
Home Security
- Storm Doors
- Fire and Smoke Detector
Accessible Home Design
- Accessible Elevator Installed
Outdoor Features
- Canoe or Kayak Water Access
- Private Water Access
- Property is near a lake
- Swimming Allowed
- 1 Dock Slip
- Physical Dock Slip Conveys
- Pond
- Non Powered Boats Only
- Lake Privileges
- Deck
- Screened Patio
- Exterior Lighting
- Breezeway
- Rain Gutters
Schools
- Bodkin Elementary School
- Chesapeake Bay Middle School
- Chesapeake High School
Utilities
- Forced Air Zoned Heating and Cooling System
- Heating System Uses Oil
- Heat Pump System
- Radiant Heating System
- Vented Exhaust Fan
- Hot Water Baseboard Heater
- Geothermal Heating and Cooling
- Programmable Thermostat
- Propane
- 60 Gallon+ Electric Water Heater
- On Site Septic
- Septic Tank
Listing and Financial Details
- Tax Lot 502
- Assessor Parcel Number 020335018275600
Community Details
Overview
- Association fees include common area maintenance, security gate, trash
- Gibson Island Corporation HOA
- Gibson Island Subdivision
- Community Lake
Amenities
- Picnic Area
- Common Area
Recreation
- Pier or Dock
- Fishing Allowed
- Recreational Area
- Jogging Path
Security
- Security Service
- Gated Community
Map
Home Values in the Area
Average Home Value in this Area
Tax History
| Year | Tax Paid | Tax Assessment Tax Assessment Total Assessment is a certain percentage of the fair market value that is determined by local assessors to be the total taxable value of land and additions on the property. | Land | Improvement |
|---|---|---|---|---|
| 2024 | $29,560 | $2,183,800 | $1,794,300 | $389,500 |
| 2023 | $26,967 | $1,996,367 | $0 | $0 |
| 2022 | $23,589 | $1,808,933 | $0 | $0 |
| 2021 | $0 | $1,621,500 | $1,444,300 | $177,200 |
| 2020 | $21,169 | $1,621,500 | $1,444,300 | $177,200 |
| 2019 | $42,370 | $1,621,500 | $1,444,300 | $177,200 |
| 2018 | $16,498 | $1,627,000 | $1,444,300 | $182,700 |
| 2017 | $20,767 | $1,627,000 | $0 | $0 |
| 2016 | -- | $1,627,000 | $0 | $0 |
| 2015 | -- | $1,637,100 | $0 | $0 |
| 2014 | -- | $1,612,100 | $0 | $0 |
Property History
| Date | Event | Price | Change | Sq Ft Price |
|---|---|---|---|---|
| 01/27/2025 01/27/25 | Pending | -- | -- | -- |
| 01/26/2025 01/26/25 | For Sale | $2,975,000 | +10.4% | $696 / Sq Ft |
| 03/01/2021 03/01/21 | Sold | $2,695,000 | -10.0% | $799 / Sq Ft |
| 01/30/2021 01/30/21 | Pending | -- | -- | -- |
| 01/26/2021 01/26/21 | For Sale | $2,995,000 | +11.1% | $888 / Sq Ft |
| 01/24/2021 01/24/21 | Off Market | $2,695,000 | -- | -- |
| 01/24/2021 01/24/21 | For Sale | $2,995,000 | +11.1% | $888 / Sq Ft |
| 01/20/2021 01/20/21 | Off Market | $2,695,000 | -- | -- |
| 01/19/2021 01/19/21 | For Sale | $2,995,000 | +11.1% | $888 / Sq Ft |
| 01/09/2021 01/09/21 | Off Market | $2,695,000 | -- | -- |
| 01/09/2021 01/09/21 | For Sale | $2,995,000 | +11.1% | $888 / Sq Ft |
| 12/27/2020 12/27/20 | Off Market | $2,695,000 | -- | -- |
| 12/27/2020 12/27/20 | For Sale | $2,995,000 | +11.1% | $888 / Sq Ft |
| 12/06/2020 12/06/20 | Off Market | $2,695,000 | -- | -- |
| 12/06/2020 12/06/20 | For Sale | $2,995,000 | +11.1% | $888 / Sq Ft |
| 12/01/2020 12/01/20 | Off Market | $2,695,000 | -- | -- |
| 10/30/2020 10/30/20 | For Sale | $2,995,000 | -- | $888 / Sq Ft |
Purchase History
| Date | Type | Sale Price | Title Company |
|---|---|---|---|
| Deed | $2,695,000 | Monarch Title Inc | |
| Interfamily Deed Transfer | -- | Attorney | |
| Deed | -- | -- | |
| Deed | $719,000 | -- |
Mortgage History
| Date | Status | Loan Amount | Loan Type |
|---|---|---|---|
| Closed | $1,886,500 | New Conventional | |
| Previous Owner | $857,875 | New Conventional | |
| Previous Owner | $500,000 | Credit Line Revolving |
Similar Homes in Gibson Island, MD
Source: Bright MLS
MLS Number: MDAA2097094
APN: 03-350-18275600
- 631 Stillwater Rd
- 644 Ayrlie Water Rd
- 1735 Skippers Row
- 730 Skywater Rd
- 744 Skywater Rd
- 509A Edgewater Rd
- 305 Bay Front Dr
- 953 Magothy Ave
- 1090 River Bay Rd
- 2003 Cornfield Creek Way
- 1096 Linden Tree Dr
- 1157 Pine Tree Dr
- 1533 Shoreside Trail
- 1099 Skyway Dr
- 1011 Landon Ln
- 0 Cornfield Rd Unit MDAA2094522
- 251 Mallard Dr
- 920 Burnett Ave
- 415 Edgewater Rd
- 547 A & B Grays Creek Rd
