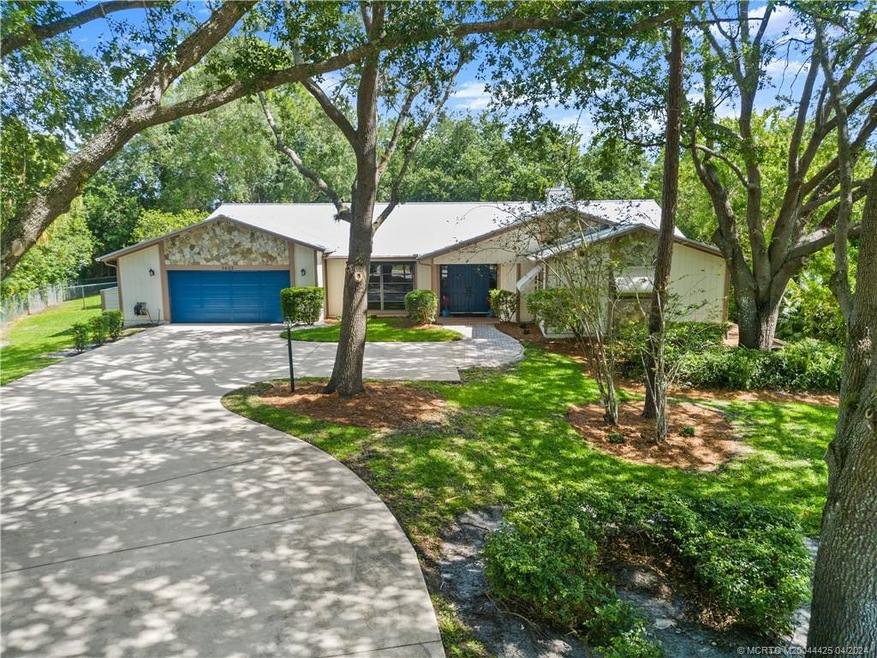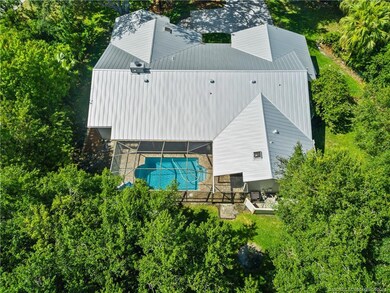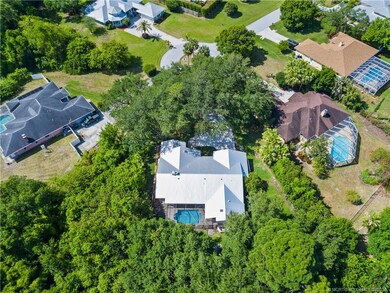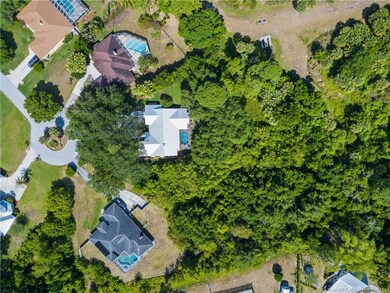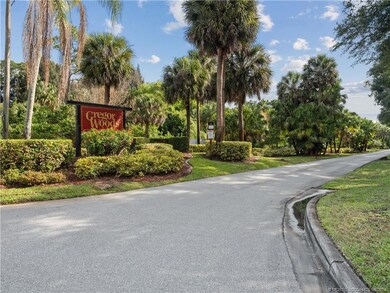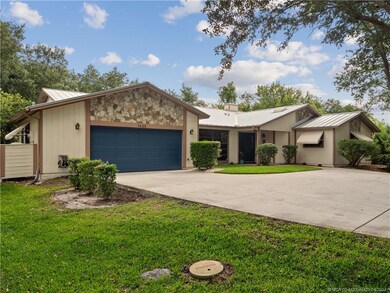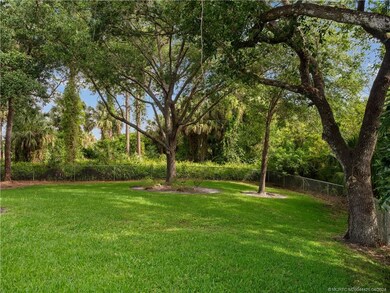
1623 SW Gregor Way Stuart, FL 34997
South Stuart NeighborhoodEstimated Value: $645,000 - $741,243
Highlights
- Heated In Ground Pool
- Views of Preserve
- Engineered Wood Flooring
- South Fork High School Rated A-
- 1 Acre Lot
- Attic
About This Home
As of September 2024Your opportunity to live on a FULL ACRE of privacy in western Stuart, yet close to schools and highways. Gregor Woods is a small enclave of just 83 homes, situated on larger lots. First time ever on the market for this Four Bedroom, Two & One-Half Bath POOL HOME! New Metal Roof 2021! Main Bath renovation in 2023. HUGE Kitchen with island and bar, perfect for all your pool-side entertaining. Extra Large covered Patio area and Full Screen Enclosure. Pool Resurfaced in 2021 with new Paver Deck and Pump. Oversized Two Car Garage (New Door 2021) includes built-in workbench and shelving. Extra long oak-lined concrete drive (2021). Large Fenced Backyard (2021) with mature Oak Trees. New sod, Retaining Wall and Irrigation System in 2021. Buried 250g LP tank fuels Fireplace, Pool Heater, Gas Range, Water Heater and Clothes Dryer.
Last Agent to Sell the Property
RE/MAX of Stuart Brokerage Phone: 772-288-1111 License #3510189 Listed on: 04/22/2024

Home Details
Home Type
- Single Family
Est. Annual Taxes
- $3,993
Year Built
- Built in 1989
Lot Details
- 1 Acre Lot
- Cul-De-Sac
- Fenced Yard
- Fenced
- Sprinkler System
- Landscaped with Trees
HOA Fees
- $63 Monthly HOA Fees
Property Views
- Views of Preserve
- Views of Trees
Home Design
- Frame Construction
- Metal Roof
Interior Spaces
- 2,769 Sq Ft Home
- 1-Story Property
- Built-In Features
- Skylights
- Gas Fireplace
- Shutters
- Formal Dining Room
- Screened Porch
- Pull Down Stairs to Attic
Kitchen
- Gas Range
- Microwave
- Freezer
- Dishwasher
- Kitchen Island
Flooring
- Engineered Wood
- Carpet
- Ceramic Tile
Bedrooms and Bathrooms
- 4 Bedrooms
- Split Bedroom Floorplan
- Walk-In Closet
- Dual Sinks
- Bathtub
- Garden Bath
- Separate Shower
Laundry
- Dryer
- Washer
- Laundry Tub
Home Security
- Hurricane or Storm Shutters
- Fire and Smoke Detector
Parking
- 2 Car Attached Garage
- Driveway
Outdoor Features
- Heated In Ground Pool
- Patio
Schools
- Crystal Lake Elementary School
- Dr. David L. Anderson Middle School
- South Fork High School
Utilities
- Central Heating and Cooling System
- 110 Volts
- Gas Water Heater
- Cable TV Available
Community Details
- Association fees include common areas
Ownership History
Purchase Details
Home Financials for this Owner
Home Financials are based on the most recent Mortgage that was taken out on this home.Purchase Details
Purchase Details
Similar Homes in Stuart, FL
Home Values in the Area
Average Home Value in this Area
Purchase History
| Date | Buyer | Sale Price | Title Company |
|---|---|---|---|
| Law Ryan Allen | $650,000 | Omega National Title Agency | |
| Mccarthy Steve A | $35,900 | -- | |
| Mccarthy Steve A | $525,000 | -- |
Mortgage History
| Date | Status | Borrower | Loan Amount |
|---|---|---|---|
| Open | Law Ryan Allen | $520,000 |
Property History
| Date | Event | Price | Change | Sq Ft Price |
|---|---|---|---|---|
| 09/30/2024 09/30/24 | Sold | $650,000 | -2.3% | $235 / Sq Ft |
| 08/17/2024 08/17/24 | Pending | -- | -- | -- |
| 07/13/2024 07/13/24 | Price Changed | $665,000 | -3.6% | $240 / Sq Ft |
| 04/24/2024 04/24/24 | For Sale | $690,000 | -- | $249 / Sq Ft |
Tax History Compared to Growth
Tax History
| Year | Tax Paid | Tax Assessment Tax Assessment Total Assessment is a certain percentage of the fair market value that is determined by local assessors to be the total taxable value of land and additions on the property. | Land | Improvement |
|---|---|---|---|---|
| 2024 | $3,993 | $268,109 | -- | -- |
| 2023 | $3,993 | $260,300 | $0 | $0 |
| 2022 | $3,920 | $252,719 | $0 | $0 |
| 2021 | $3,928 | $245,359 | $0 | $0 |
| 2020 | $3,826 | $241,972 | $0 | $0 |
| 2019 | $3,763 | $236,532 | $0 | $0 |
| 2018 | $3,669 | $232,122 | $0 | $0 |
| 2017 | $3,146 | $227,348 | $0 | $0 |
| 2016 | $3,411 | $222,672 | $0 | $0 |
| 2015 | $3,239 | $221,125 | $0 | $0 |
| 2014 | $3,239 | $219,370 | $0 | $0 |
Agents Affiliated with this Home
-
Hans VanDerlip

Seller's Agent in 2024
Hans VanDerlip
RE/MAX
(772) 485-6488
4 in this area
32 Total Sales
-
Julian Maiucci
J
Buyer's Agent in 2024
Julian Maiucci
EXP Realty LLC
5 in this area
117 Total Sales
Map
Source: Martin County REALTORS® of the Treasure Coast
MLS Number: M20044425
APN: 55-38-41-200-000-00660-7
- 1680 SW Belgrave Terrace
- 7121 SW Gembrook Dr
- 1850 SW Hackman Terrace
- 1497 SW Buckskin Trail
- 1117 SW Buckskin Trail
- 1915 SW Panther Trace
- 1063 SW Blue Water Way
- 6519 SW Key Deer Ln
- 699 SW River Bend Cir
- 6458 SW Key Deer Ln
- 0 SW Blue Water Way Unit F10423075
- 735 SW Salerno Rd
- 7461 SW Harbor Cove Dr
- 660 SW Yacht Basin Way
- 8005 SW Yachtsmans Dr
- 651 SW Glen Crest Way
- 676 SW Glen Crest Way
- 643 SW Glen Crest Way
- 8587 SW 18th Ave
- 563 SW Lost River Rd
- 1407 SW Belgrave Terrace
- 1387 SW Belgrave Terrace
- 1644 SW Gregor Way
- 1427 SW Belgrave Terrace
- 1683 SW Gregor Way
- 1380 SW Belgrave Terrace
- 1437 SW Belgrave Terrace
- 1703 SW Gregor Way
- 1400 SW Belgrave Terrace
- 6945 SW Melissa Ln
- 1704 SW Gregor Way
- 6965 SW Melissa Ln
- 1420 SW Belgrave Terrace
- 1723 SW Gregor Way
- 6985 SW Melissa Ln
- 1724 SW Gregor Way
- 1440 SW Belgrave Terrace
- 6906 SW Adrianna Ct
- 6905 SW Adrianna Ct
- 1743 SW Gregor Way
