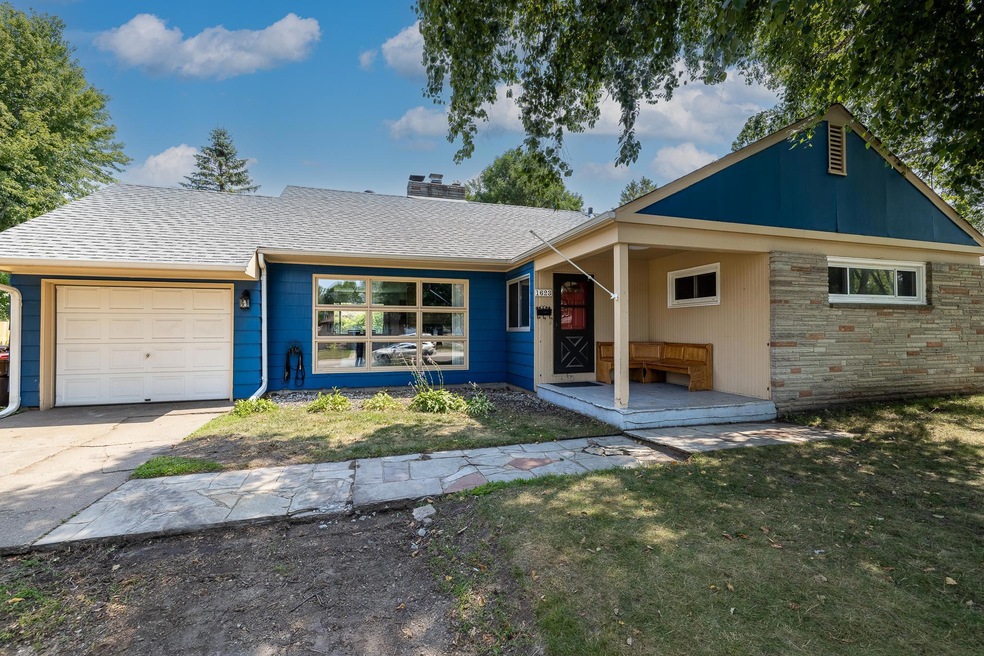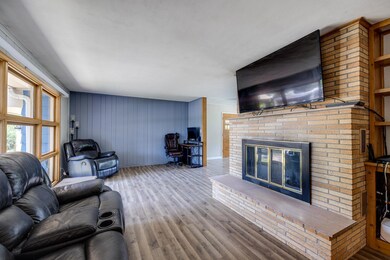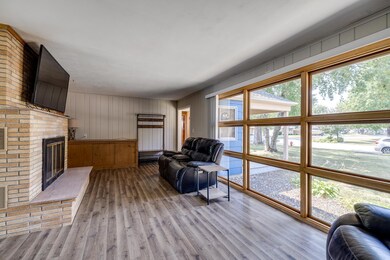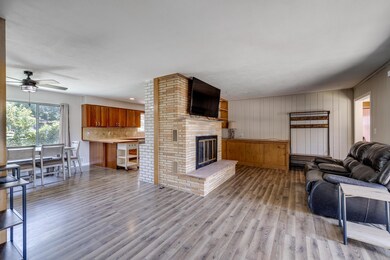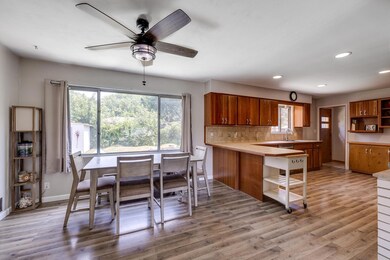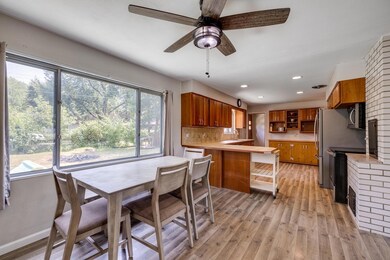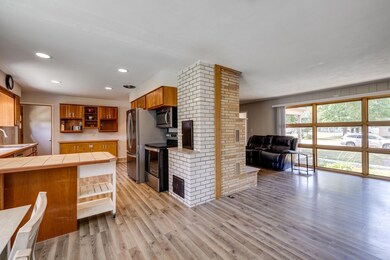
1623 Tyler St Hastings, MN 55033
Hastings-Marshan Township NeighborhoodHighlights
- No HOA
- Stainless Steel Appliances
- 1 Car Attached Garage
- Kennedy Elementary School Rated A-
- The kitchen features windows
- 4-minute walk to ConAgra Park
About This Home
As of October 2022Welcome to this spacious 3 bed, 2 bath home! All bedrooms conveniently located on the main floor. All new kitchen appliances, cherry wood cabinets and a large kitchen window with a view of the large fenced-in backyard. Large storage shed in the backyard, plenty of storage in the basement and a bonus room that is ready for your finishing touches.
Home Details
Home Type
- Single Family
Est. Annual Taxes
- $2,712
Year Built
- Built in 1955
Lot Details
- 9,932 Sq Ft Lot
- Lot Dimensions are 132x75
- Chain Link Fence
- Irregular Lot
- Few Trees
Parking
- 1 Car Attached Garage
Interior Spaces
- 1-Story Property
- Wood Burning Fireplace
- Family Room
- Living Room
- Dining Room
- Partial Basement
Kitchen
- Range
- Microwave
- Dishwasher
- Stainless Steel Appliances
- Disposal
- The kitchen features windows
Bedrooms and Bathrooms
- 3 Bedrooms
Laundry
- Dryer
- Washer
Utilities
- Forced Air Heating and Cooling System
Community Details
- No Home Owners Association
- Leducs 3Rd Add Subdivision
Listing and Financial Details
- Assessor Parcel Number 194470201110
Ownership History
Purchase Details
Home Financials for this Owner
Home Financials are based on the most recent Mortgage that was taken out on this home.Purchase Details
Home Financials for this Owner
Home Financials are based on the most recent Mortgage that was taken out on this home.Purchase Details
Home Financials for this Owner
Home Financials are based on the most recent Mortgage that was taken out on this home.Purchase Details
Home Financials for this Owner
Home Financials are based on the most recent Mortgage that was taken out on this home.Purchase Details
Similar Homes in Hastings, MN
Home Values in the Area
Average Home Value in this Area
Purchase History
| Date | Type | Sale Price | Title Company |
|---|---|---|---|
| Deed | $270,000 | -- | |
| Warranty Deed | $217,500 | Dca Title | |
| Warranty Deed | $119,900 | Dca Title | |
| Quit Claim Deed | -- | Dca Title | |
| Warranty Deed | $187,500 | -- |
Mortgage History
| Date | Status | Loan Amount | Loan Type |
|---|---|---|---|
| Open | $162,000 | New Conventional | |
| Previous Owner | $221,000 | New Conventional | |
| Previous Owner | $213,750 | New Conventional | |
| Previous Owner | $213,560 | FHA | |
| Previous Owner | $140,000 | New Conventional | |
| Previous Owner | $117,727 | FHA | |
| Previous Owner | $141,000 | VA | |
| Previous Owner | $139,350 | VA |
Property History
| Date | Event | Price | Change | Sq Ft Price |
|---|---|---|---|---|
| 10/25/2022 10/25/22 | Sold | $270,000 | 0.0% | $156 / Sq Ft |
| 09/30/2022 09/30/22 | Pending | -- | -- | -- |
| 09/26/2022 09/26/22 | Price Changed | $270,000 | -3.6% | $156 / Sq Ft |
| 09/16/2022 09/16/22 | Price Changed | $280,000 | -3.4% | $162 / Sq Ft |
| 09/16/2022 09/16/22 | For Sale | $289,900 | 0.0% | $167 / Sq Ft |
| 09/06/2022 09/06/22 | Pending | -- | -- | -- |
| 08/18/2022 08/18/22 | Price Changed | $289,900 | -3.3% | $167 / Sq Ft |
| 08/07/2022 08/07/22 | For Sale | $299,900 | +150.1% | $173 / Sq Ft |
| 10/08/2012 10/08/12 | Sold | $119,900 | 0.0% | $69 / Sq Ft |
| 08/29/2012 08/29/12 | Pending | -- | -- | -- |
| 02/20/2012 02/20/12 | For Sale | $119,900 | -- | $69 / Sq Ft |
Tax History Compared to Growth
Tax History
| Year | Tax Paid | Tax Assessment Tax Assessment Total Assessment is a certain percentage of the fair market value that is determined by local assessors to be the total taxable value of land and additions on the property. | Land | Improvement |
|---|---|---|---|---|
| 2023 | $3,336 | $297,400 | $63,300 | $234,100 |
| 2022 | $2,712 | $284,500 | $65,500 | $219,000 |
| 2021 | $2,696 | $233,500 | $56,900 | $176,600 |
| 2020 | $2,624 | $230,900 | $54,200 | $176,700 |
| 2019 | $2,504 | $218,700 | $51,700 | $167,000 |
| 2018 | $2,271 | $200,600 | $49,200 | $151,400 |
| 2017 | $2,134 | $179,200 | $46,900 | $132,300 |
| 2016 | $2,183 | $169,800 | $43,800 | $126,000 |
| 2015 | $1,997 | $147,188 | $36,971 | $110,217 |
| 2014 | -- | $134,980 | $34,941 | $100,039 |
| 2013 | -- | $114,815 | $30,453 | $84,362 |
Agents Affiliated with this Home
-

Seller's Agent in 2022
Adam & Valeria Cote
National Realty Guild
(763) 772-8674
1 in this area
12 Total Sales
-

Buyer's Agent in 2022
Constance Van Gompel
Keller Williams Select Realty
(612) 987-7158
1 in this area
5 Total Sales
-
J
Seller's Agent in 2012
Jerry Bezdicek
Edina Realty, Inc.
-
M
Buyer's Agent in 2012
Michelle Tjomsland
InMotion Realty
Map
Source: NorthstarMLS
MLS Number: 6245780
APN: 19-44702-01-110
