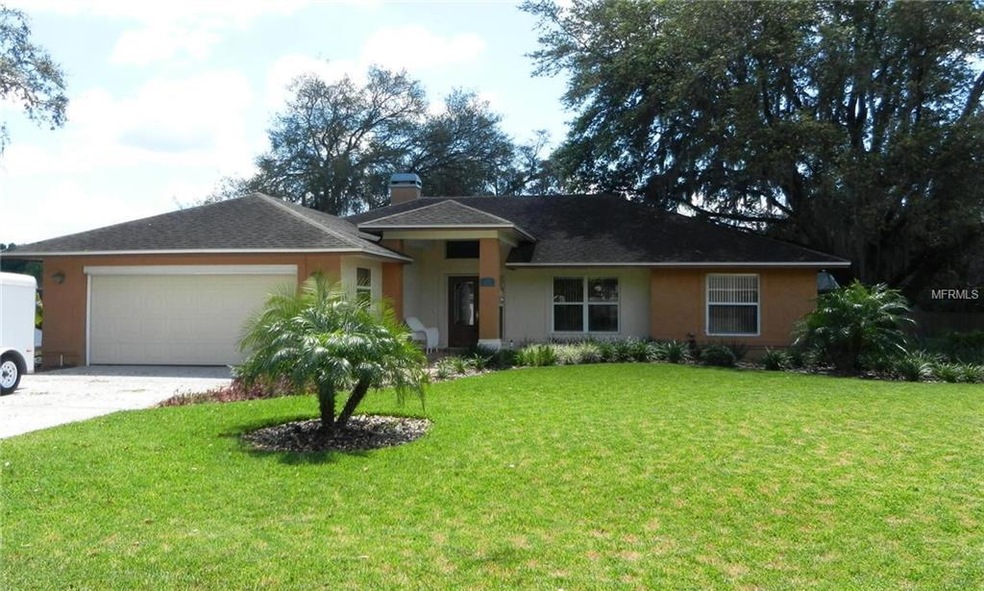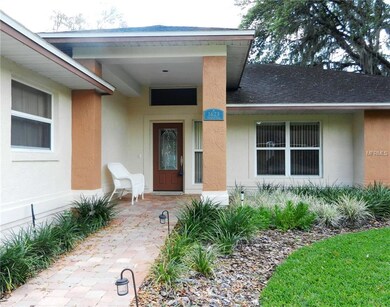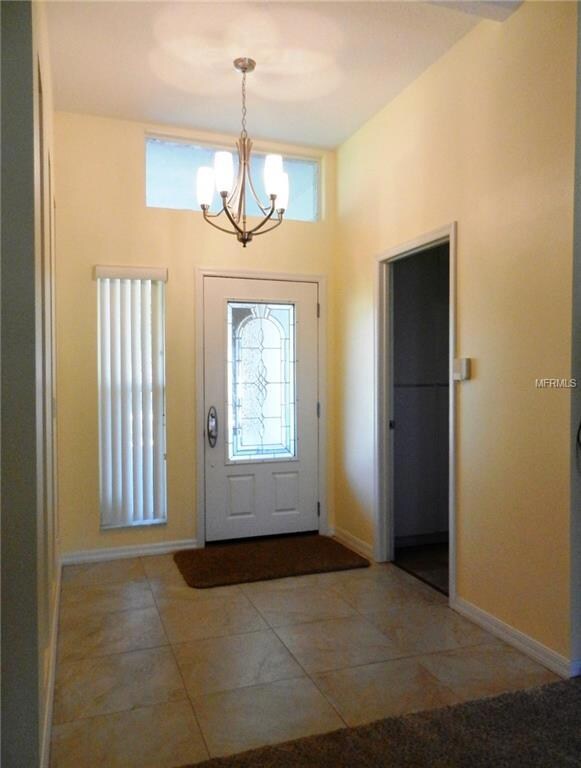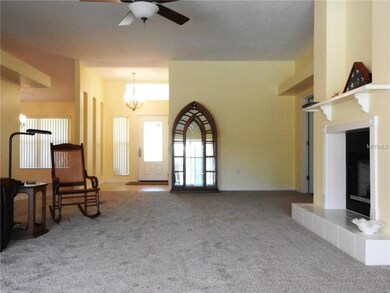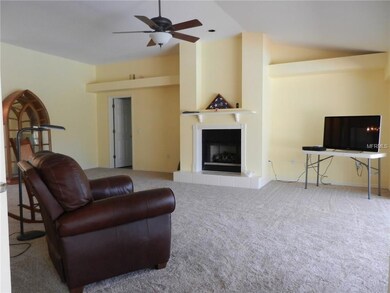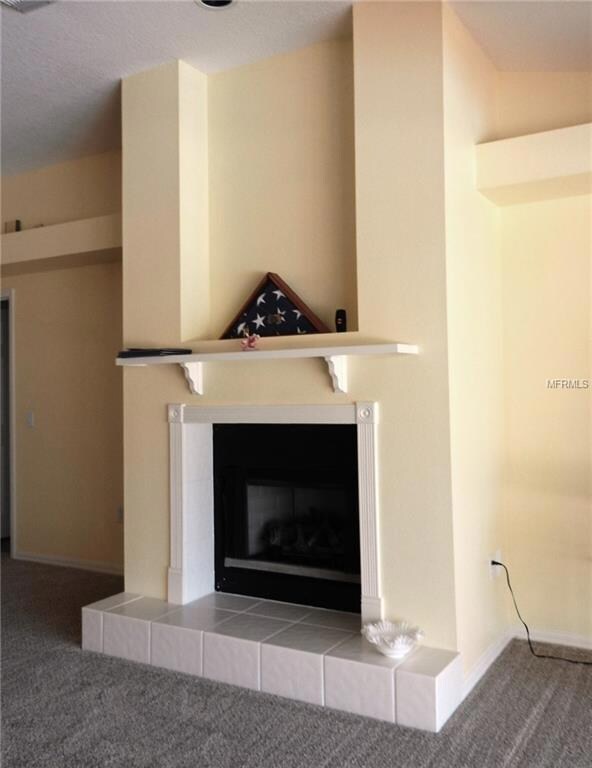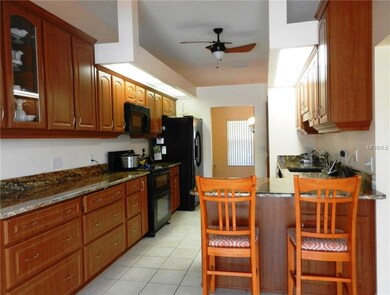
1623 Yeomans Path Lakeland, FL 33809
Estimated Value: $370,506 - $411,000
Highlights
- Oak Trees
- Screened Pool
- Living Room with Fireplace
- Lincoln Avenue Academy Rated A-
- Sauna
- Cathedral Ceiling
About This Home
As of June 2017CHECK OUT THIS DERBYSHIRE BEAUTY!! This wonderful POOL HOME is move-in ready! As you enter this home, you have massive pocket glass doors in the living room overlooking the pool, spa and pavered patio area. The kitchen & baths have all been completely remodeled and feature granite counters. The kitchen is a cook’s dream with lots of cabinets & storage, double oven and a breakfast bar in the nook area. Master bath features a large shower, sauna & dual sinks. The guest bath has never been showered in! There is a large laundry room that features 3 areas of built in cabinet storage,mud sink and includes the washer/dryer. Other amenities of this home include a formal dining area, volume ceilings & plant ledges, gas fireplace, heated pool & spa, Newer A/C system (7/2015), newer drainfield (4yrs), screen door over garage door, pavered entry and sidewalk. Owner will supply a Survey and a Home Warranty for the buyer- over $1000 value! Situated in a quiet, well established neighborhood in the Wendel Watson/Lake Gibson school district.
Home Details
Home Type
- Single Family
Est. Annual Taxes
- $1,730
Year Built
- Built in 1990
Lot Details
- 0.3 Acre Lot
- Mature Landscaping
- Metered Sprinkler System
- Oak Trees
HOA Fees
- $12 Monthly HOA Fees
Parking
- 2 Car Attached Garage
- Parking Pad
- Garage Door Opener
Home Design
- Ranch Style House
- Slab Foundation
- Shingle Roof
- Block Exterior
- Stucco
Interior Spaces
- 1,934 Sq Ft Home
- Cathedral Ceiling
- Ceiling Fan
- Gas Fireplace
- Blinds
- Sliding Doors
- Great Room
- Living Room with Fireplace
- Formal Dining Room
- Inside Utility
- Sauna
- Attic
Kitchen
- Eat-In Kitchen
- Double Oven
- Range with Range Hood
- Dishwasher
- Stone Countertops
Flooring
- Carpet
- Laminate
- Ceramic Tile
Bedrooms and Bathrooms
- 3 Bedrooms
- Split Bedroom Floorplan
- Walk-In Closet
- 2 Full Bathrooms
Laundry
- Laundry in unit
- Dryer
Pool
- Screened Pool
- Heated Spa
- Gunite Pool
- Fence Around Pool
Outdoor Features
- Enclosed patio or porch
Schools
- Wendell Watson Elementary School
- Lake Gibson Middle/Junio School
- Lake Gibson High School
Utilities
- Central Heating and Cooling System
- Underground Utilities
- Electric Water Heater
- Septic Tank
- High Speed Internet
Community Details
- Derbyshire Subdivision
- The community has rules related to deed restrictions
Listing and Financial Details
- Visit Down Payment Resource Website
- Tax Lot 138
- Assessor Parcel Number 24-27-16-161091-001380
Ownership History
Purchase Details
Home Financials for this Owner
Home Financials are based on the most recent Mortgage that was taken out on this home.Purchase Details
Purchase Details
Home Financials for this Owner
Home Financials are based on the most recent Mortgage that was taken out on this home.Similar Homes in Lakeland, FL
Home Values in the Area
Average Home Value in this Area
Purchase History
| Date | Buyer | Sale Price | Title Company |
|---|---|---|---|
| Perry Ii Clayton | $245,000 | North American Title Company | |
| Urick James A | -- | Attorney | |
| Urick James A | $175,000 | Equity Title Llc |
Mortgage History
| Date | Status | Borrower | Loan Amount |
|---|---|---|---|
| Open | Perry Ii Clayton | $215,000 | |
| Previous Owner | Urick James A | $60,000 | |
| Previous Owner | Urick James A | $110,000 |
Property History
| Date | Event | Price | Change | Sq Ft Price |
|---|---|---|---|---|
| 08/17/2018 08/17/18 | Off Market | $245,000 | -- | -- |
| 06/15/2017 06/15/17 | Sold | $245,000 | -2.0% | $127 / Sq Ft |
| 05/19/2017 05/19/17 | Pending | -- | -- | -- |
| 03/29/2017 03/29/17 | For Sale | $249,900 | -- | $129 / Sq Ft |
Tax History Compared to Growth
Tax History
| Year | Tax Paid | Tax Assessment Tax Assessment Total Assessment is a certain percentage of the fair market value that is determined by local assessors to be the total taxable value of land and additions on the property. | Land | Improvement |
|---|---|---|---|---|
| 2023 | $2,166 | $163,050 | $0 | $0 |
| 2022 | $2,085 | $158,301 | $0 | $0 |
| 2021 | $2,093 | $153,690 | $0 | $0 |
| 2020 | $2,056 | $151,568 | $0 | $0 |
| 2018 | $1,982 | $145,397 | $0 | $0 |
| 2017 | $1,767 | $130,374 | $0 | $0 |
| 2016 | $1,730 | $127,692 | $0 | $0 |
| 2015 | $1,342 | $126,804 | $0 | $0 |
| 2014 | $1,639 | $125,798 | $0 | $0 |
Agents Affiliated with this Home
-
Lorrie Clark

Seller's Agent in 2017
Lorrie Clark
RE/MAX
(800) 616-5263
86 Total Sales
-
Chad Karr

Buyer's Agent in 2017
Chad Karr
KELLER WILLIAMS REALTY SMART
(863) 577-1234
147 Total Sales
Map
Source: Stellar MLS
MLS Number: L4719713
APN: 24-27-16-161091-001380
- 7741 Merrily Way
- 1634 Lady Bowers Trail
- 0 Walt Williams Rd Unit MFRL4953008
- 1423 Ridgegreen Loop N
- 7410 Locksley Ln
- 1337 Covey Cir S
- 1405 Ridgegreen Loop N
- 7222 Stanford Dr
- 1837 Farrington Dr
- 1323 Hammock Shade Dr
- 1845 Farrington Dr
- 7026 Parliament Place
- 1854 Sherwood Lakes Blvd
- 1555 Archers Path
- 1423 Spruce Rd N
- 0 Spruce Rd N
- 6759 Ashbury Dr
- 2125 Limedale Rd
- 1215 Timberidge Dr
- 6728 Great Bear Dr
- 1623 Yeomans Path
- 1617 Yeomans Path
- 1629 Yeomans Path
- 1626 Sir Henrys Trail
- 1632 Sir Henrys Trail
- 1620 Sir Henrys Trail
- 1630 Yeomans Path
- 1620 Yeomans Path
- 1611 Yeomans Path
- 1635 Yeomans Path
- 1614 Yeomans Path
- 1638 Sir Henrys Trail
- 1614 Sir Henrys Trail
- 1638 Yeomans Path
- 1605 Yeomans Path
- 1608 Yeomans Path
- 7768 Merrily Way
- 1641 Yeomans Path
- 7849 Nature Trail
- 1608 Sir Henrys Trail
