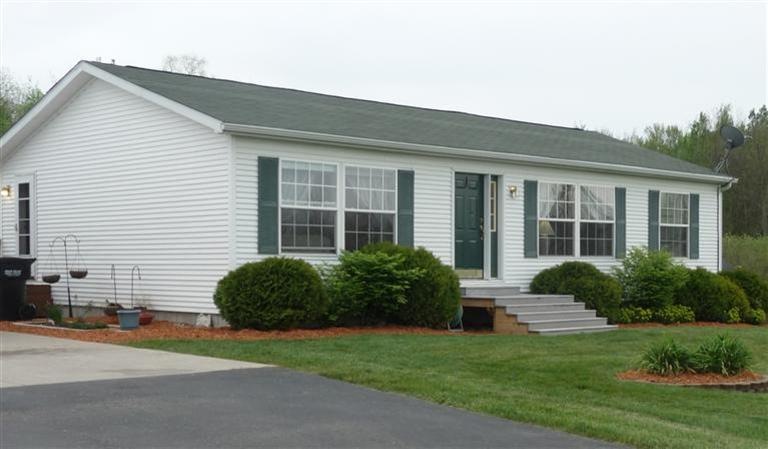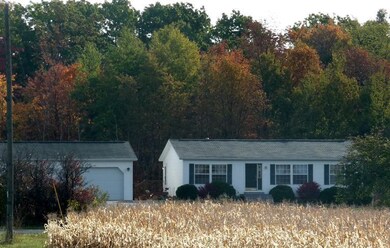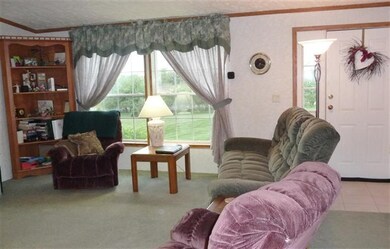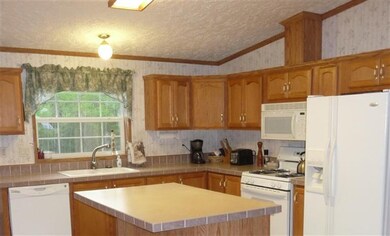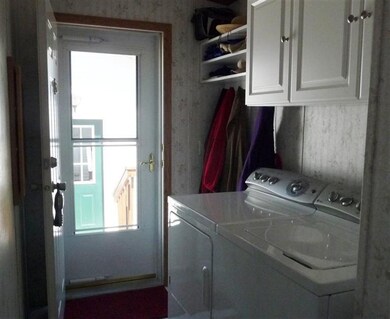
16230 Shaner Ave Sand Lake, MI 49343
Nelson Township NeighborhoodEstimated Value: $315,413 - $349,000
Highlights
- Spa
- Cape Cod Architecture
- Wetlands on Lot
- 9 Acre Lot
- Deck
- Wooded Lot
About This Home
As of January 2013Come home to a woodland paradise within 30 minutes of downtown GR. This beautifully maintained, 10 year old home sits on 9 acres of yard, woodlands, meadows and wetlands; it's the perfcet place to get away from the rat race. Start with the huge 3 stall garage, a side entry with laundry and mud room that access the great room of kitchen and dining that in turn open onto the living room with a gorgeous view of the surrounding area. The master bedroom is on one side of the house with full bath (soaking tub and seperate shower). Two additional bedrooms are on the opposite end of the house and share a second full bath. Downstairs you'll find a full walkout basement with tall ceilings just waiting for you to finish off; there is a possibility of a fourth bedroom. Outside the landscaped re ar yard area features a gazebo and hot tub, expansive deck and views of the surrounding woodlands. This home truly offers a woodland paradise within easy commute of the GR metro area.
Last Agent to Sell the Property
Linda Girard
Coldwell Banker Schmidt Realtors Listed on: 05/07/2012
Last Buyer's Agent
Linda Girard
Rockford Realty Co. License #6501369665
Property Details
Home Type
- Manufactured Home
Est. Annual Taxes
- $1,881
Year Built
- Built in 2001
Lot Details
- 9 Acre Lot
- Lot Dimensions are 297 x 1327
- Terraced Lot
- Wooded Lot
- Garden
Home Design
- Cape Cod Architecture
- Composition Roof
- Vinyl Siding
Interior Spaces
- 1,144 Sq Ft Home
- 1-Story Property
- Ceiling Fan
- Insulated Windows
- Window Screens
- Mud Room
Kitchen
- Eat-In Kitchen
- Oven
- Range
- Microwave
- Dishwasher
- Kitchen Island
- Snack Bar or Counter
- Disposal
Bedrooms and Bathrooms
- 3 Main Level Bedrooms
- 2 Full Bathrooms
Laundry
- Dryer
- Washer
Basement
- Walk-Out Basement
- Basement Fills Entire Space Under The House
Parking
- Detached Garage
- Garage Door Opener
Outdoor Features
- Spa
- Wetlands on Lot
- Deck
- Patio
- Gazebo
Utilities
- Forced Air Heating and Cooling System
- Heating System Uses Propane
- Heating System Powered By Leased Propane
- Propane
- Well
- Water Softener Leased
- Septic System
- Phone Available
- Satellite Dish
Community Details
Overview
- Property has a Home Owners Association
Recreation
- Recreational Area
Ownership History
Purchase Details
Home Financials for this Owner
Home Financials are based on the most recent Mortgage that was taken out on this home.Purchase Details
Home Financials for this Owner
Home Financials are based on the most recent Mortgage that was taken out on this home.Purchase Details
Purchase Details
Purchase Details
Similar Homes in Sand Lake, MI
Home Values in the Area
Average Home Value in this Area
Purchase History
| Date | Buyer | Sale Price | Title Company |
|---|---|---|---|
| Mcneil Daniel J | $160,500 | Attorney | |
| Vanderberg Daniel | $127,500 | Chicago Title | |
| Kerkstra David H | -- | None Available | |
| Mitz Kenneth | $14,000 | -- | |
| Green Dale | $8,700 | -- |
Mortgage History
| Date | Status | Borrower | Loan Amount |
|---|---|---|---|
| Open | Mcneil Daniel J | $102,000 | |
| Previous Owner | Vanderberg Daniel | $102,000 | |
| Previous Owner | Kerkstra David H | $114,500 |
Property History
| Date | Event | Price | Change | Sq Ft Price |
|---|---|---|---|---|
| 01/29/2013 01/29/13 | Sold | $127,500 | -20.3% | $111 / Sq Ft |
| 12/12/2012 12/12/12 | Pending | -- | -- | -- |
| 05/07/2012 05/07/12 | For Sale | $159,900 | -- | $140 / Sq Ft |
Tax History Compared to Growth
Tax History
| Year | Tax Paid | Tax Assessment Tax Assessment Total Assessment is a certain percentage of the fair market value that is determined by local assessors to be the total taxable value of land and additions on the property. | Land | Improvement |
|---|---|---|---|---|
| 2025 | $2,393 | $158,300 | $0 | $0 |
| 2024 | $2,393 | $144,600 | $0 | $0 |
| 2023 | $2,288 | $137,100 | $0 | $0 |
| 2022 | $2,657 | $104,800 | $0 | $0 |
| 2021 | $2,632 | $115,100 | $0 | $0 |
| 2020 | $2,185 | $104,500 | $0 | $0 |
| 2019 | $2,573 | $89,100 | $0 | $0 |
| 2018 | $2,522 | $82,700 | $0 | $0 |
| 2017 | $2,388 | $73,700 | $0 | $0 |
| 2016 | $0 | $70,000 | $0 | $0 |
| 2015 | -- | $70,000 | $0 | $0 |
| 2013 | -- | $60,700 | $0 | $0 |
Agents Affiliated with this Home
-
L
Seller's Agent in 2013
Linda Girard
Coldwell Banker Schmidt Realtors
Map
Source: Southwestern Michigan Association of REALTORS®
MLS Number: 12025041
APN: 41-03-16-100-006
- 5501 Egner St NE
- 7175 Grosvenor St NE
- 14850 Shaner Ave NE
- 5150 Egner St NE
- 14777 Myers Lake Ave NE
- 5027 Grosvenor St NE
- 5051 21 Mile Rd NE
- 14714 NE
- 14714 Myers Lake Parcel C Rd NE
- 14714 Myers Lake Parcel A Rd NE
- 8040 19 Mile Rd
- 138 E Lake St
- 209 E Lake St
- 6665 E Lake St
- 55 1st St
- 310 E Maple St NE
- 411 E Lake St
- 14255 Myers Lake Ave NE
- 363 W Lake St Unit 43
- 363 W Lake St Unit 106 &107
- 16230 Shaner Ave
- 16230 Shaner Ave
- 16020 Shaner Ave
- 16200 Shaner Ave
- 16200 Shaner Ave
- 16250 Shaner Ave
- 16176 Shaner Ave
- 16176 Shaner Ave
- 16291 Shaner Ave
- 6301 Coan St
- 6180 Coan St
- 6233 Coan St
- 6233 Coan St
- 16601 Shaner Ave
- 15910 Shaner Ave NE
- 16001 Shaner Ave NE
- 6195 Coan St
- 6171 Coan St
- 15845 Shaner Ave NE
- 15870 Shaner Ave NE
