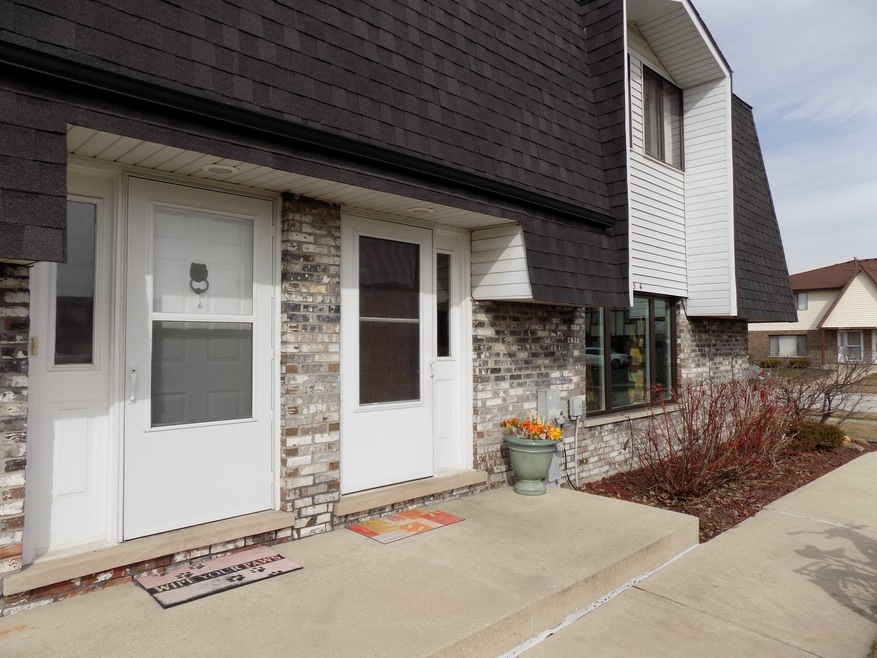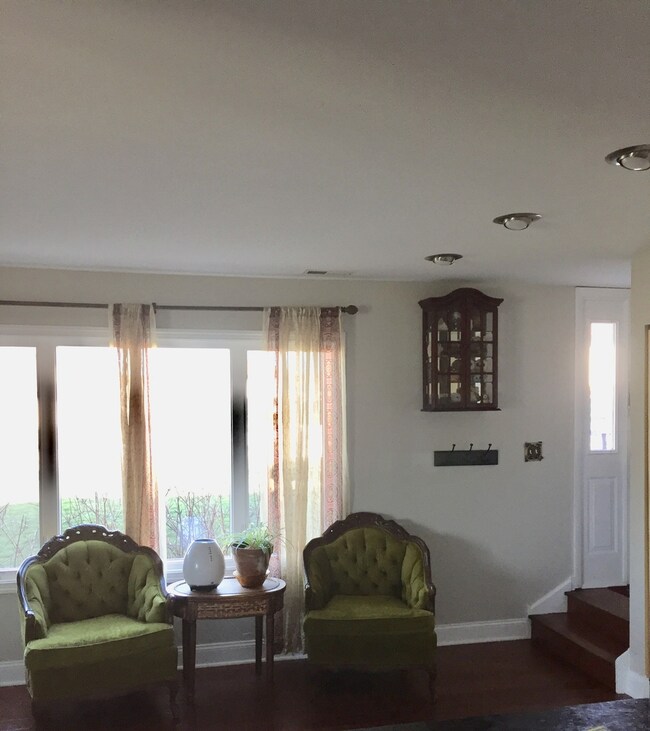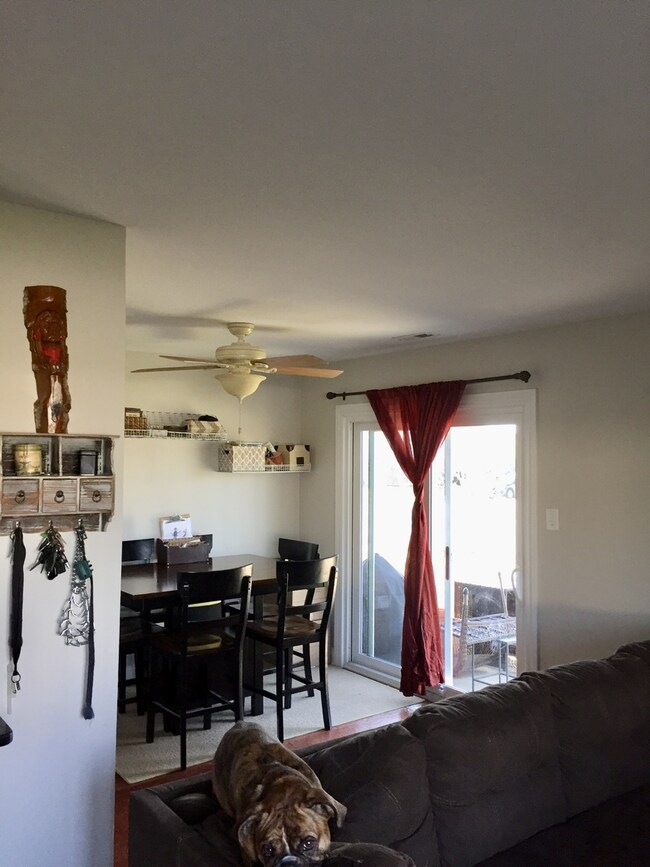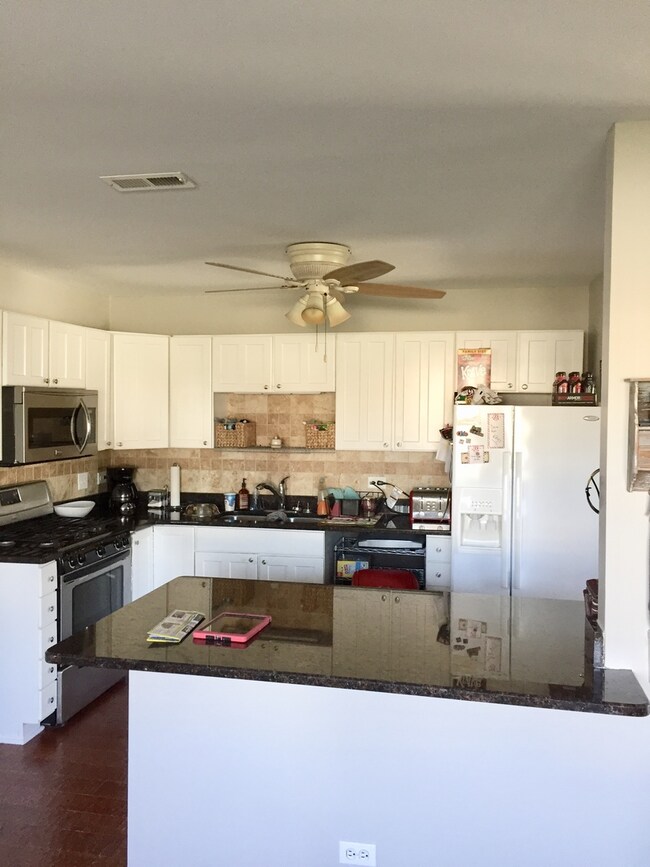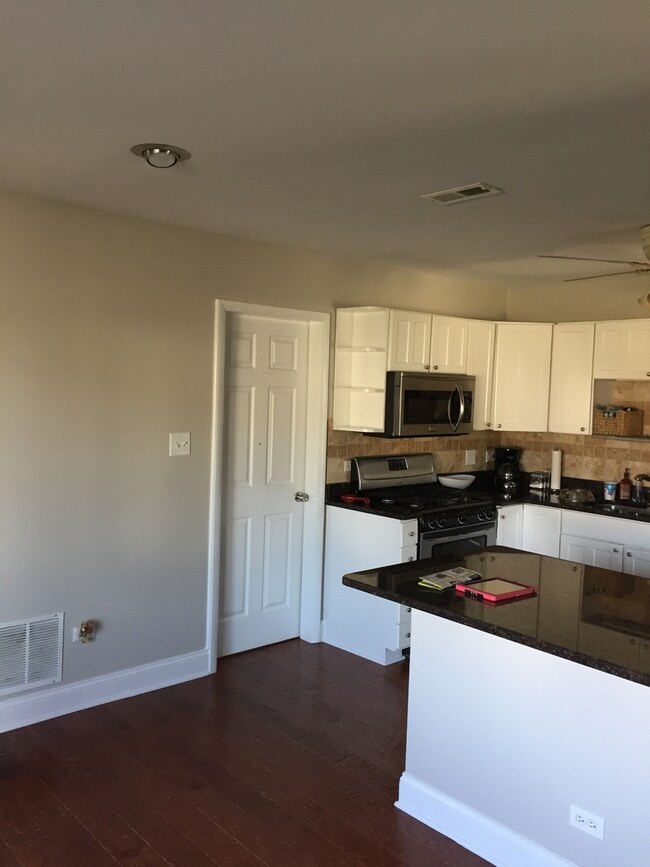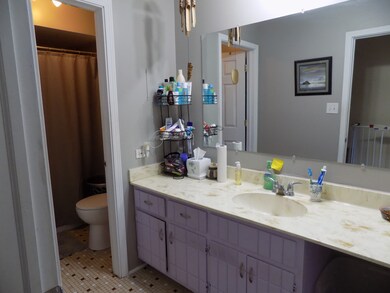
16233 Apple Ln Unit 4 Tinley Park, IL 60487
East Fernway Park NeighborhoodHighlights
- Breakfast Bar
- Property is near a bus stop
- East or West Exposure
- Christa Mcauliffe School Rated A-
- Forced Air Heating and Cooling System
- 3-minute walk to Gory Park
About This Home
As of June 2018GREAT 2 STORY TOWNHOUSE W/ SPACIOUS LIVING ROOM & DINING AREA LEADING OUT TO PRIVATE PATIO. CEILING FANS IN ALL 3 BRS. 1 1/2 BATHS. WASHER/DRYER IN UNIT. SPACIOUS KITCHEN W/ BREAKFAST BAR & GRANITE COUNTERTOPS, WOOD LAMINATE FLOORING THROUGHOUT, ALL APPLICANCES INCLUDED. NEW HWH 2018, NEW AC 2013, NEW FURNACE 2014 and BRAND NEW LOWER LEVEL WINDOWS 2017. 2 PARKING SPACES. ELEMENTARY AND MIDDLE SCHOOL BUS STOP DIRECTLY IN FRONT YARD.
Last Agent to Sell the Property
REALTYONE and Associates LLC License #475149474 Listed on: 03/20/2018

Property Details
Home Type
- Condominium
Est. Annual Taxes
- $3,965
Year Built
- 1977
HOA Fees
- $210 per month
Home Design
- Brick Exterior Construction
- Asphalt Shingled Roof
Kitchen
- Breakfast Bar
- Oven or Range
- Microwave
Laundry
- Dryer
- Washer
Parking
- Parking Available
- Parking Included in Price
Utilities
- Forced Air Heating and Cooling System
- Heating System Uses Gas
Additional Features
- East or West Exposure
- Property is near a bus stop
Community Details
- Pets Allowed
Listing and Financial Details
- Homeowner Tax Exemptions
- $5,000 Seller Concession
Ownership History
Purchase Details
Home Financials for this Owner
Home Financials are based on the most recent Mortgage that was taken out on this home.Purchase Details
Home Financials for this Owner
Home Financials are based on the most recent Mortgage that was taken out on this home.Purchase Details
Purchase Details
Purchase Details
Home Financials for this Owner
Home Financials are based on the most recent Mortgage that was taken out on this home.Purchase Details
Home Financials for this Owner
Home Financials are based on the most recent Mortgage that was taken out on this home.Purchase Details
Similar Homes in Tinley Park, IL
Home Values in the Area
Average Home Value in this Area
Purchase History
| Date | Type | Sale Price | Title Company |
|---|---|---|---|
| Quit Claim Deed | -- | Citywide Title | |
| Warranty Deed | $130,000 | Fidelity National Title Insu | |
| Warranty Deed | -- | Stewart Title Company | |
| Legal Action Court Order | -- | None Available | |
| Warranty Deed | $157,500 | Multiple | |
| Warranty Deed | $142,000 | -- | |
| Interfamily Deed Transfer | -- | -- |
Mortgage History
| Date | Status | Loan Amount | Loan Type |
|---|---|---|---|
| Open | $152,500 | New Conventional | |
| Closed | $145,800 | New Conventional | |
| Previous Owner | $126,850 | New Conventional | |
| Previous Owner | $123,500 | New Conventional | |
| Previous Owner | $102,600 | New Conventional | |
| Previous Owner | $178,386 | FHA | |
| Previous Owner | $31,500 | Stand Alone Second | |
| Previous Owner | $126,000 | Unknown | |
| Previous Owner | $127,800 | Unknown | |
| Previous Owner | $25,000 | Unknown |
Property History
| Date | Event | Price | Change | Sq Ft Price |
|---|---|---|---|---|
| 06/15/2018 06/15/18 | Sold | $130,000 | 0.0% | $113 / Sq Ft |
| 05/03/2018 05/03/18 | Pending | -- | -- | -- |
| 03/31/2018 03/31/18 | Price Changed | $130,000 | -3.9% | $113 / Sq Ft |
| 03/20/2018 03/20/18 | For Sale | $135,321 | +25.3% | $118 / Sq Ft |
| 03/22/2012 03/22/12 | Sold | $108,000 | -8.4% | $94 / Sq Ft |
| 02/04/2012 02/04/12 | Pending | -- | -- | -- |
| 01/26/2012 01/26/12 | For Sale | $117,900 | 0.0% | $103 / Sq Ft |
| 10/18/2011 10/18/11 | Pending | -- | -- | -- |
| 10/07/2011 10/07/11 | Price Changed | $117,900 | -9.0% | $103 / Sq Ft |
| 09/09/2011 09/09/11 | For Sale | $129,500 | -- | $113 / Sq Ft |
Tax History Compared to Growth
Tax History
| Year | Tax Paid | Tax Assessment Tax Assessment Total Assessment is a certain percentage of the fair market value that is determined by local assessors to be the total taxable value of land and additions on the property. | Land | Improvement |
|---|---|---|---|---|
| 2024 | $3,965 | $14,961 | $2,592 | $12,369 |
| 2023 | $3,965 | $14,961 | $2,592 | $12,369 |
| 2022 | $3,965 | $11,122 | $1,994 | $9,128 |
| 2021 | $3,837 | $11,120 | $1,993 | $9,127 |
| 2020 | $3,737 | $11,120 | $1,993 | $9,127 |
| 2019 | $2,982 | $9,196 | $1,794 | $7,402 |
| 2018 | $2,919 | $9,196 | $1,794 | $7,402 |
| 2017 | $2,841 | $9,196 | $1,794 | $7,402 |
| 2016 | $2,610 | $7,858 | $1,595 | $6,263 |
| 2015 | $2,582 | $7,858 | $1,595 | $6,263 |
| 2014 | $2,560 | $7,858 | $1,595 | $6,263 |
| 2013 | $3,597 | $11,910 | $1,595 | $10,315 |
Agents Affiliated with this Home
-
Sherry Teare

Seller's Agent in 2018
Sherry Teare
REALTYONE and Associates LLC
(708) 516-3642
3 in this area
28 Total Sales
-
Frank Scibior

Buyer's Agent in 2018
Frank Scibior
Illinois Real Estate Partners
(815) 793-2567
61 Total Sales
-
J
Seller's Agent in 2012
Jaffar Sadiq
-
E
Seller Co-Listing Agent in 2012
Eileen Keeler
Long Realty
(312) 246-5244
-
Mike McCatty

Buyer's Agent in 2012
Mike McCatty
Century 21 Circle
(708) 945-2121
19 in this area
1,205 Total Sales
Map
Source: Midwest Real Estate Data (MRED)
MLS Number: MRD09890637
APN: 27-23-107-079-1052
- 16200 Apple Ln Unit 1
- 8517 Steven Place Unit 4
- 8440 163rd St
- 8440 Anvil Place
- 8530 Westberry Ln Unit 8530
- 8534 Westberry Ln Unit 8534
- 16065 Pine Dr Unit 1471
- 8743 Crystal Creek Dr
- 16052 Eagle Ridge Dr Unit 317
- 8305 160th Place Unit 772
- 16143 Eagle Ridge Dr
- 16560 Currant Ave
- 8919 Meadowview Dr
- 11220 W 159th St
- 16025 Eagle Ridge Dr Unit 2N
- 15829 Orlan Brook Dr Unit 26
- 16165 Haven Ave
- 8800 167th St
- 16155 Justin Ct
- 9028 Robin Ct
