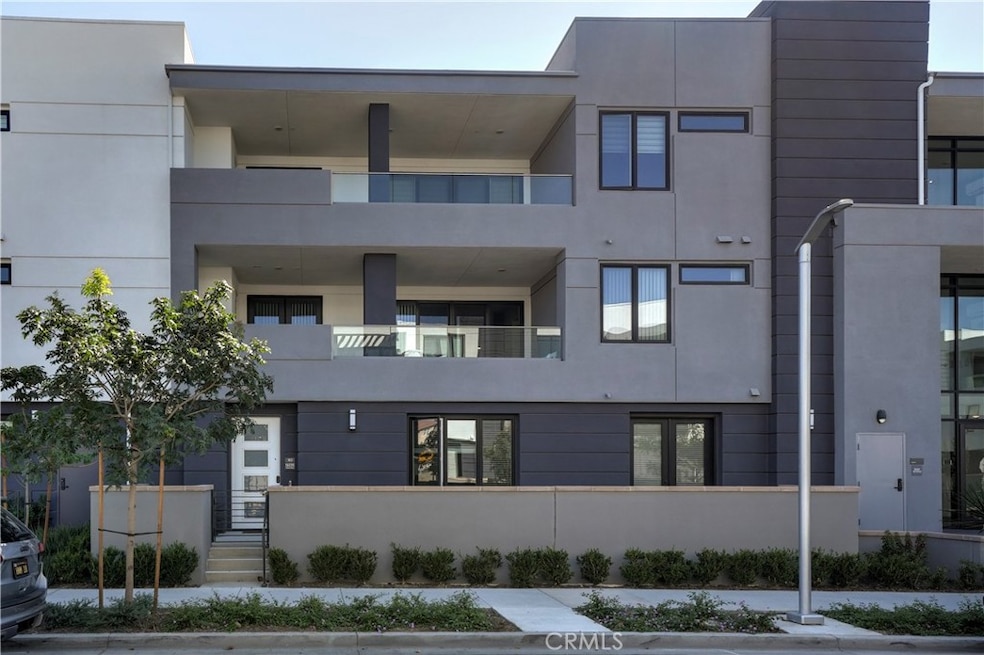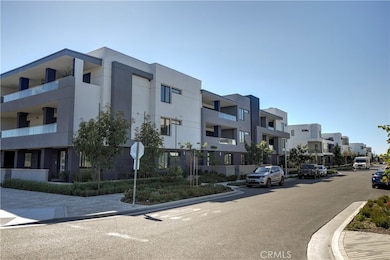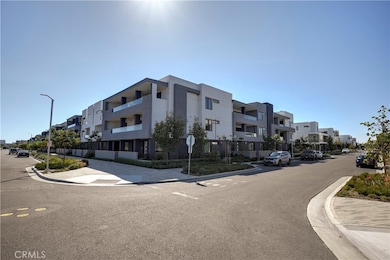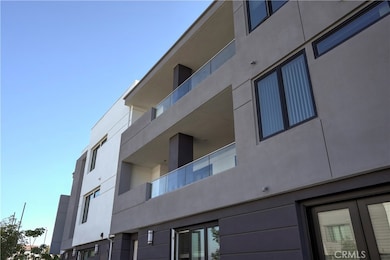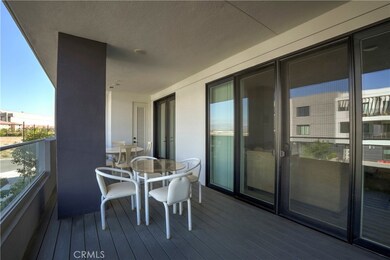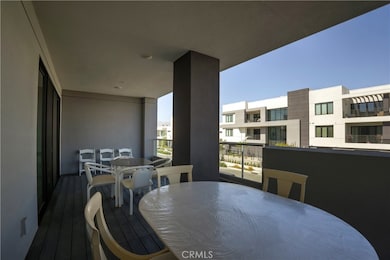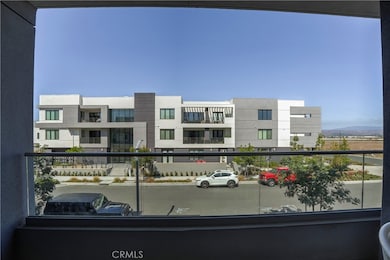16235 Dawn Way Unit 203 Tustin, CA 92782
Estimated payment $8,294/month
Highlights
- Community Pool
- Tennis Courts
- Den
- Heritage Elementary Rated A
- Outdoor Cooking Area
- Breakfast Bar
About This Home
Welcome to The Landing at Tustin Legacy — a highly sought-after luxury condo community in the heart of Orange County. This move-in-ready residence is thoughtfully designed for effortless single-level living, offering 2 bedrooms, a den, 2 bathrooms, and a private oversized 2-car garage — all within a secured building featuring a welcoming lobby and convenient elevator access.
Step inside to a bright, open-concept living space that flows seamlessly from the formal dining area to the gourmet kitchen. The oversized island is perfect for meal prep, serving, and bar seating for four. The kitchen showcases quartz countertops, an upgraded backsplash, sleek white cabinetry accented with satin nickel hardware, and glass-front cabinet doors — ideal for displaying your favorite dishware or collectibles. Additional highlights include smart home technology, recessed lighting, paid-off solar, a hardwired alarm system, and timeless LVP flooring in a neutral designer shade chosen by the sellers. Just off the family room, step onto an expansive covered patio deck (approx. 345 sq. ft.) — the perfect extension of your living space. Bathed in the gentle warmth of the morning sun, it’s an inviting spot to start your day with a cup of coffee or unwind in the evening. Both bedrooms are thoughtfully positioned in their own private wing, each with stylish modern bathrooms and walk-in closets. The primary suite features a spacious walk-in shower, while the versatile den offers the flexibility to serve as a third bedroom, home office, or creative space.
At The Landing, you’ll enjoy resort-style amenities including a sparkling pool, BBQ area, firepit, lounge spaces, tennis court, pickleball, sport court, and community gathering areas. Conveniently located near premier shopping, dining, and entertainment — with easy access to major freeways — you’re just minutes from Irvine Spectrum, South Coast Plaza, and Disneyland. Easy Access to 5, 55, 133, 241, 261 & 405. Don’t miss your chance to experience modern luxury living at The Landing in Tustin Legacy — schedule your private showing today! (Click the 360 link for the full video tour.)
Listing Agent
Golden Eagle Properties Brokerage Phone: 909-730-9000 License #01172056 Listed on: 10/02/2025
Property Details
Home Type
- Condominium
Est. Annual Taxes
- $10,621
Year Built
- Built in 2024
HOA Fees
Parking
- 2 Car Garage
Home Design
- Entry on the 2nd floor
Interior Spaces
- 1,641 Sq Ft Home
- 1-Story Property
- Dining Room
- Den
- Laundry Room
- Property Views
Kitchen
- Breakfast Bar
- Built-In Range
- Dishwasher
- Disposal
Bedrooms and Bathrooms
- 2 Main Level Bedrooms
- 2 Full Bathrooms
Additional Features
- Exterior Lighting
- Two or More Common Walls
- Central Air
Listing and Financial Details
- Tax Lot 55
- Tax Tract Number 19103
- Assessor Parcel Number 93008878
- $2,415 per year additional tax assessments
Community Details
Overview
- 400 Units
- The Landing Association, Phone Number (949) 833-2600
- Terra Association, Phone Number (949) 833-2600
- Tustin Village Subdivision
Amenities
- Outdoor Cooking Area
- Community Fire Pit
- Community Barbecue Grill
Recreation
- Tennis Courts
- Pickleball Courts
- Community Playground
- Community Pool
Map
Home Values in the Area
Average Home Value in this Area
Tax History
| Year | Tax Paid | Tax Assessment Tax Assessment Total Assessment is a certain percentage of the fair market value that is determined by local assessors to be the total taxable value of land and additions on the property. | Land | Improvement |
|---|---|---|---|---|
| 2025 | $10,621 | $793,315 | $399,346 | $393,969 |
| 2024 | $10,621 | $777,760 | $391,515 | $386,245 |
Property History
| Date | Event | Price | List to Sale | Price per Sq Ft |
|---|---|---|---|---|
| 10/02/2025 10/02/25 | For Sale | $1,280,000 | -- | $780 / Sq Ft |
Source: California Regional Multiple Listing Service (CRMLS)
MLS Number: SW25230131
APN: 930-088-78
- 16000 Legacy Rd
- 16432 Compass Ave
- 2590 Red Hill Ave
- 2010 E Warner Ave
- 402 Transport
- 430 Transport
- 1951 E Dyer Rd
- 1901 E Dyer Rd
- 177 Steely
- 2501 Alton Pkwy
- 18 Meadow Place
- 1100 Steely
- 130 Unity
- 1100 Synergy
- 2777 Alton Pkwy Unit FL1-ID4040A
- 2777 Alton Pkwy Unit FL4-ID10480A
- 2777 Alton Pkwy Unit FL3-ID10532A
- 2777 Alton Pkwy Unit FL2-ID10383A
- 2777 Alton Pkwy Unit FL2-ID9320A
- 2777 Alton Pkwy Unit FL1-ID10314A
