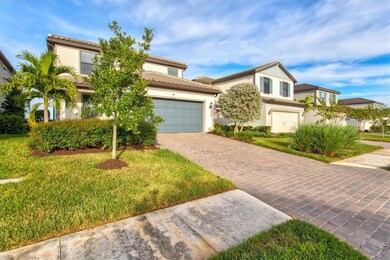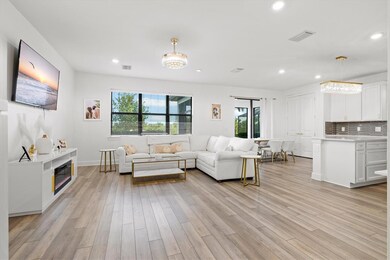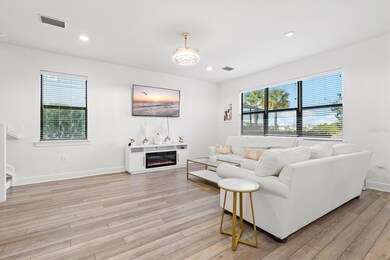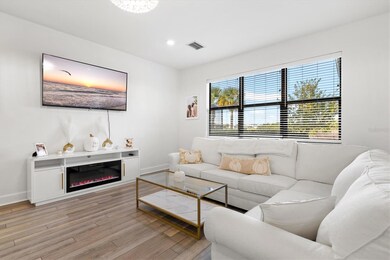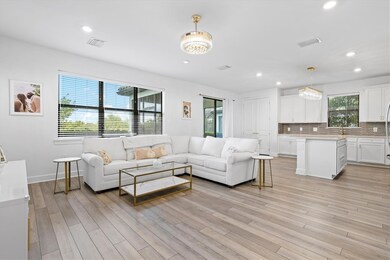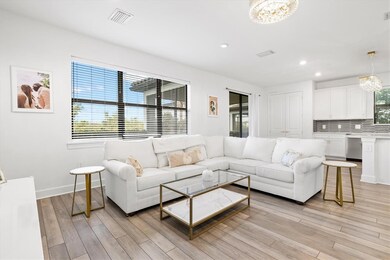16235 Pine Mist Dr Lakewood Ranch, FL 34211
Highlights
- Fitness Center
- Gated Community
- Open Floorplan
- Lakewood Ranch High School Rated A-
- Pond View
- Clubhouse
About This Home
Updated and meticulously maintained four-bedroom, three-bathroom single family home with beautiful preserve and water views is available for lease or lease to own in Lakewood Ranch's popular Sapphire Point community. Watch unbelievable sunsets from this upgraded two-story home which features an open-concept floor plan throughout the kitchen, dining and gathering room. The sliding glass door in the dining room leads to the screened-in lanai and large backyard. It is the perfect spot to relax and enjoy the sunshine or have a BBQ. The kitchen, which has a large island, has lots of cabinet space for storage and a pantry, was designed with the latest trends - quartz counter tops, white solid wood cabinetry, custom backsplash, accent lighting and stainless-steel appliances. Grey vinyl plank flooring runs throughout the main level, stairs and loft. The second floor offers additional living space with its spacious loft which is perfect for an additional TV room, office or playroom. The expansive owner's suite has a beautiful view of the preserve and water, large walk-in closet, private bathroom with large custom shower, double vanity and toilet room. There are two other bedrooms on the second level that share a bathroom with a large double vanity and bathtub/shower. The laundry room is conveniently located on the second level. There is an additional bedroom with a full bathroom on the main level which can be used as an office, theater or play room. Sapphire Point is a very active community with a clubhouse, resort-style pool, activities, playground, basketball court and more! This home is located in an A rated school district! Lakewood Ranch is the top master planned community in the country! It offers shopping, dining, over 60 different clubs, activities, 150 miles of walking and biking paths, live entertainment, three main town centers, golf courses, polo matches and more! Around the corner from Sapphire Point, a brand new athletic center is opening for Lakewood Ranch residents with tennis and pickleball courts! This home is also conveniently located within a few miles of I-75, and only 15 miles to the country’s best beaches – Siesta Key, Bradenton Beach, Anna Maria Island! Tampa and Sarasota airports are a short drive! Don’t wait... come live the Florida lifestyle today!
Listing Agent
THE AGENCY SARASOTA Brokerage Phone: 941-500-5150 License #3424913 Listed on: 11/15/2025
Home Details
Home Type
- Single Family
Est. Annual Taxes
- $8,240
Year Built
- Built in 2022
Lot Details
- 5,475 Sq Ft Lot
- Partially Fenced Property
- Landscaped
HOA Fees
- $317 Monthly HOA Fees
Parking
- 2 Car Attached Garage
- Ground Level Parking
- Garage Door Opener
- Driveway
- Deeded Parking
Property Views
- Pond
- Garden
- Park or Greenbelt
Interior Spaces
- 2,208 Sq Ft Home
- 2-Story Property
- Open Floorplan
- High Ceiling
- Double Pane Windows
- Blinds
- Sliding Doors
- Family Room Off Kitchen
- Living Room
- Dining Room
- Loft
- Inside Utility
- Hurricane or Storm Shutters
Kitchen
- Eat-In Kitchen
- Range
- Microwave
- Dishwasher
- Solid Wood Cabinet
- Disposal
Flooring
- Brick
- Carpet
- Ceramic Tile
- Luxury Vinyl Tile
Bedrooms and Bathrooms
- 4 Bedrooms
- Primary Bedroom Upstairs
- Walk-In Closet
- 3 Full Bathrooms
Laundry
- Laundry Room
- Laundry on upper level
- Washer
Outdoor Features
- Enclosed Patio or Porch
- Exterior Lighting
- Rain Gutters
Schools
- Dr Mona Jain Middle School
- Lakewood Ranch High School
Utilities
- Central Air
- Heat Pump System
- Thermostat
- Underground Utilities
- Electric Water Heater
- Cable TV Available
Additional Features
- Reclaimed Water Irrigation System
- Property is near a golf course
Listing and Financial Details
- Residential Lease
- Security Deposit $3,985
- Property Available on 1/1/26
- Tenant pays for carpet cleaning fee, cleaning fee
- The owner pays for grounds care, recreational, repairs, taxes, trash collection
- 12-Month Minimum Lease Term
- $150 Application Fee
- 8 to 12-Month Minimum Lease Term
- Assessor Parcel Number 581721259
Community Details
Overview
- Alex Burseth/Castle Group Association, Phone Number (941) 216-9151
- Built by Pulte
- Sapphire Point Ph I & II Subph 1A, 1B, 1 Subdivision, Morris Floorplan
- The community has rules related to allowable golf cart usage in the community
- Near Conservation Area
Amenities
- Clubhouse
Recreation
- Recreation Facilities
- Community Playground
- Fitness Center
- Community Pool
- Park
Pet Policy
- Pet Deposit $500
- 2 Pets Allowed
- $500 Pet Fee
- Dogs Allowed
Security
- Security Service
- Gated Community
Map
Source: Stellar MLS
MLS Number: A4672249
APN: 5817-2125-9
- 6228 Baywood Ct
- 16434 Slate Place
- 6148 Baywood Ct
- 16418 Slate Place
- 16407 Sapphire Point Dr
- 16423 Sapphire Point Dr
- 5008 Stoney Point Glen
- 16427 Sapphire Point Dr
- 5953 Bluestar Ct
- 5711 Silverside Pine Ct
- 16523 Arbor Ridge Trail
- 16131 San Donato Place
- 17710 Pastureland Ave
- 6239 Baywood Ct
- 6256 Baywood Ct
- 5531 Arnie Loop
- 16706 Vardon Terrace Unit 302
- 16706 Vardon Terrace Unit 301
- 16804 Vardon Terrace Unit 205
- 16804 Vardon Terrace Unit 103
- 6236 Baywood Ct
- 5930 Cessna Run
- 5914 Cessna Run
- 5803 Cessna Run
- 6036 Cessna Run
- 16808 Bwana Place
- 17881 Cherished Loop
- 6113 Cessna Run
- 5507 Arnie Loop
- 16706 Vardon Terrace Unit 104
- 16706 Vardon Terrace Unit 208
- 16706 Vardon Terrace Unit 101
- 16706 Vardon Terrace Unit 303
- 16706 Vardon Terrace Unit 105
- 16706 Vardon Terrace Unit 102
- 16706 Vardon Terrace Unit 405
- 5543 Arnie Loop
- 16706 Vardon Terrace Unit 301
- 5528 Arnie Loop
- 5934 Wake Forest Run

