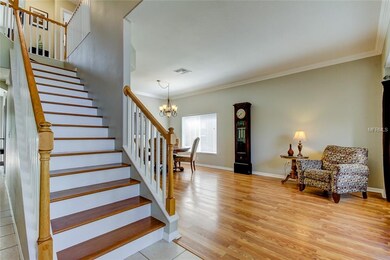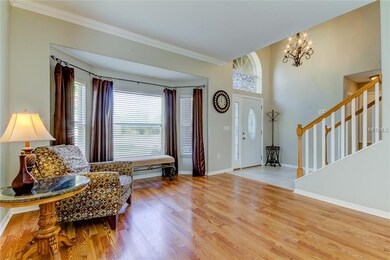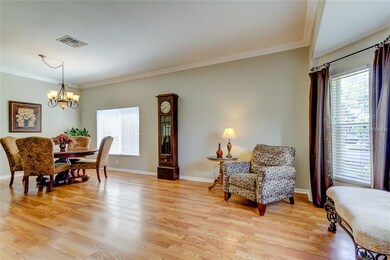
16239 Carnoustie Dr Odessa, FL 33556
Highlights
- Golf Course Community
- Private Pool
- Clubhouse
- Bryant Elementary School Rated A
- Gated Community
- Tennis Courts
About This Home
As of June 2022TURNKEY and MOVE-IN ready!!! UPDATED POOL home in THE EAGLES GATED GOLF community with no backyard neighbors! Zoned for all A rated schools and no CDD fees!! As you approach, you will be impressed by the curb appeal, stylish paint and lush landscaping! There are many upgrades here! Going inside you will enter the living and dining room combo featuring crown molding and lighter wood laminate flooring. The Chef’s kitchen is open to the family room and features newer STAINLESS appliances, GRANITE, stylish tile backsplash and painted wood cabinets (2015). Perfect for entertaining, the POOL has just been RESURFACED with Pebble Tec coating (2019). In addition, the POOL CAGE has been RESCREENED, pressure washed and the deck was stained (2019). One full bedroom and bath downstairs suitable for handicap access if needed. Heading upstairs, you will find three more bedrooms, a large bonus and 2 bathrooms. CARPET REPLACED in the master and bonus room (2019). The MASTER BATH features a walk-in shower, garden tub and the GRANITE and CABINETS were UPDATED (2019). NEW Trane AC units installed ($14,500 in 6/2018). FRESH PAINT throughout! This fine residence has been meticulously maintained and pride of ownership shows! LOW HOA fees (under $100/month) and LOW TAXES! Well-maintained gated community with 2 entrances and 24x7 security. Further, there are 2 golf courses, a remodeled clubhouse, play area, basketball and tennis courts. Bring your golf cart and watch the wildlife! Watch the virtual tour!!! Call today. Won't last!
Last Agent to Sell the Property
CHARLES RUTENBERG REALTY INC License #3245481 Listed on: 03/16/2019

Home Details
Home Type
- Single Family
Est. Annual Taxes
- $561
Year Built
- Built in 2003
Lot Details
- 8,103 Sq Ft Lot
- West Facing Home
- Landscaped with Trees
- Property is zoned PD
HOA Fees
- $98 Monthly HOA Fees
Parking
- 3 Car Attached Garage
Home Design
- Slab Foundation
- Shingle Roof
- Stucco
Interior Spaces
- 2,958 Sq Ft Home
- Ceiling Fan
Kitchen
- Range
- Microwave
- Freezer
- Dishwasher
Flooring
- Carpet
- Ceramic Tile
Bedrooms and Bathrooms
- 4 Bedrooms
- 3 Full Bathrooms
Eco-Friendly Details
- Reclaimed Water Irrigation System
Outdoor Features
- Private Pool
- Covered patio or porch
Schools
- Bryant Elementary School
- Farnell Middle School
- Sickles High School
Utilities
- Forced Air Zoned Heating and Cooling System
- High Speed Internet
- Cable TV Available
Listing and Financial Details
- Down Payment Assistance Available
- Homestead Exemption
- Visit Down Payment Resource Website
- Legal Lot and Block 79 / G
- Assessor Parcel Number U-30-27-17-02E-G00000-00079.0
Community Details
Overview
- Association fees include escrow reserves fund, security
- Leigh Slement Association, Phone Number (813) 855-4860
- Visit Association Website
- St Andrews At Eagles Unit 01 Ph 01 02 Subdivision
- The community has rules related to allowable golf cart usage in the community
- Rental Restrictions
Amenities
- Clubhouse
Recreation
- Golf Course Community
- Tennis Courts
- Community Playground
Security
- Security Service
- Gated Community
Ownership History
Purchase Details
Home Financials for this Owner
Home Financials are based on the most recent Mortgage that was taken out on this home.Purchase Details
Home Financials for this Owner
Home Financials are based on the most recent Mortgage that was taken out on this home.Purchase Details
Home Financials for this Owner
Home Financials are based on the most recent Mortgage that was taken out on this home.Purchase Details
Similar Homes in Odessa, FL
Home Values in the Area
Average Home Value in this Area
Purchase History
| Date | Type | Sale Price | Title Company |
|---|---|---|---|
| Warranty Deed | $740,000 | New Title Company Name | |
| Warranty Deed | $449,000 | Brokers Title Of Tampa Llc | |
| Warranty Deed | $356,000 | Star Title Partners Of Palm | |
| Special Warranty Deed | $257,300 | North American Title Co |
Mortgage History
| Date | Status | Loan Amount | Loan Type |
|---|---|---|---|
| Open | $518,000 | New Conventional | |
| Previous Owner | $425,500 | New Conventional | |
| Previous Owner | $426,550 | New Conventional | |
| Previous Owner | $306,525 | VA | |
| Previous Owner | $52,000 | Unknown | |
| Previous Owner | $194,890 | New Conventional | |
| Previous Owner | $200,000 | Fannie Mae Freddie Mac | |
| Previous Owner | $100,000 | Credit Line Revolving | |
| Previous Owner | $60,000 | Credit Line Revolving |
Property History
| Date | Event | Price | Change | Sq Ft Price |
|---|---|---|---|---|
| 06/17/2022 06/17/22 | Sold | $740,000 | +0.7% | $250 / Sq Ft |
| 05/05/2022 05/05/22 | Pending | -- | -- | -- |
| 04/29/2022 04/29/22 | For Sale | $734,900 | +63.7% | $248 / Sq Ft |
| 05/10/2019 05/10/19 | Sold | $449,000 | 0.0% | $152 / Sq Ft |
| 03/23/2019 03/23/19 | Pending | -- | -- | -- |
| 03/16/2019 03/16/19 | For Sale | $449,000 | +28.7% | $152 / Sq Ft |
| 08/17/2018 08/17/18 | Off Market | $349,000 | -- | -- |
| 04/24/2015 04/24/15 | Sold | $349,000 | -5.7% | $118 / Sq Ft |
| 03/14/2014 03/14/14 | Pending | -- | -- | -- |
| 01/22/2014 01/22/14 | Price Changed | $369,900 | -1.3% | $125 / Sq Ft |
| 01/14/2014 01/14/14 | Price Changed | $374,900 | -1.3% | $127 / Sq Ft |
| 12/09/2013 12/09/13 | Price Changed | $379,900 | -1.6% | $128 / Sq Ft |
| 11/15/2013 11/15/13 | For Sale | $385,900 | -- | $130 / Sq Ft |
Tax History Compared to Growth
Tax History
| Year | Tax Paid | Tax Assessment Tax Assessment Total Assessment is a certain percentage of the fair market value that is determined by local assessors to be the total taxable value of land and additions on the property. | Land | Improvement |
|---|---|---|---|---|
| 2024 | $11,475 | $630,142 | $122,760 | $507,382 |
| 2023 | $10,468 | $571,811 | $106,392 | $465,419 |
| 2022 | $6,136 | $351,287 | $0 | $0 |
| 2021 | $6,077 | $341,055 | $0 | $0 |
| 2020 | $5,971 | $336,346 | $81,840 | $254,506 |
| 2019 | $601 | $329,169 | $0 | $0 |
| 2018 | $561 | $323,031 | $0 | $0 |
| 2017 | $6,508 | $317,483 | $0 | $0 |
| 2016 | $6,481 | $311,010 | $0 | $0 |
| 2015 | $6,136 | $281,628 | $0 | $0 |
| 2014 | $4,362 | $288,666 | $0 | $0 |
| 2013 | -- | $232,952 | $0 | $0 |
Agents Affiliated with this Home
-
Carsten Prause

Seller's Agent in 2022
Carsten Prause
CHARLES RUTENBERG REALTY INC
(727) 871-6686
93 in this area
177 Total Sales
-
Erica Lavina

Buyer's Agent in 2022
Erica Lavina
COMPASS FLORIDA LLC
(813) 495-3367
3 in this area
45 Total Sales
-
Dave Ryndes
D
Buyer's Agent in 2019
Dave Ryndes
SUNSET LAKES REALTY GROUP
(813) 948-4182
20 Total Sales
Map
Source: Stellar MLS
MLS Number: U8038112
APN: U-30-27-17-02E-G00000-00079.0
- 16226 Carnoustie Dr
- 12409 Gentle Swan Place
- 12707 Green Heron Way
- 16317 Colwood Dr
- 16311 Colwood Dr
- 16219 Turnbury Oak Dr
- 16160 Craigend Place
- 17006 Silver Shores Ln
- 16421 Turnbury Oak Dr
- 12512 Silver Villas Ln
- 16851 Silver Shores Ln
- 17020 Silver Shores Ln
- 17021 Silver Shores Ln
- 17026 Silver Shores Ln
- 12807 Starling Dr
- 12601 Golf Haven Dr Unit D12
- 17114 Target Way
- 12808 Killarney Ct
- 12613 Silver Dollar Dr
- 16106 Worlington Place






