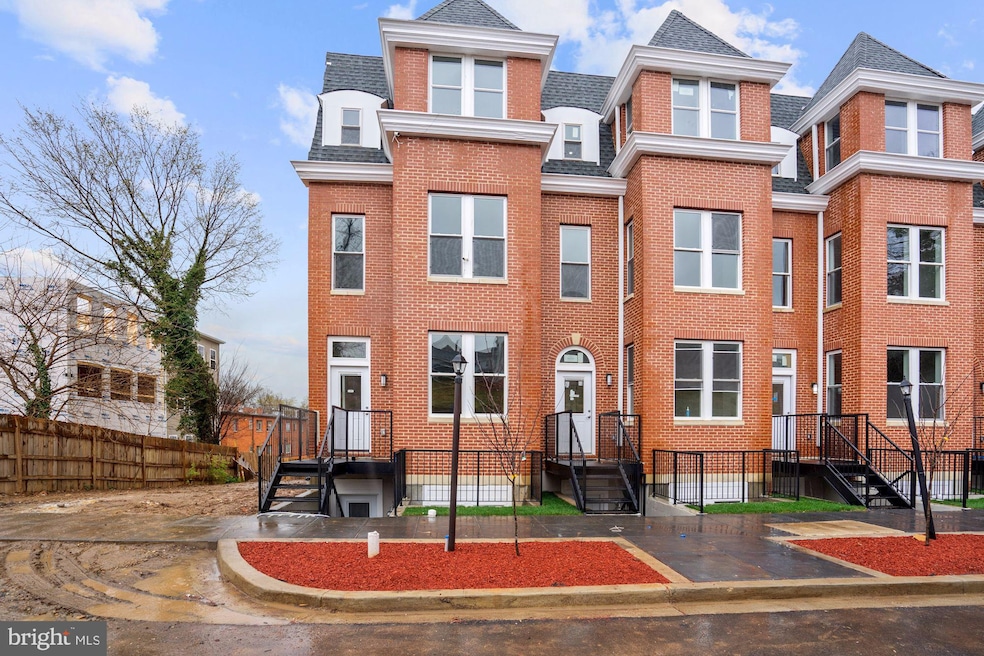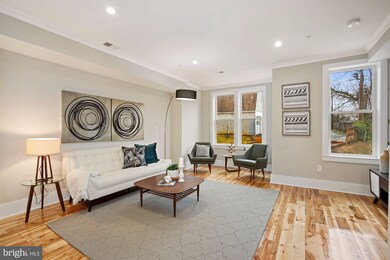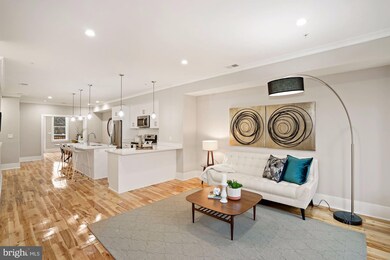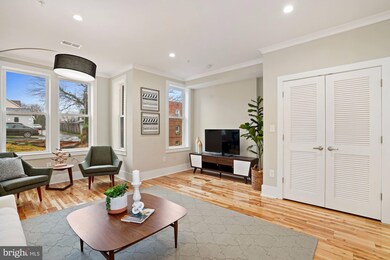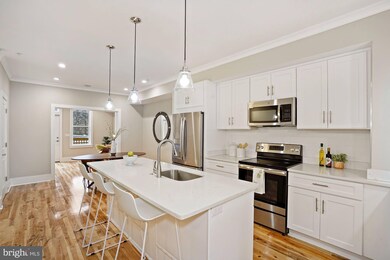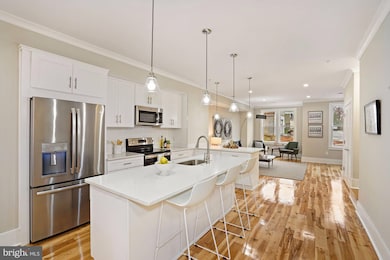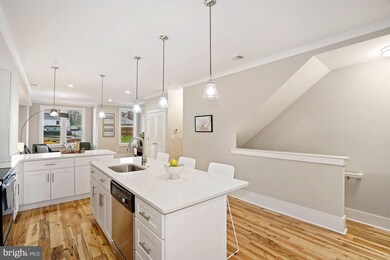
1624 26th Place SE Unit 2 Washington, DC 20020
Randle Highlands NeighborhoodHighlights
- New Construction
- Deck
- Wood Flooring
- Open Floorplan
- Contemporary Architecture
- Combination Kitchen and Living
About This Home
As of January 2021Only six of these units remain. Take advantage of this unbelievable opportunity to own new, ground-up construction, on a private street for under $300 per SF. Randle Highlands' newest block is a series of 16 townhome style condominiums, laced with character and amenities. The historic brick fronts recall a quintessential DC row house feel, with private entry for each unit. Each home features two-floor living as a private residence. The open, spacious layout offers the flexibility to serve as a four bedroom home or a traditional three bedroom + den/office setup. Three full baths, including an ensuite master, all beam with contemporary Moen and Miseno fixtures. Hardwood floors glow throughout the units, among stainless steel GE appliances, stunning quartz countertops, and white shaker-style cabinets. This upper level, interior unit offers a private deck with access to its own off-street parking spot. Pursuant to the District of Columbia Inclusionary Zoning program, income restricted units are available at this development. Please contact the Department of Housing and Community Development at regarding the availability of such units and requirements for registration in the Inclusionary Zoning program. *** THIS UNIT (1612 26TH PL SE #2) IS NOT AN INCLUSIONARY ZONING UNIT *** IZ units are 1614 #1 and 1620 #1 26th Place SE and are only available via DCHD IZ Lottery.
Last Agent to Sell the Property
Keller Williams Capital Properties License #643780 Listed on: 06/27/2020

Last Buyer's Agent
Janet Rankin Nettles
Bennett Realty Solutions
Townhouse Details
Home Type
- Townhome
Year Built
- Built in 2020 | New Construction
HOA Fees
- $220 Monthly HOA Fees
Home Design
- Contemporary Architecture
- Brick Exterior Construction
Interior Spaces
- 1,770 Sq Ft Home
- Property has 2 Levels
- Open Floorplan
- Recessed Lighting
- Combination Kitchen and Living
- Wood Flooring
Kitchen
- Electric Oven or Range
- Microwave
- Dishwasher
- Stainless Steel Appliances
- Kitchen Island
- Upgraded Countertops
- Disposal
Bedrooms and Bathrooms
- En-Suite Bathroom
Laundry
- Dryer
- Washer
Parking
- Off-Street Parking
- 1 Assigned Parking Space
Utilities
- Central Heating and Cooling System
- Natural Gas Water Heater
Additional Features
- Deck
- Property is in very good condition
Community Details
- $438 Capital Contribution Fee
- Association fees include exterior building maintenance, insurance
- Randle Heights Subdivision
Similar Homes in Washington, DC
Home Values in the Area
Average Home Value in this Area
Property History
| Date | Event | Price | Change | Sq Ft Price |
|---|---|---|---|---|
| 01/28/2021 01/28/21 | Sold | $535,000 | 0.0% | $302 / Sq Ft |
| 06/27/2020 06/27/20 | Pending | -- | -- | -- |
| 06/27/2020 06/27/20 | For Sale | $535,000 | -- | $302 / Sq Ft |
Tax History Compared to Growth
Agents Affiliated with this Home
-

Seller's Agent in 2021
Ty Voles
Keller Williams Capital Properties
(202) 725-8983
14 in this area
64 Total Sales
-
J
Buyer's Agent in 2021
Janet Rankin Nettles
Bennett Realty Solutions
Map
Source: Bright MLS
MLS Number: DCDC474848
- 2801 Q St SE
- 2405 Naylor Rd SE
- 2503 Naylor Rd SE Unit 2525
- 2505 Naylor Rd SE
- 1501 27th St SE Unit 406
- 0 28th Place SE
- 2831 Q St SE
- 2233 R St SE
- 3212 O St SE
- 2915 Pennsylvania Ave SE
- 1510 23rd St SE
- 2303 S St SE
- 2413 Minnesota Ave SE
- 2208 R St SE
- 2400-2406 Minnesota Ave SE
- 2308 Minnesota Ave SE
- 2328 Nicholson St SE
- 2326 Nicholson St SE
- 1343 29th St SE
- 1341 29th St SE
