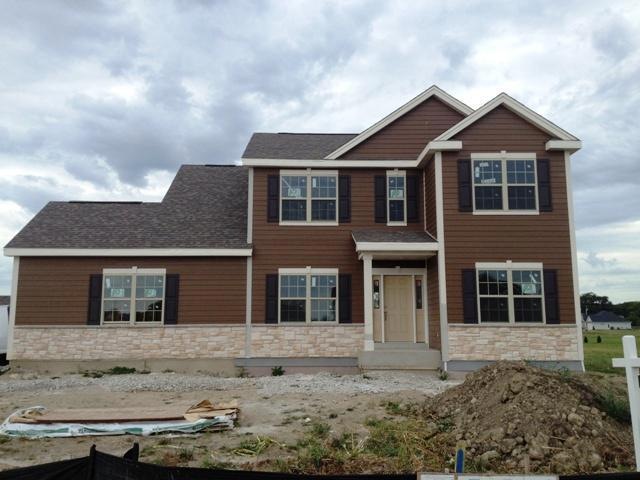
1624 27th Ave Unit Lt17 Kenosha, WI 53140
Parkside NeighborhoodEstimated Value: $476,000 - $507,000
Highlights
- Newly Remodeled
- Walk-In Closet
- Forced Air Heating and Cooling System
- 2 Car Attached Garage
- En-Suite Primary Bedroom
- Walk-in Shower
About This Home
As of February 2014Welcome home to the Buckeye in The Meadows at Hunter's Ridge. This high performance 2-story home features: A large open concept kitchen w/ staggered height cabinets & crown molding, and a center island all overlooking the spacious dinette and great room. The MBR comes equipped w/ double sinks, a 5' shower, his/her WIC and a tray ceiling. This home is Focus on Energy Certified and will save $35 per month on your utility bills!!
Last Agent to Sell the Property
Matthew Kawczynski
Tim O'Brien Homes License #73322-94 Listed on: 11/24/2013
Last Buyer's Agent
Michelle Volkmar
RE/MAX ELITE License #63976-94
Home Details
Home Type
- Single Family
Est. Annual Taxes
- $1,165
Year Built
- Built in 2013 | Newly Remodeled
Lot Details
- 0.32 Acre Lot
Parking
- 2 Car Attached Garage
- Garage Door Opener
Home Design
- Poured Concrete
- Composition Roof
- Stone Siding
Interior Spaces
- 2,340 Sq Ft Home
- 2-Story Property
- Basement Fills Entire Space Under The House
Kitchen
- Microwave
- Dishwasher
- Disposal
Bedrooms and Bathrooms
- 4 Bedrooms
- En-Suite Primary Bedroom
- Walk-In Closet
- Walk-in Shower
Schools
- Bose Elementary School
- Bullen Middle School
- Bradford High School
Utilities
- Forced Air Heating and Cooling System
- Heating System Uses Natural Gas
Community Details
- Meadows At Hunter's Ridge Subdivision
Ownership History
Purchase Details
Home Financials for this Owner
Home Financials are based on the most recent Mortgage that was taken out on this home.Purchase Details
Home Financials for this Owner
Home Financials are based on the most recent Mortgage that was taken out on this home.Similar Homes in Kenosha, WI
Home Values in the Area
Average Home Value in this Area
Purchase History
| Date | Buyer | Sale Price | Title Company |
|---|---|---|---|
| Oshea Mary Elaine | $229,000 | -- | |
| Tim O'Brien Homes Inc | $52,900 | -- |
Mortgage History
| Date | Status | Borrower | Loan Amount |
|---|---|---|---|
| Open | Oshea Mary Elaine | $217,550 | |
| Previous Owner | Tim O'Brien Homes Inc | $249,900 | |
| Previous Owner | Tim Obrien Homes Inc | $249,900 |
Property History
| Date | Event | Price | Change | Sq Ft Price |
|---|---|---|---|---|
| 02/21/2014 02/21/14 | Sold | $229,000 | 0.0% | $98 / Sq Ft |
| 01/08/2014 01/08/14 | Pending | -- | -- | -- |
| 11/24/2013 11/24/13 | For Sale | $229,000 | -- | $98 / Sq Ft |
Tax History Compared to Growth
Tax History
| Year | Tax Paid | Tax Assessment Tax Assessment Total Assessment is a certain percentage of the fair market value that is determined by local assessors to be the total taxable value of land and additions on the property. | Land | Improvement |
|---|---|---|---|---|
| 2024 | $7,314 | $303,800 | $42,000 | $261,800 |
| 2023 | $7,401 | $303,800 | $42,000 | $261,800 |
| 2022 | $7,401 | $303,800 | $42,000 | $261,800 |
| 2021 | $7,631 | $303,800 | $42,000 | $261,800 |
| 2020 | $7,834 | $303,800 | $42,000 | $261,800 |
| 2019 | $7,470 | $300,700 | $42,000 | $258,700 |
| 2018 | $7,348 | $263,600 | $40,000 | $223,600 |
| 2017 | $7,085 | $263,600 | $40,000 | $223,600 |
| 2016 | $6,933 | $263,600 | $40,000 | $223,600 |
| 2015 | $6,706 | $245,500 | $40,000 | $205,500 |
| 2014 | $6,668 | $245,500 | $40,000 | $205,500 |
Agents Affiliated with this Home
-
M
Seller's Agent in 2014
Matthew Kawczynski
Tim O'Brien Homes
-
M
Buyer's Agent in 2014
Michelle Volkmar
RE/MAX
Map
Source: Metro MLS
MLS Number: 1340359
APN: 07-222-13-427-017
- 2800 16th St
- 1448 29th Ct Unit 210
- 1372 30th Ave Unit 9C
- 1696 30th Ct Unit 330
- 1464 20th Ave
- 1771 30th Ave
- 3446 16th Place
- 514 Wood Rd
- 1915 30th Ave
- 1111 25th Ave Unit 31
- 1671 Birch Rd
- 1515 16th Ave
- 2031 30th Ave
- 2208 11th St
- Lt1 25th Ave
- 2910 21st St Unit B
- 2912 21st St Unit B
- 2912 21st St Unit A
- 1434 43rd Ave
- 3907 19th St
- 1624 27th Ave
- 1624 27th Ave Unit Lt17
- 1616 27th Ave
- 1608 27th Ave
- 1641 27th Ave
- 1633 27th Ave
- 1617 27th Ave
- 2601 15th Place
- 1532 25th Ave
- 2502 15th Place
- 2506 15th Place
- 1536 25th Ave
- 1540 25th Ave
- 2531 14th Place
- 2420 15th Place
- 1544 25th Ave
- 1472 28th Ct Unit 1472
- 2521 14th Place
- 2413 15th Place
- 1524 24th Ave Unit 641
