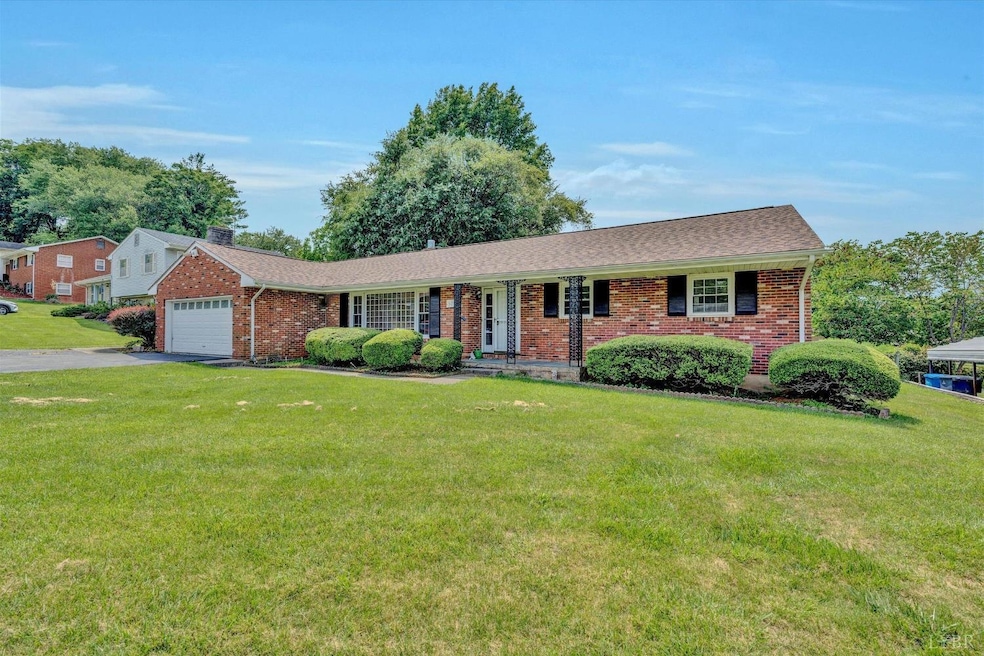
1624 Angus Rd NW Roanoke, VA 24017
Westview Terrace NeighborhoodHighlights
- Living Room with Fireplace
- Fenced Yard
- Forced Air Heating and Cooling System
- Wood Flooring
- Outdoor Storage
- Ceiling Fan
About This Home
As of August 2025This is a nice big ranch with plenty of finished living space. The lower level is finished and can be in-law living quarters with kitchen and bedrooms. Upper level has living room, formal dining room, sun room, laundry room. New replacement windows and sliding doors etc. The HVAC was replaced a few years ago. The roof was just replaced. Rooms in basement was used as bedrooms. Official size pool table will be left. 2 refrigerators on lower. Central vacuum system. Remote for both gas log fireplaces. Radon system installed
Last Agent to Sell the Property
eXp Realty LLC-Lynchburg License #0225230803 Listed on: 08/08/2025

Home Details
Home Type
- Single Family
Est. Annual Taxes
- $3,200
Year Built
- Built in 1962
Lot Details
- 0.28 Acre Lot
- Fenced Yard
Home Design
- Shingle Roof
Interior Spaces
- 3,256 Sq Ft Home
- 1-Story Property
- Ceiling Fan
- Multiple Fireplaces
- Gas Log Fireplace
- Living Room with Fireplace
- Basement Fills Entire Space Under The House
- Scuttle Attic Hole
- Laundry on main level
Kitchen
- Electric Range
- Dishwasher
- Disposal
Flooring
- Wood
- Carpet
- Vinyl
Parking
- Garage
- Off-Street Parking
Outdoor Features
- Outdoor Storage
Utilities
- Forced Air Heating and Cooling System
- Electric Water Heater
Community Details
- Net Lease
Listing and Financial Details
- Assessor Parcel Number 6380225
Ownership History
Purchase Details
Purchase Details
Home Financials for this Owner
Home Financials are based on the most recent Mortgage that was taken out on this home.Purchase Details
Home Financials for this Owner
Home Financials are based on the most recent Mortgage that was taken out on this home.Purchase Details
Similar Homes in Roanoke, VA
Home Values in the Area
Average Home Value in this Area
Purchase History
| Date | Type | Sale Price | Title Company |
|---|---|---|---|
| Interfamily Deed Transfer | -- | None Available | |
| Deed | $197,000 | First Choice Title & Setmnt | |
| Deed | $86,200 | First American Title Ins | |
| Special Warranty Deed | -- | None Available |
Mortgage History
| Date | Status | Loan Amount | Loan Type |
|---|---|---|---|
| Open | $214,000 | VA | |
| Closed | $197,000 | VA |
Property History
| Date | Event | Price | Change | Sq Ft Price |
|---|---|---|---|---|
| 08/08/2025 08/08/25 | Sold | $335,000 | 0.0% | $103 / Sq Ft |
| 08/08/2025 08/08/25 | Pending | -- | -- | -- |
| 08/08/2025 08/08/25 | For Sale | $335,000 | +70.1% | $103 / Sq Ft |
| 12/10/2020 12/10/20 | Sold | $197,000 | -1.5% | $60 / Sq Ft |
| 10/22/2020 10/22/20 | Pending | -- | -- | -- |
| 10/22/2020 10/22/20 | For Sale | $199,900 | +131.9% | $61 / Sq Ft |
| 10/27/2016 10/27/16 | Sold | $86,200 | -20.0% | $30 / Sq Ft |
| 10/12/2016 10/12/16 | Pending | -- | -- | -- |
| 06/29/2016 06/29/16 | For Sale | $107,730 | -- | $38 / Sq Ft |
Tax History Compared to Growth
Tax History
| Year | Tax Paid | Tax Assessment Tax Assessment Total Assessment is a certain percentage of the fair market value that is determined by local assessors to be the total taxable value of land and additions on the property. | Land | Improvement |
|---|---|---|---|---|
| 2024 | $3,447 | $238,800 | $30,000 | $208,800 |
| 2023 | $3,152 | $224,700 | $26,500 | $198,200 |
| 2022 | $2,566 | $193,100 | $26,500 | $166,600 |
| 2021 | $2,253 | $168,600 | $23,000 | $145,600 |
| 2020 | $2,070 | $154,700 | $20,700 | $134,000 |
| 2019 | $1,929 | $143,200 | $20,700 | $122,500 |
| 2018 | $1,867 | $138,100 | $20,700 | $117,400 |
| 2017 | $1,709 | $133,000 | $20,700 | $112,300 |
| 2016 | $1,837 | $143,500 | $20,700 | $122,800 |
| 2015 | $1,748 | $145,200 | $20,700 | $124,500 |
| 2014 | $1,748 | $145,200 | $20,700 | $0 |
Agents Affiliated with this Home
-
Corrie Hall
C
Seller's Agent in 2025
Corrie Hall
eXp Realty LLC-Lynchburg
(434) 426-2845
1 in this area
219 Total Sales
-
Meredith Ford

Buyer's Agent in 2025
Meredith Ford
OUT OF AREA BROKER
(434) 385-8760
1 in this area
2,714 Total Sales
-
J.c. Taylor
J
Seller's Agent in 2020
J.c. Taylor
YOUNG REALTY COMPANY
(540) 397-2631
3 in this area
124 Total Sales
-
Robert Hartman

Seller's Agent in 2016
Robert Hartman
REALSTAR, REALTORS(r) LLC
(540) 537-1005
1 in this area
114 Total Sales
-
Jack Frye

Buyer's Agent in 2016
Jack Frye
YOUNG REALTY COMPANY
(540) 580-7484
112 Total Sales
Map
Source: Lynchburg Association of REALTORS®
MLS Number: 361131
APN: 638-0225
- 0 Mountain View Rd NW
- 2013 Peters Creek Rd NW
- 4022 High Acres Rd NW
- 4235 Tennessee Ave NW
- 4026 Wyoming Ave NW
- 4133 Fielding Ave NW
- 4013 Tennessee Ave NW
- 1401 Gilbert Rd NW
- 1414 Westside Blvd NW
- 0 Wyoming Ave NW
- 0 Maine Ave
- 4783 Showalter Rd NW
- 4501 Surrey Ave NW
- 3908 Kentucky Ave NW
- 0 Harvest Ln NW
- 0 Surrey Ave NW
- 0 Surrey Ave NW Unit 914794
- 2048 Laura Rd NW
- 3926 Maine Ave NW
- 3938 Virginia Ave NW
