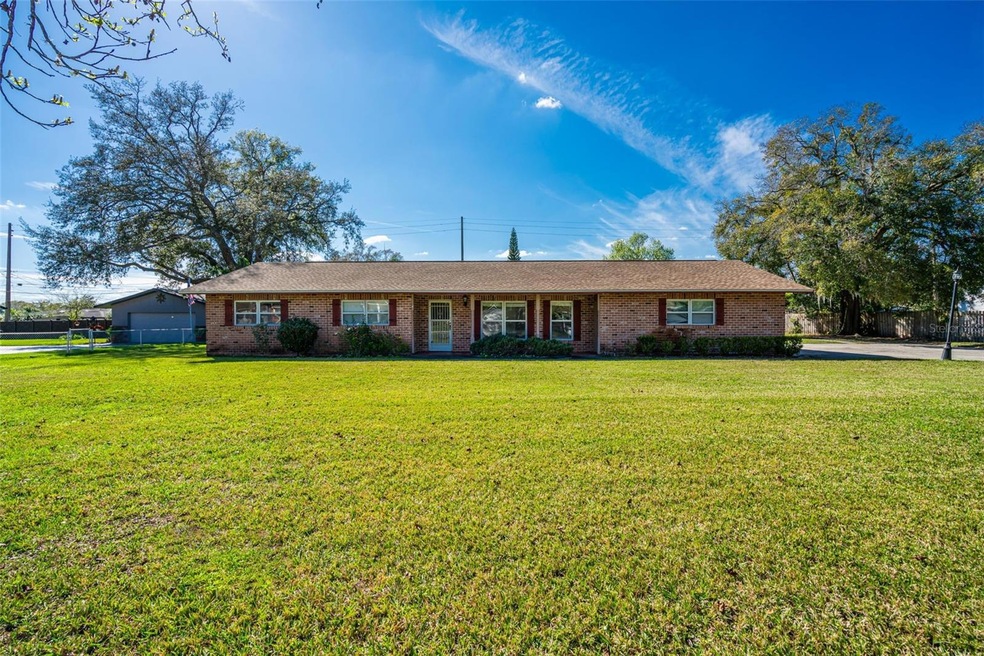
1624 Bel Air Ave Orlando, FL 32812
Conway NeighborhoodHighlights
- City View
- 0.49 Acre Lot
- Wood Flooring
- Boone High School Rated A
- Private Lot
- Main Floor Primary Bedroom
About This Home
As of June 2025Presenting an outstanding opportunity to own a beautifully updated single-family home at 1624 Bel Air Ave, Orlando, FL. This remarkable property is situated on a generous 21,142 square foot (0.5 acres) lot, offering unparalleled potential for creating your own outdoor retreat—perfect for adding a pool, garden, or expansive entertainment area to suit your lifestyle.
Enjoy the freedom and privacy of NO HOA fees and NO restrictions, allowing you to manage your own home without the constraints of homeowner association rules. Benefit from additional storage space with an extra mini house located in the backyard, ideal for gardening tools or outdoor equipment, and relax year-round in the enclosed porch, providing a delightful space to unwind or entertain guests.
The property also features a private garage for secure parking and extra storage. Inside, you will find 4 bedrooms (owner instructions) and 2 full bathrooms designed with modern finishes to ensure comfort and style. Additionally, this home boasts a fully renovated kitchen and bathroom, showcasing high-quality appliances and contemporary design elements.
Abundant natural light flows throughout the living spaces, creating a warm and inviting atmosphere. Situated on one of Orlando's most tranquil streets, this residence offers a peaceful retreat while maintaining convenient access to local amenities, shopping, and dining options.
Showings will commence on April 19, 2025, and will be available every consecutive weekend thereafter.
Don’t miss the opportunity to make this exceptional property your own—schedule your private showing today and explore the endless possibilities at 1624 Bel Air Ave!
One or more photo(s) has been virtually staged.
Last Agent to Sell the Property
MIAMI NEW REALTY License #3259606 Listed on: 04/02/2025

Home Details
Home Type
- Single Family
Est. Annual Taxes
- $7,437
Year Built
- Built in 1975
Lot Details
- 0.49 Acre Lot
- East Facing Home
- Private Lot
- Oversized Lot
- Irrigation Equipment
- Landscaped with Trees
- Garden
- Property is zoned R-1A/AN
Parking
- 2 Car Attached Garage
- Garage Door Opener
Property Views
- City
- Woods
- Garden
Home Design
- Brick Exterior Construction
- Block Foundation
- Shingle Roof
- Concrete Siding
Interior Spaces
- 1,585 Sq Ft Home
- Ceiling Fan
- Living Room
- Washer and Electric Dryer Hookup
Kitchen
- Cooktop
- Microwave
- Dishwasher
Flooring
- Wood
- Ceramic Tile
Bedrooms and Bathrooms
- 4 Bedrooms
- Primary Bedroom on Main
- 2 Full Bathrooms
Outdoor Features
- Enclosed patio or porch
- Outdoor Storage
Utilities
- Central Heating and Cooling System
Community Details
- No Home Owners Association
- Bel Air Heights Subdivision
Listing and Financial Details
- Visit Down Payment Resource Website
- Legal Lot and Block 65 / 0572
- Assessor Parcel Number 04-23-30-0572-00-650
Ownership History
Purchase Details
Purchase Details
Similar Homes in the area
Home Values in the Area
Average Home Value in this Area
Purchase History
| Date | Type | Sale Price | Title Company |
|---|---|---|---|
| Warranty Deed | $425,000 | -- | |
| Warranty Deed | $110,000 | -- |
Mortgage History
| Date | Status | Loan Amount | Loan Type |
|---|---|---|---|
| Previous Owner | $100,000 | Credit Line Revolving |
Property History
| Date | Event | Price | Change | Sq Ft Price |
|---|---|---|---|---|
| 06/30/2025 06/30/25 | Sold | $457,000 | -2.2% | $288 / Sq Ft |
| 05/22/2025 05/22/25 | Pending | -- | -- | -- |
| 05/04/2025 05/04/25 | Price Changed | $467,500 | -0.5% | $295 / Sq Ft |
| 04/02/2025 04/02/25 | For Sale | $470,000 | -- | $297 / Sq Ft |
Tax History Compared to Growth
Tax History
| Year | Tax Paid | Tax Assessment Tax Assessment Total Assessment is a certain percentage of the fair market value that is determined by local assessors to be the total taxable value of land and additions on the property. | Land | Improvement |
|---|---|---|---|---|
| 2025 | $7,437 | $419,880 | $120,000 | $299,880 |
| 2024 | $7,025 | $405,990 | $120,000 | $285,990 |
| 2023 | $7,025 | $381,328 | $120,000 | $261,328 |
| 2022 | $1,622 | $123,005 | $0 | $0 |
| 2021 | $1,585 | $119,422 | $0 | $0 |
| 2020 | $1,503 | $117,773 | $0 | $0 |
| 2019 | $1,541 | $115,125 | $0 | $0 |
| 2018 | $1,518 | $112,978 | $0 | $0 |
| 2017 | $1,489 | $170,353 | $45,000 | $125,353 |
| 2016 | $1,475 | $157,494 | $45,000 | $112,494 |
| 2015 | $1,495 | $141,841 | $45,000 | $96,841 |
| 2014 | $1,499 | $110,346 | $45,000 | $65,346 |
Agents Affiliated with this Home
-
A
Seller's Agent in 2025
Alberto Minaya
MIAMI NEW REALTY
-
S
Buyer's Agent in 2025
Stephanie Nelson
EXP REALTY LLC
Map
Source: Stellar MLS
MLS Number: O6295244
APN: 04-2330-0572-00-650
- 1603 Gaston Foster Rd
- 5258 Tunbridge Wells Ln Unit 1902
- 5271 Whitstable Way Unit 2504
- 5317 Curry Ford Rd Unit 20
- 5317 Curry Ford Rd Unit 10
- 5317 Curry Ford Rd Unit Q104
- 5019 Shelley Ct
- 5273 Tunbridge Wells Ln Unit 1601
- 5283 Tunbridge Wells Ln Unit 1505
- 5301 White Cliff Ln Unit 1005
- 1715 Don San George Ct
- 5325 Curry Ford Rd Unit 203
- 1815 Larkin Ave
- 1935 S Conway Rd Unit M1
- 1935 S Conway Rd Unit A4
- 2025 Eastbourne Way Unit 7
- 5113 Mystic Point Ct
- 5138 Andrea Blvd
- 1826 Gadsen Blvd
- 5395 Dover Village Ln Unit 305
