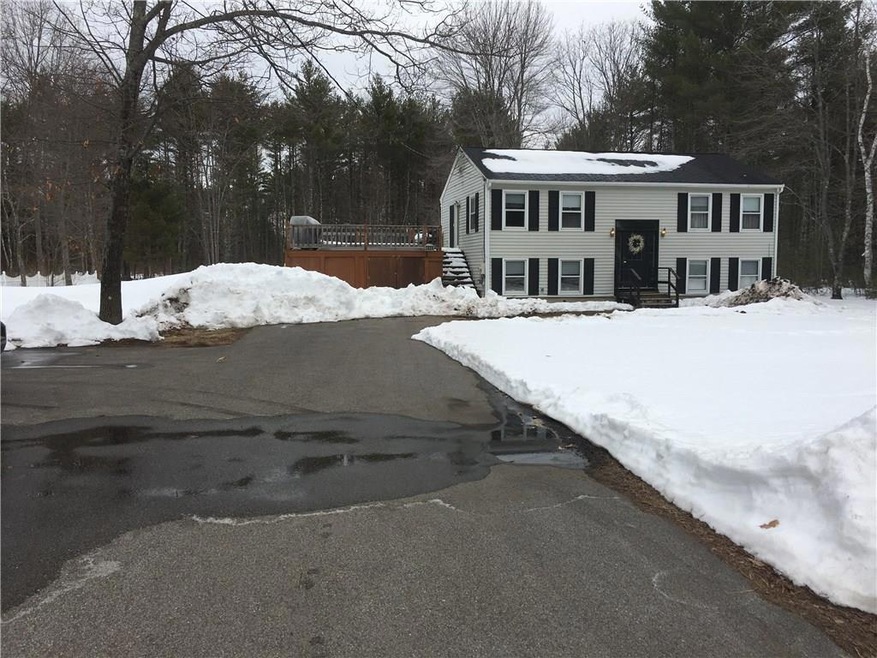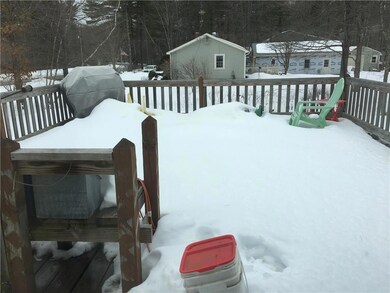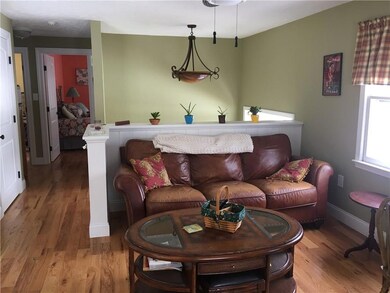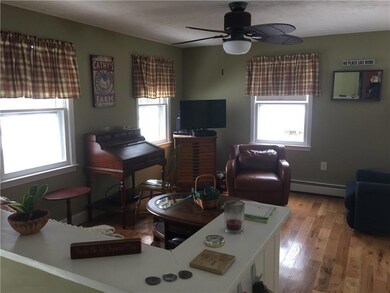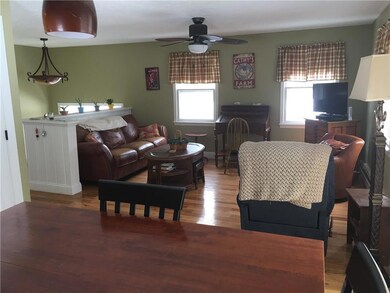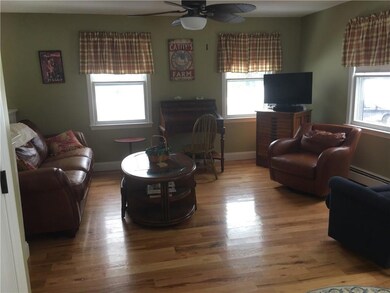1624 Branch Rd Wells, ME 04090
Wells NeighborhoodHighlights
- Above Ground Pool
- Deck
- Wood Flooring
- Wells Junior High School Rated A-
- Raised Ranch Architecture
- Main Floor Bedroom
About This Home
As of November 2023Are you looking for a home that features 2 kitchen areas & 2 separate living spaces?This split entry/raised ranch style home features just that, along with new hardwood floors & tile, an open concept kitchen/living/dining area on the second floor along with 2 bedrooms & 1 Full Bath and the first floor features another open concept kitchen & living room area and 2 more rooms that can be used as you wish.The home is flat with a huge backyard abuting concervation area & has a patio & above ground gladiator pool!
Home Details
Home Type
- Single Family
Est. Annual Taxes
- $1,781
Year Built
- Built in 1975
Lot Details
- 0.73 Acre Lot
- Rural Setting
- Level Lot
- Open Lot
Home Design
- Raised Ranch Architecture
- Split Foyer
- Wood Frame Construction
- Shingle Roof
- Vinyl Siding
Interior Spaces
- Living Room
- Bonus Room
Kitchen
- Electric Range
- Microwave
- Dishwasher
- Formica Countertops
Flooring
- Wood
- Carpet
- Tile
Bedrooms and Bathrooms
- 3 Bedrooms
- Main Floor Bedroom
- 2 Full Bathrooms
- Bathtub
- Shower Only
Laundry
- Laundry Room
- Laundry on main level
- Dryer
- Washer
Finished Basement
- Walk-Out Basement
- Basement Fills Entire Space Under The House
- Doghouse Basement Entry
- Interior Basement Entry
Parking
- Driveway
- Paved Parking
- On-Site Parking
- Off-Street Parking
Outdoor Features
- Above Ground Pool
- Deck
- Patio
- Shed
Utilities
- No Cooling
- Zoned Heating
- Heating System Uses Oil
- Baseboard Heating
- Hot Water Heating System
- Natural Gas Not Available
- Private Water Source
- Well
- Oil Water Heater
- Septic System
- Private Sewer
- Internet Available
Community Details
- No Home Owners Association
- Community Storage Space
Listing and Financial Details
- Tax Lot 003 D
- Assessor Parcel Number WLLS-000084-000003-000000-D000000
Ownership History
Purchase Details
Home Financials for this Owner
Home Financials are based on the most recent Mortgage that was taken out on this home.Purchase Details
Home Financials for this Owner
Home Financials are based on the most recent Mortgage that was taken out on this home.Purchase Details
Home Financials for this Owner
Home Financials are based on the most recent Mortgage that was taken out on this home.Purchase Details
Home Financials for this Owner
Home Financials are based on the most recent Mortgage that was taken out on this home.Map
Home Values in the Area
Average Home Value in this Area
Purchase History
| Date | Type | Sale Price | Title Company |
|---|---|---|---|
| Warranty Deed | $419,000 | Misc Company | |
| Warranty Deed | -- | None Available | |
| Interfamily Deed Transfer | -- | -- | |
| Warranty Deed | $212,950 | -- |
Mortgage History
| Date | Status | Loan Amount | Loan Type |
|---|---|---|---|
| Open | $399,735 | Stand Alone Refi Refinance Of Original Loan | |
| Closed | $398,050 | Purchase Money Mortgage | |
| Previous Owner | $365,750 | FHA | |
| Previous Owner | $257,254 | FHA | |
| Previous Owner | $170,360 | Adjustable Rate Mortgage/ARM |
Property History
| Date | Event | Price | Change | Sq Ft Price |
|---|---|---|---|---|
| 11/22/2023 11/22/23 | Sold | $419,000 | -2.3% | $242 / Sq Ft |
| 10/28/2023 10/28/23 | Pending | -- | -- | -- |
| 09/19/2023 09/19/23 | For Sale | $429,000 | +11.4% | $248 / Sq Ft |
| 10/13/2021 10/13/21 | Sold | $385,000 | +1.6% | $223 / Sq Ft |
| 08/31/2021 08/31/21 | Pending | -- | -- | -- |
| 07/23/2021 07/23/21 | For Sale | $379,000 | +43.1% | $219 / Sq Ft |
| 04/28/2017 04/28/17 | Sold | $264,900 | +1.9% | $153 / Sq Ft |
| 03/23/2017 03/23/17 | Pending | -- | -- | -- |
| 03/21/2017 03/21/17 | For Sale | $259,900 | -- | $150 / Sq Ft |
Tax History
| Year | Tax Paid | Tax Assessment Tax Assessment Total Assessment is a certain percentage of the fair market value that is determined by local assessors to be the total taxable value of land and additions on the property. | Land | Improvement |
|---|---|---|---|---|
| 2023 | $2,434 | $408,320 | $114,380 | $293,940 |
| 2022 | $2,578 | $246,490 | $52,080 | $194,410 |
| 2021 | $2,564 | $243,700 | $52,080 | $191,620 |
| 2020 | $2,554 | $243,700 | $52,080 | $191,620 |
| 2019 | $2,500 | $239,900 | $52,080 | $187,820 |
| 2018 | $2,128 | $239,900 | $52,080 | $187,820 |
| 2017 | $2,357 | $231,990 | $52,080 | $179,910 |
| 2016 | $1,760 | $174,960 | $52,080 | $122,880 |
| 2015 | $1,781 | $178,970 | $52,080 | $126,890 |
| 2013 | $1,632 | $178,970 | $52,080 | $126,890 |
Source: Maine Listings
MLS Number: 1298736
APN: WLLS-000084-000003-000000-D000000
- 2 Chick Crossing Rd
- lot 16 Lydia's Cir
- lot 6 Lydias Cir
- lot 3 Lydias Cir
- lot 4 Lydias Cir
- 42 Four Seasons Farm Rd Unit 4
- 38 Four Seasons Farm Rd Unit 2
- 288 Chick Crossing Rd
- 346 Maguire Rd
- 0 Jefferds Way
- 00 Farm View Ln
- 7 Dogwood Cir
- 28 Winchester Ct Unit I36
- 265 Webber Hill Rd
- 24 Channel Cove Dr
- 557 Coles Hill Rd
- 61 Plymouth Grove Unit 61
- 32 Maple Ave
- Lot 141516 York St
- 30 Agatha James Dr Unit 11
