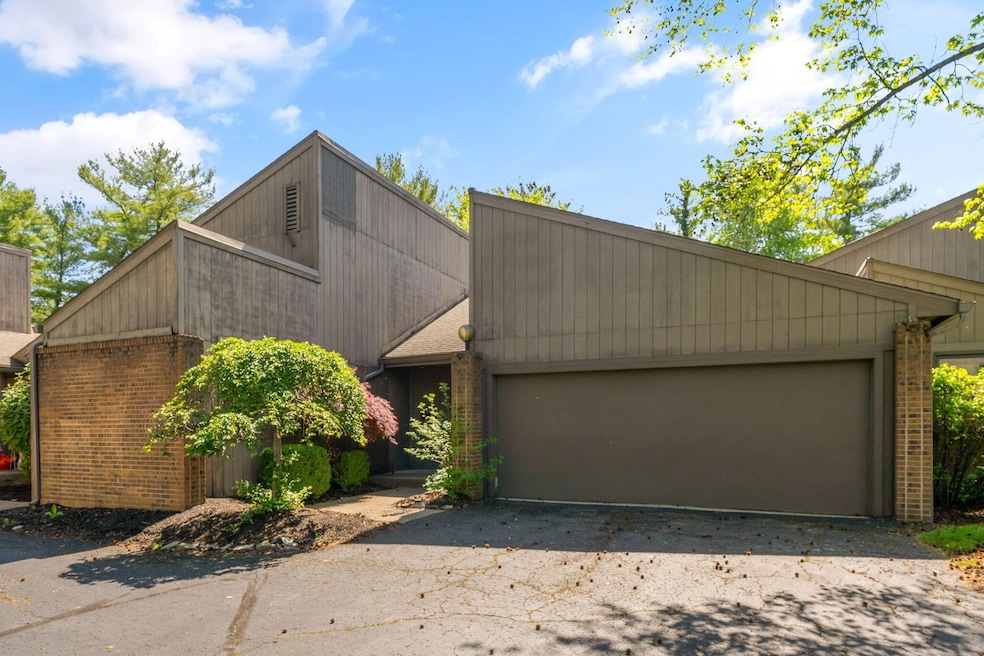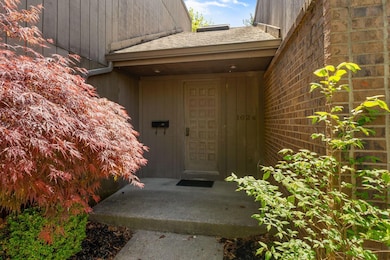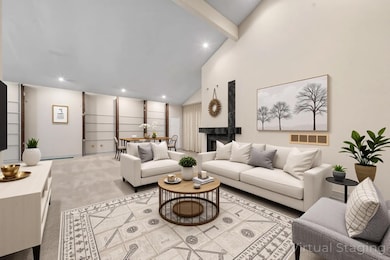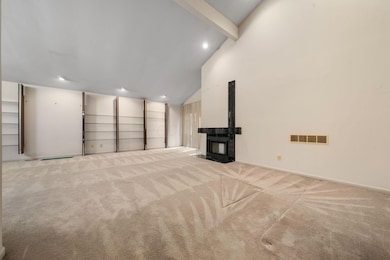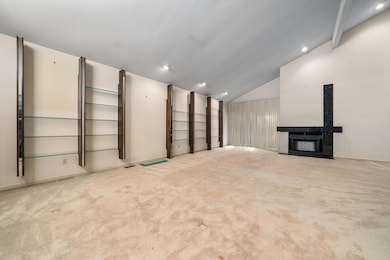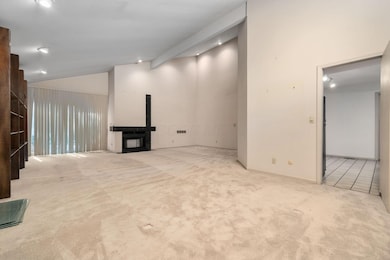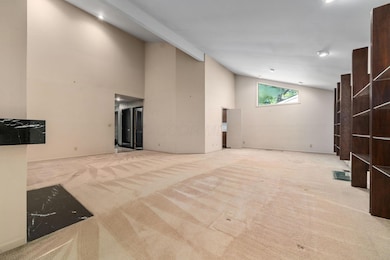UNDER CONTRACT
$16K PRICE DROP
1624 Coppertree Ln Columbus, OH 43232
Shady Lane NeighborhoodEstimated payment $1,855/month
Total Views
6,659
3
Beds
2
Baths
1,921
Sq Ft
$114
Price per Sq Ft
Highlights
- No Units Above
- Wooded Lot
- Fenced Yard
- Deck
- Ranch Style House
- Cul-De-Sac
About This Home
Expansive, single story 3BR/2BA condo located in desirable condo community of Coppertree, a small, quiet community nestled in the woods near Big Walnut Creek. This unit feat. a large, open concept living and dining room with vaulted ceilings. Kitchen has dedicated eat in space. Vast owner's suite feat. walk in closet and full bath with new shower stall and glass door. 2 additional bedrooms, full bath and laundry also located on entry level. Attached 2 car garage. Full basement with plenty of storage space. Dedicated, private back yard space with deck.
Townhouse Details
Home Type
- Townhome
Est. Annual Taxes
- $3,368
Year Built
- Built in 1981
Lot Details
- 2,614 Sq Ft Lot
- No Units Above
- No Units Located Below
- Two or More Common Walls
- Cul-De-Sac
- Fenced Yard
- Wooded Lot
HOA Fees
- $427 Monthly HOA Fees
Parking
- 2 Car Attached Garage
- Garage Door Opener
Home Design
- Ranch Style House
- Brick Exterior Construction
- Block Foundation
- Wood Siding
Interior Spaces
- 1,921 Sq Ft Home
- Decorative Fireplace
- Insulated Windows
- Partial Basement
Kitchen
- Electric Range
- Microwave
- Dishwasher
Flooring
- Carpet
- Laminate
- Ceramic Tile
Bedrooms and Bathrooms
- 3 Main Level Bedrooms
- 2 Full Bathrooms
Laundry
- Laundry on main level
- Electric Dryer Hookup
Home Security
Outdoor Features
- Deck
Utilities
- Forced Air Heating and Cooling System
- Electric Water Heater
Listing and Financial Details
- Assessor Parcel Number 010-190003
Community Details
Overview
- Association fees include lawn care, sewer, water, snow removal
- Association Phone (614) 839-3900
- Matt Kennedy Bray HOA
- On-Site Maintenance
Recreation
- Snow Removal
Security
- Storm Windows
Map
Create a Home Valuation Report for This Property
The Home Valuation Report is an in-depth analysis detailing your home's value as well as a comparison with similar homes in the area
Home Values in the Area
Average Home Value in this Area
Tax History
| Year | Tax Paid | Tax Assessment Tax Assessment Total Assessment is a certain percentage of the fair market value that is determined by local assessors to be the total taxable value of land and additions on the property. | Land | Improvement |
|---|---|---|---|---|
| 2024 | $3,368 | $84,840 | $17,500 | $67,340 |
| 2023 | $3,353 | $84,840 | $17,500 | $67,340 |
| 2022 | $1,775 | $42,980 | $5,460 | $37,520 |
| 2021 | $1,779 | $42,980 | $5,460 | $37,520 |
| 2020 | $1,781 | $42,980 | $5,460 | $37,520 |
| 2019 | $1,642 | $35,810 | $4,550 | $31,260 |
| 2018 | $1,484 | $35,810 | $4,550 | $31,260 |
| 2017 | $1,553 | $35,810 | $4,550 | $31,260 |
| 2016 | $1,465 | $30,870 | $5,670 | $25,200 |
| 2015 | $1,330 | $30,870 | $5,670 | $25,200 |
| 2014 | $1,333 | $30,870 | $5,670 | $25,200 |
| 2013 | $760 | $34,300 | $6,300 | $28,000 |
Source: Public Records
Property History
| Date | Event | Price | List to Sale | Price per Sq Ft |
|---|---|---|---|---|
| 05/27/2025 05/27/25 | Price Changed | $219,000 | -2.6% | $114 / Sq Ft |
| 05/17/2025 05/17/25 | Price Changed | $224,900 | -4.3% | $117 / Sq Ft |
| 05/02/2025 05/02/25 | For Sale | $234,900 | -- | $122 / Sq Ft |
Source: Columbus and Central Ohio Regional MLS
Purchase History
| Date | Type | Sale Price | Title Company |
|---|---|---|---|
| Deed | $132,000 | -- |
Source: Public Records
Source: Columbus and Central Ohio Regional MLS
MLS Number: 225014875
APN: 010-190003
Nearby Homes
- 1616 Coppertree Rd Unit 1615
- 5366 Yorkshire Village Ln Unit B-22
- 1759 Lonsdale Rd
- 5337 Ivyhurst Dr
- 1815 Woodcrest Rd
- 1486 Efner Dr
- 1859 Woodette Rd
- 5036 Brinwood Place
- 5194 Orlando Ct
- 5596 Autumn Chase Dr
- 1826-1828 Bairsford Dr
- 5794 Hallridge Cir
- 5781 Hallridge Cir Unit B
- 1942 Bairsford Dr Unit 944
- 4959 Teddy Dr
- 1591 Stephanie Ct Unit 15912
- 1481 Riverton Ct E
- 1888 Birkdale Dr
- 1829 Misty Way
- 4991 Justin Rd
- 1620 Lonsdale Rd
- 5420 Lonsdale Place N
- 4957 Betsy Dr
- 5680 Hibernia Dr
- 1902 Bairsford Dr
- 1945 Woodcrest Rd
- 2005 Noe Bixby Rd
- 5125 Cedar Dr
- 5982 Little Brook Way Unit 5982
- 5521 Chatford Square
- 1359 Yorkland Rd
- 5312 Gatehouse Dr
- 1564 McNaughten Rd
- 1070 Irongate Ln
- 1310 Easthill Dr
- 1484 McNaughten Rd
- 1289 Yorkland Rd
- 5675-5685 Chatford Dr
- 5951 Parliament Dr
- 6033 Lake Club Ct
