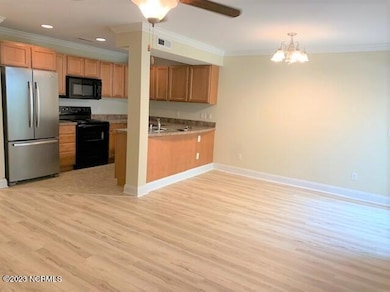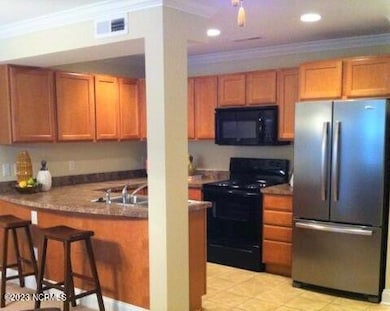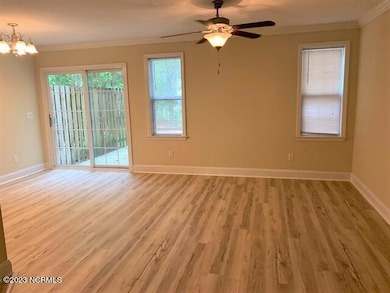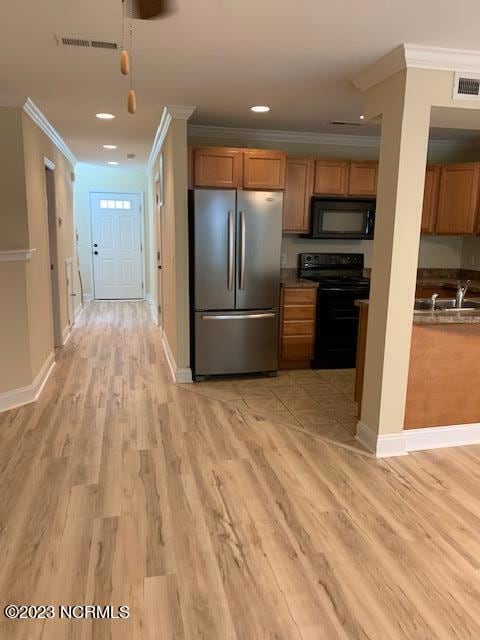1624 Fenway Ln Wilmington, NC 28403
Lincoln Forest Neighborhood
3
Beds
2.5
Baths
1,336
Sq Ft
1,742
Sq Ft Lot
Highlights
- Great Room
- Patio
- Combination Dining and Living Room
- Roland-Grise Middle School Rated A-
- Tile Flooring
- Ceiling Fan
About This Home
Centrally located town home in the heart of Wilmington 3 bedrooms, 2 1/2 bath townhome. Centrally located. 1 car garage. With new LPV flooring on the first floor, Open Kitchen, great schools and walking distance to Long Leaf Park ( splash pad, tennis & basket ball courts, baseball fields and walking & running trails as well as playgrounds and a dog park.
Townhouse Details
Home Type
- Townhome
Est. Annual Taxes
- $1,539
Year Built
- Built in 2008
Home Design
- Vinyl Siding
Interior Spaces
- 1,336 Sq Ft Home
- 2-Story Property
- Ceiling Fan
- Blinds
- Great Room
- Combination Dining and Living Room
- Dishwasher
Flooring
- Carpet
- Laminate
- Tile
Bedrooms and Bathrooms
- 3 Bedrooms
Laundry
- Dryer
- Washer
Parking
- 1 Car Attached Garage
- Front Facing Garage
- Garage Door Opener
Schools
- Winter Park Elementary School
- Roland Grise Middle School
- Hoggard High School
Utilities
- Heat Pump System
- Electric Water Heater
- Municipal Trash
Additional Features
- Energy-Efficient Doors
- Patio
Listing and Financial Details
- Tenant pays for cable TV, electricity, water, sewer
- The owner pays for lawn maint
Community Details
Overview
- Property has a Home Owners Association
- Clayton's Landing Subdivision
Pet Policy
- Dogs Allowed
- Breed Restrictions
Map
Source: Hive MLS
MLS Number: 100519617
APN: R06106-006-049-000
Nearby Homes
- 4213 Spirea Dr Unit B
- 4213 Spirea Dr Unit A
- 4211 Spirea Dr Unit B
- 4172 Spirea Dr
- 4153 Spirea Dr Unit 3
- 1313 S 43rd St
- 4118 Peachtree Ave
- 3941 Halifax Rd
- 3953 Halifax Rd
- 4159 Abbington Terrace
- 4011 Peachtree Ave
- 107 Parkwood Dr
- 3854 Sylvan Dr
- 3938 Sweetbriar Rd
- 131 Ridgeway Dr
- 210 Macmillan Ave N
- 4922 Oleander Dr
- 4443 Holly Tree Rd
- 4451 Holly Tree Rd
- 4459 Holly Tree Rd Unit 307
- 4141 Spirea Dr Unit A1
- 4109 Spirea Dr Unit H
- 1731 41st St Unit C
- 4119 Peachtree Ave
- 4119 Peachtree Ave
- 4003 Park Ave
- 1026 S 43rd St Unit B
- 4437 Holly Tree Rd Unit 202
- 4487 Holly Tree Rd
- 4507 Holly Tree Rd
- 4535 Holly Tree Rd
- 4929 Oleander Dr
- 4220 Wilshire Blvd Unit 102
- 818 Strickland Place
- 4905 Pompano Ct
- 4013 Wilshire Blvd
- 914 Bonham Ave
- 2945 Midtown Way
- 910 Dolphin Ct
- 3631 Saint Johns Ct Unit A





![IMG_5909[1]](https://images.homes.com/listings/117/8163729144-851671102/1624-fenway-ln-wilmington-nc-buildingphoto-6.jpg?t=p)
![IMG_0356[1]](https://images.homes.com/listings/214/2263729144-851671102/1624-fenway-ln-wilmington-nc-buildingphoto-7.jpg)
