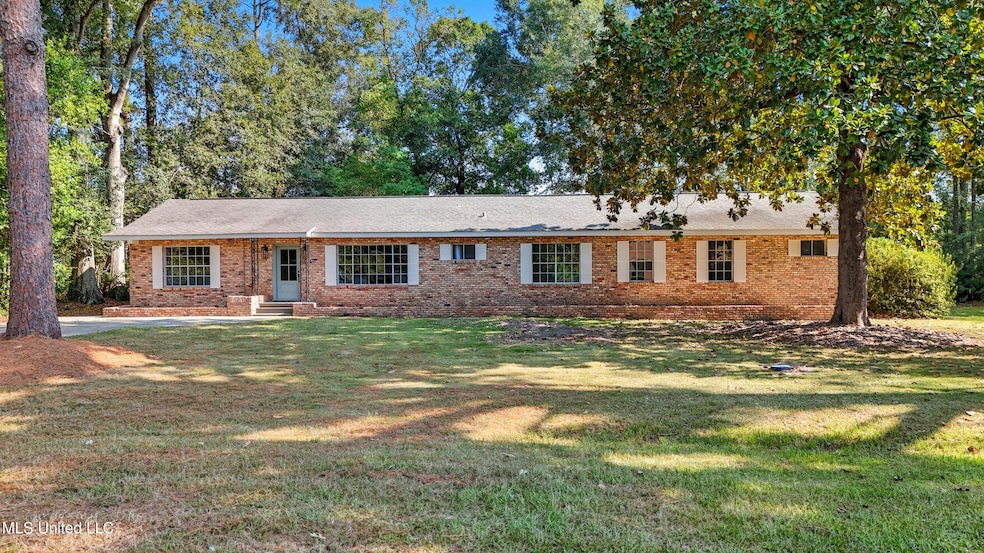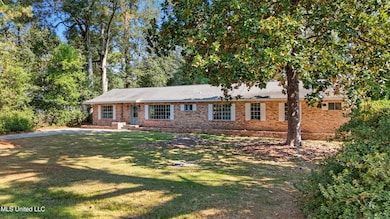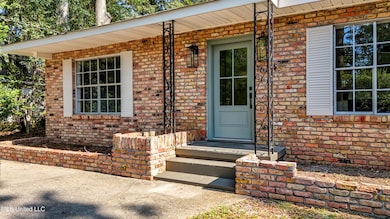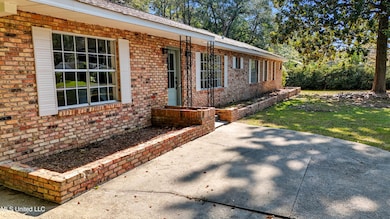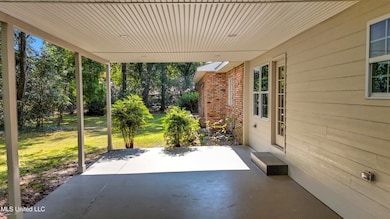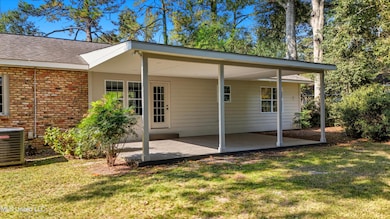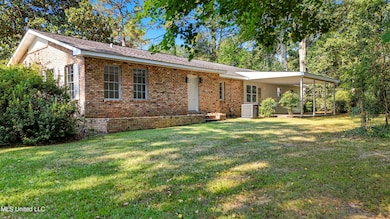1624 Fifth Ave Picayune, MS 39466
Estimated payment $1,815/month
Highlights
- No HOA
- Central Living Area
- Luxury Vinyl Tile Flooring
- Rear Porch
- 1-Story Property
- Central Air
About This Home
Location, Location, Location! Nestled in the heart of the sought-after downtown area, this beautifully updated 4-bedroom, 2-bath brick home offers the perfect blend of charm, comfort, and convenience. Located in a golf cart-friendly neighborhood, you're just minutes away from local shops, dining, and community events.
Step inside to discover a spacious, light-filled open layout designed for entertaining. The inviting living room features a classic brick fireplace, perfect for cozy evenings or hosting guests. The kitchen flows seamlessly into the dining and living areas, making it easy to stay connected while preparing meals.
Enjoy outdoor living year-round on the covered back patio, ideal for weekend barbecues, morning coffee, or relaxing evenings. The backyard offers plenty of room to play, garden, or simply unwind.
With its unbeatable location, thoughtful updates, and perfect layout for gathering friends and family, this home is a rare gem you won't want to miss!
Home Details
Home Type
- Single Family
Est. Annual Taxes
- $2,871
Year Built
- Built in 1977
Parking
- Driveway
Home Design
- Brick Exterior Construction
- Slab Foundation
- Architectural Shingle Roof
Interior Spaces
- 2,526 Sq Ft Home
- 1-Story Property
- Great Room with Fireplace
- Luxury Vinyl Tile Flooring
Kitchen
- Electric Range
- Recirculated Exhaust Fan
- Dishwasher
Bedrooms and Bathrooms
- 4 Bedrooms
- 2 Full Bathrooms
Laundry
- Laundry in Kitchen
- Washer and Electric Dryer Hookup
Schools
- West Side Elementary School
Utilities
- Central Air
- Heating Available
- Electric Water Heater
Additional Features
- Central Living Area
- Rear Porch
- 0.52 Acre Lot
- City Lot
Community Details
- No Home Owners Association
- West Side Subdivision
Listing and Financial Details
- Assessor Parcel Number 6-17-2-10-003-050-1000
Map
Home Values in the Area
Average Home Value in this Area
Tax History
| Year | Tax Paid | Tax Assessment Tax Assessment Total Assessment is a certain percentage of the fair market value that is determined by local assessors to be the total taxable value of land and additions on the property. | Land | Improvement |
|---|---|---|---|---|
| 2024 | $2,871 | $17,774 | $0 | $0 |
| 2023 | $2,871 | $16,454 | $0 | $0 |
| 2022 | $2,733 | $16,454 | $0 | $0 |
| 2021 | $2,733 | $16,454 | $0 | $0 |
| 2020 | $2,545 | $16,454 | $0 | $0 |
| 2019 | $556 | $11,102 | $0 | $0 |
| 2018 | $1,420 | $11,102 | $0 | $0 |
| 2017 | $1,401 | $11,102 | $0 | $0 |
| 2016 | $1,401 | $11,102 | $0 | $0 |
| 2015 | $1,260 | $9,943 | $0 | $0 |
| 2014 | $1,282 | $9,943 | $0 | $0 |
Property History
| Date | Event | Price | List to Sale | Price per Sq Ft |
|---|---|---|---|---|
| 10/27/2025 10/27/25 | Price Changed | $299,000 | -13.3% | $118 / Sq Ft |
| 09/18/2025 09/18/25 | For Sale | $345,000 | -- | $137 / Sq Ft |
Purchase History
| Date | Type | Sale Price | Title Company |
|---|---|---|---|
| Quit Claim Deed | -- | -- |
Source: MLS United
MLS Number: 4126051
APN: 6-17-2-10-003-050-1000
- 1617 Third Ave
- 114 Goodyear Blvd
- 1400 Goodyear Blvd
- 0 N Beech St
- 605 Briarwood Ln
- 1301 Third Ave
- 1401 Formby Davis Ave
- 1415 8th Ave
- 1312 N Beech St
- 700 Idlewild Dr
- 315 Clark St
- 319 Dozier St
- 701 Williams Ave
- 620 Williams Ave
- NHN S Beech St
- 516 Fifth Ave
- 271 Bobby Ln
- 510 W Canal St
- 617 Mill St
- 211 S Boley Dr
- 201 Teague St Unit .#2
- 100 Elizabeth St Unit E
- 100 Elizabeth St Unit C
- 619 Eighth St Unit B
- 619 E 8th St
- 1010 Telly Rd Unit A
- 21 Big Spring Rd
- 21 Big Spring Rd Unit A
- 39459 Cooper Ln
- 64167 Highway 41 Unit E
- 64096 Mangano Rd Unit 158
- 64096 Mangano Dr Unit 151
- 525 Oakley Blvd
- 357 Mansfield Dr
- 159 Kelly Dr
- 300 Mansfield Dr
- 27243 Snead Dr Unit 104
- 114 Meredith Dr
- 66353 Kimball St
- 4291 Poplar Dr
