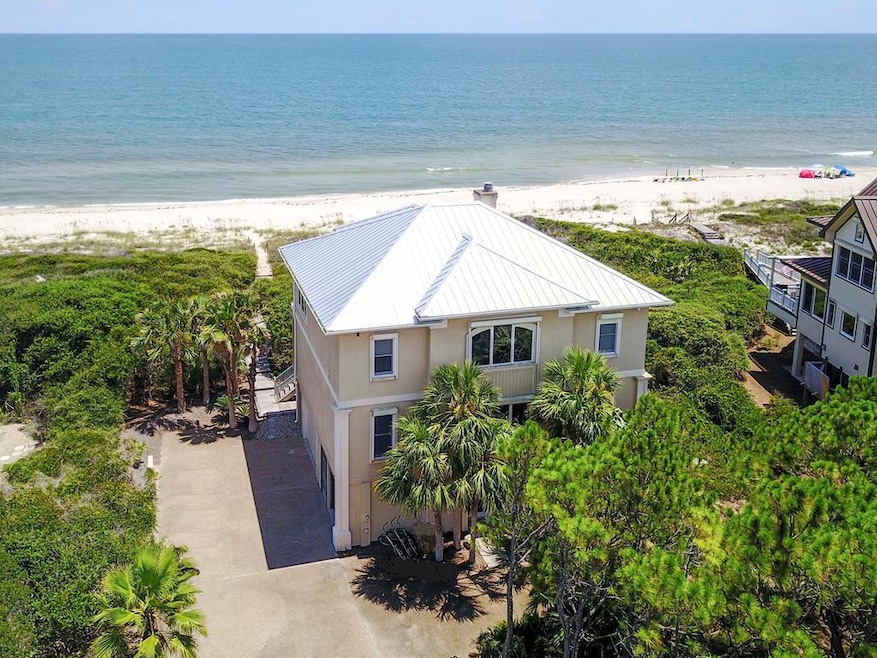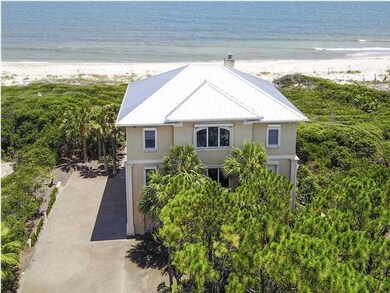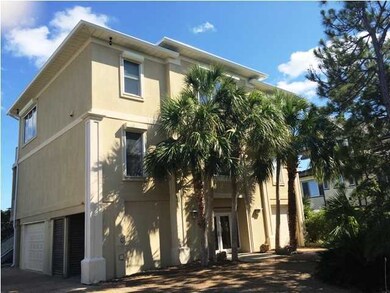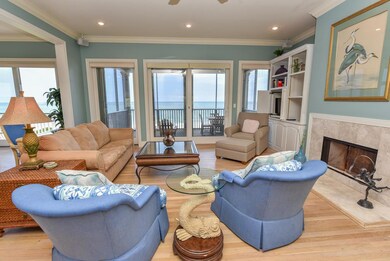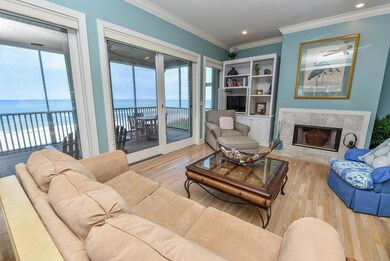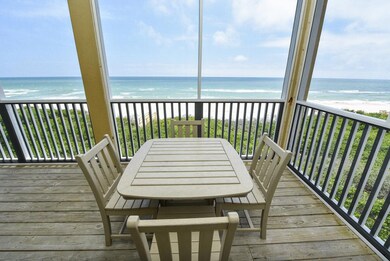
1624 Forsythia Ct Eastpoint, FL 32328
Estimated Value: $2,407,115 - $3,049,000
Highlights
- Airport or Runway
- Deeded Waterfront Access Rights
- Beach
- Beach Front
- Boat Dock
- Fitness Center
About This Home
As of January 2020Beachfront living at its best! Isn't it "About Time" to have that stunning Gulf Front Beach home you've dreamed about? Peaceful & private, this beautiful home features year-round indoor/outdoor living with screened and open verandas and absolutely breathtaking views of the Gulf of Mexico. The main level is well-appointed, luxurious and open. On the 2nd floor you'll find 3 large bedrooms & 2.5 baths, and a family room/den with a wet bar. Gorgeous top floor Grand Master Suite includes a private Gulf Front balcony, whirlpool tub, separate shower and vanities. Custom Chef's kitchen with plenty of pantry & storage space. NEW HVAC (2019) Roof (2015) & 3-stop elevator. Home is situated on a dune protected, landscaped lot with direct boardwalk access to the sparkling Gulf. This jewel is offered completely furnished and move-in ready!
Last Agent to Sell the Property
Naumann Group Real Estate, Inc. - SGI License #684688 Listed on: 12/30/2018
Home Details
Home Type
- Single Family
Est. Annual Taxes
- $16,753
Year Built
- Built in 1994
Lot Details
- 0.81 Acre Lot
- Lot Dimensions are 100 x 352
- Beach Front
- Property fronts gulf or ocean
- Landscaped
- Wooded Lot
HOA Fees
- $246 Monthly HOA Fees
Home Design
- Custom Home
- Metal Roof
- Piling Construction
- Stucco
Interior Spaces
- 3,400 Sq Ft Home
- Elevator
- Open Floorplan
- Wet Bar
- Furnished
- Built-In Features
- Crown Molding
- Fireplace
- Blinds
- Great Room
- Living Room
- Combination Kitchen and Dining Room
- Atrium Room
- Screened Porch
- Storage
Kitchen
- Breakfast Bar
- Electric Oven
- Self-Cleaning Oven
- Microwave
- Dishwasher
- Kitchen Island
- Tile Countertops
Flooring
- Wood
- Wall to Wall Carpet
Bedrooms and Bathrooms
- 4 Bedrooms
- Sitting Area In Primary Bedroom
- Split Bedroom Floorplan
- Walk-In Closet
- Bidet
- Dual Vanity Sinks in Primary Bathroom
- Separate Shower in Primary Bathroom
Laundry
- Dryer
- Washer
Home Security
- Security Gate
- Hurricane or Storm Shutters
- Fire and Smoke Detector
Parking
- 6 Car Attached Garage
- Driveway
- Open Parking
Outdoor Features
- Spa
- Deeded Waterfront Access Rights
- Covered Deck
- Outdoor Grill
Utilities
- Forced Air Zoned Heating and Cooling System
- Underground Utilities
- Electric Water Heater
- Aerobic Septic System
- Cable TV Available
Listing and Financial Details
- Exclusions: Items in storage rooms, owners closets and garage.
- Tax Lot 23
- Assessor Parcel Number 2909S06W732300000230
Community Details
Overview
- Association fees include accounting, management, recreational facilities, reserve fund, security
- Resort Property
- About Time Community
- Pebble Beach Village Subdivision
- The community has rules related to covenants
Amenities
- Community Gazebo
- Community Barbecue Grill
- Picnic Area
- Airport or Runway
- Clubhouse
- Meeting Room
Recreation
- Boat Dock
- Community Boat Launch
- Beach
- Tennis Courts
- Pickleball Courts
- Fitness Center
- Community Pool
- Fishing
Security
- 24-Hour Security
- Gated Community
Ownership History
Purchase Details
Purchase Details
Home Financials for this Owner
Home Financials are based on the most recent Mortgage that was taken out on this home.Purchase Details
Home Financials for this Owner
Home Financials are based on the most recent Mortgage that was taken out on this home.Purchase Details
Purchase Details
Home Financials for this Owner
Home Financials are based on the most recent Mortgage that was taken out on this home.Purchase Details
Home Financials for this Owner
Home Financials are based on the most recent Mortgage that was taken out on this home.Similar Homes in Eastpoint, FL
Home Values in the Area
Average Home Value in this Area
Purchase History
| Date | Buyer | Sale Price | Title Company |
|---|---|---|---|
| Hankinson Helen | $100 | None Listed On Document | |
| Riverwood Property Management Llc | -- | Tallahassee Title Group Llc | |
| Hankinson Steven P | $1,395,000 | Tallahassee Title Group Llc | |
| Avant Harry Lynn | -- | None Available | |
| Avant Harry L | $2,992,000 | -- | |
| Avant Harry L | $2,992,000 | -- |
Mortgage History
| Date | Status | Borrower | Loan Amount |
|---|---|---|---|
| Previous Owner | Hankinson Steven P | $606,000 | |
| Previous Owner | Avant Harry L | $2,393,600 | |
| Previous Owner | Avant Harry L | $2,393,600 |
Property History
| Date | Event | Price | Change | Sq Ft Price |
|---|---|---|---|---|
| 01/17/2020 01/17/20 | Sold | $1,395,000 | -15.5% | $410 / Sq Ft |
| 12/09/2019 12/09/19 | Pending | -- | -- | -- |
| 12/30/2018 12/30/18 | For Sale | $1,650,000 | -- | $485 / Sq Ft |
Tax History Compared to Growth
Tax History
| Year | Tax Paid | Tax Assessment Tax Assessment Total Assessment is a certain percentage of the fair market value that is determined by local assessors to be the total taxable value of land and additions on the property. | Land | Improvement |
|---|---|---|---|---|
| 2024 | $16,753 | $2,168,817 | $1,250,000 | $918,817 |
| 2023 | $15,348 | $1,859,363 | $1,100,000 | $759,363 |
| 2021 | $11,758 | $1,105,104 | $675,000 | $430,104 |
| 2020 | $11,951 | $1,055,539 | $650,000 | $405,539 |
| 2019 | $11,995 | $1,044,338 | $635,000 | $409,338 |
| 2018 | $11,443 | $926,467 | $0 | $0 |
| 2017 | $11,397 | $926,467 | $0 | $0 |
| 2016 | $11,362 | $931,647 | $0 | $0 |
| 2015 | $10,744 | $876,647 | $0 | $0 |
| 2014 | $10,519 | $849,237 | $0 | $0 |
Agents Affiliated with this Home
-
Pandora Schlitt

Seller's Agent in 2020
Pandora Schlitt
Naumann Group Real Estate, Inc. - SGI
(850) 799-1230
139 in this area
178 Total Sales
-
Kara Landiss

Buyer's Agent in 2020
Kara Landiss
Naumann Group Real Estate, Inc. - SGI
(850) 653-7753
144 in this area
169 Total Sales
Map
Source: Forgotten Coast REALTOR® Association
MLS Number: 300432
APN: 29-09S-06W-7323-0000-0230
- 1656 Forsythia Ct
- 1612 Forsythia Way
- 1556 Seaside Dr
- 1560 Leisure Ln
- 1659 Gannett Ct
- 1605 Forsythia Trail
- 1564 Seaside Dr
- 1572 Seaside Dr
- 1620 Ivy Way
- 1536 Seaside Dr
- 1620 Forsythia Ct
- 1601 Forsythia Trail
- 1663 Forsythia Trail
- 1627 Gannett Trail
- 1652 Ivy Way
- 1635 Gannett Trail
- 1548 Leisure Ln
- 1701 Kingfisher Rd
- 1723 Kingfisher Rd
- 1514 Gulf View Way
- 1624 Forsythia Ct
- 1628 Forsythia Ct
- 1640 Forsythia Ct
- 1616 Forsythia Ct
- 1632 Forsythia Ct
- 1632 Forsythia Ct
- 1644 Forsythia Ct
- 1612 Forsythia Ct
- 1636 Forsythia Ct
- 1608 Forsythia Ct
- 1600 Forsythia Ct
- 1604 Forsythia Ct
- 1648 Forsythia Ct
- 1640 Forsythia Way
- 1620 Guava Trail
- 1616 Guava Trail
- 1636 Forsythia Way
- 1644 Forsythia Way
- 1612 Guava Trail
