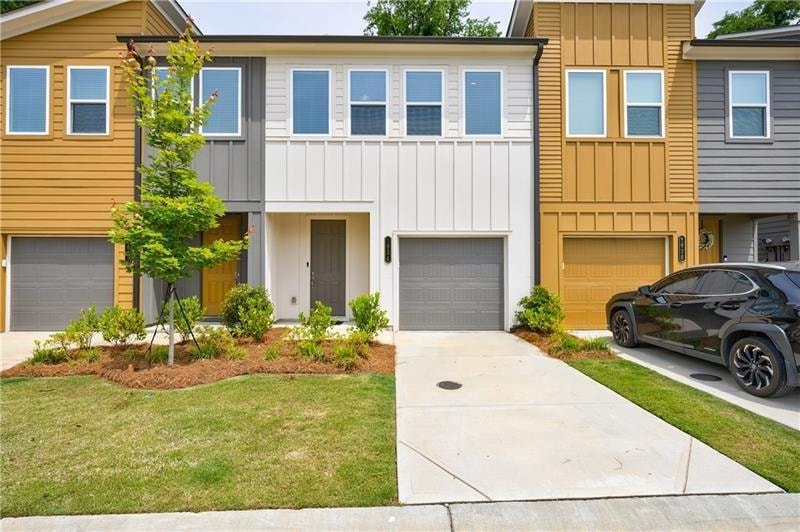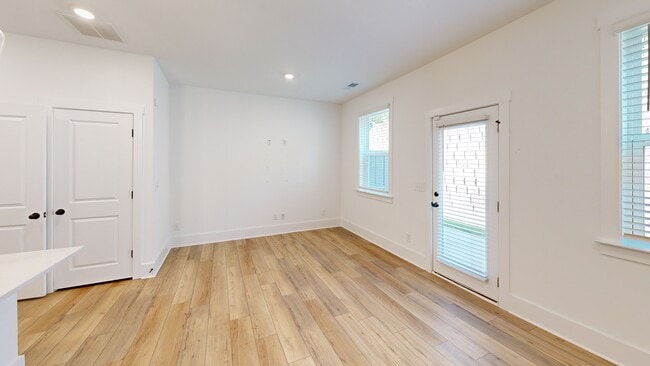This tastefully designed townhome in Park Vue, West Midtown, Atlanta, is a stunning two-story residence that seamlessly blends modern luxury with urban convenience. Designed for effortless living, it features three spacious bedrooms, an open floor plan that flows beautifully from the tuxedo-styled gourmet kitchen, complete with a chef’s island, sleek quartz countertops, designer fixtures, and stainless-steel appliances, into the family room, perfect for relaxation and entertaining. The primary suite is a spa-like retreat with a double vanity, walk-in closet, and luxurious shower, while high-end plank flooring throughout adds a sophisticated touch. A private patio offers a serene outdoor oasis escape for meditation or the surround sound of nature. Nestled in West Midtown, the vibrant district known for its cultural flair, city nightlife, walking trails, dynamic retail, and exquisite dining, Park Vue offers resort-style amenities, including a pool, cabana, fire pit, grilling stations, and a bonus with direct access to Westside Park, Atlanta’s largest green space. With West Midtown emerging as a hub for high-tech companies, this townhome is the perfect fusion of work and play, offering an unparalleled living experience in one of the city’s most sought-after neighborhoods.






