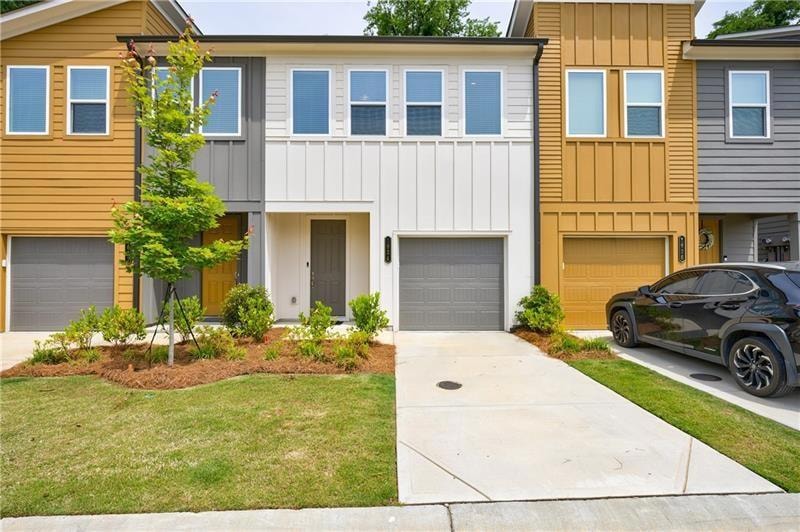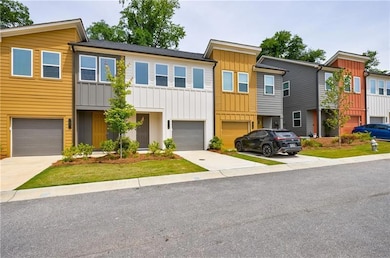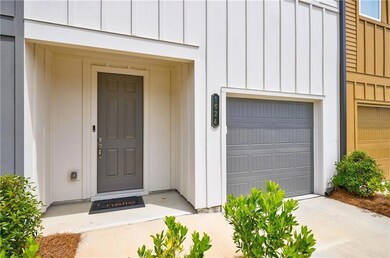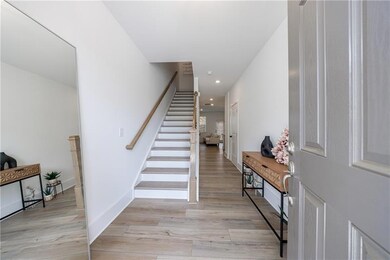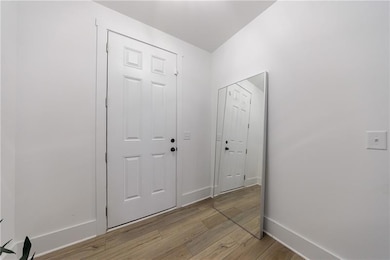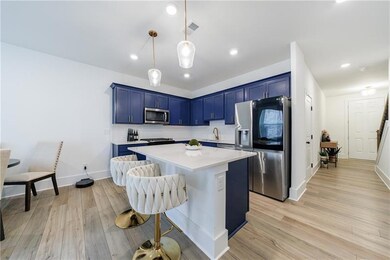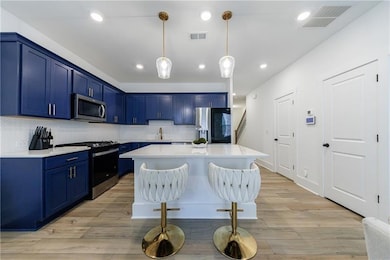1624 Gunnin Trace NW Atlanta, GA 30318
Highlights
- Very Popular Property
- No Units Above
- Midcentury Modern Architecture
- Open-Concept Dining Room
- Gated Community
- Park or Greenbelt View
About This Home
This tastefully designed townhome in Park Vue, West Midtown, Atlanta, is a stunning two-story residence that seamlessly blends modern luxury with urban convenience. Designed for effortless living, it features three spacious bedrooms, an open floor plan that flows beautifully from the gourmet kitchen, complete with a chef’s island, sleek quartz countertops, designer fixtures, and stainless-steel appliances, into the family room, perfect for relaxation and entertaining. The primary suite is a spa-like retreat with a double vanity, walk-in closet, and luxurious shower, while high-end plank flooring throughout adds a sophisticated touch. A private patio offers a serene outdoor oasis escape for meditation or the surround sound of nature. Nestled in West Midtown, the vibrant district known for its cultural flair, city nightlife, walking trails, dynamic retail, and exquisite dining, Park Vue offers resort-style amenities, including a pool, cabana, fire pit, grilling stations, and a bonus with direct access to Westside Park, Atlanta’s largest green space. With West Midtown emerging as a hub for high-tech companies, this townhome is the perfect fusion of work and play, offering an unparalleled living experience in one of the city’s most sought-after neighborhoods.
Listing Agent
The Lawton Group
Keller Williams Rlty Consultants Listed on: 05/15/2025
Townhouse Details
Home Type
- Townhome
Year Built
- Built in 2024
Lot Details
- 1,307 Sq Ft Lot
- No Units Above
- No Units Located Below
- Two or More Common Walls
- Landscaped
- Back Yard
Parking
- 1 Car Garage
- Front Facing Garage
- Garage Door Opener
- Driveway Level
Home Design
- Midcentury Modern Architecture
- Composition Roof
- HardiePlank Type
Interior Spaces
- 1,362 Sq Ft Home
- 2-Story Property
- Ceiling height of 9 feet on the main level
- Insulated Windows
- Entrance Foyer
- Open-Concept Dining Room
- Vinyl Flooring
- Park or Greenbelt Views
- Laundry on upper level
Kitchen
- Open to Family Room
- Gas Range
- Microwave
- Dishwasher
- Kitchen Island
- Stone Countertops
- Disposal
Bedrooms and Bathrooms
- 3 Bedrooms
- Walk-In Closet
- Dual Vanity Sinks in Primary Bathroom
- Shower Only
Home Security
Outdoor Features
- Patio
- Exterior Lighting
Location
- Property is near schools
- Property is near shops
Schools
- William M.Boyd Elementary School
- John Lewis Invictus Academy/Harper-Archer Middle School
- Frederick Douglass High School
Utilities
- Central Heating and Cooling System
- Heating System Uses Natural Gas
- Underground Utilities
- Phone Available
- Cable TV Available
Listing and Financial Details
- 12 Month Lease Term
- $75 Application Fee
- Assessor Parcel Number 17 0225 LL0327
Community Details
Overview
- Property has a Home Owners Association
- Application Fee Required
- Park Vue Subdivision
Recreation
- Community Pool
- Park
- Trails
Pet Policy
- Call for details about the types of pets allowed
- Pet Deposit $50
Security
- Gated Community
- Carbon Monoxide Detectors
- Fire and Smoke Detector
Map
Source: First Multiple Listing Service (FMLS)
MLS Number: 7579750
- 1615 Gunnin Trace NW
- 1520 Parks Edge Ln NW
- 1670 Gunnin Trace NW
- 1516 Parks Edge Ln NW
- 1512 Parks Edge Ln NW
- 1600 Driggs Dr NW
- 1598 Driggs Dr NW
- 1592 Driggs Dr NW
- 1604 Driggs Dr NW Unit 160
- 1714 Gunnin Trace NW
- 1648 Florence Run NW
- 1726 Gunnin Trace NW
- 1580 Johnson Rd NW
- 1744 Habershal Dr NW
- 44 Johnson Rd NW
- 1402 Place NW
- 100 Browntown
- 966 Westmoreland Cir NW
- 1783 Drew Dr NW
- 1622 Gunnin Trace NW
- 1708 Gunnin Trace NW
- 1716 Gunnin Trace NW
- 1507 Albert Ln NW
- 1505 Albert Ln NW
- 1718 Gunnin Trace NW
- 1505 Layton Ln NW
- 1660 Habershal Dr
- 1784 Hollingsworth Blvd NW
- 1776 Westmoreland Ln NW
- 891 Proctor Oaks St NW
- 895 Proctor Ranch Dr
- 971 Colquitt Place NW Unit A
- 1949 Myrtle Walk NW
- 1977 Boyd Trace Ln NW
- 1003 Sims Ave NW
- 1961 James Red Moore Blvd
- 1961 Boyd Trace Ln NW
- 1079 Marietta Blvd NW
- 1938 Perry Blvd NW
