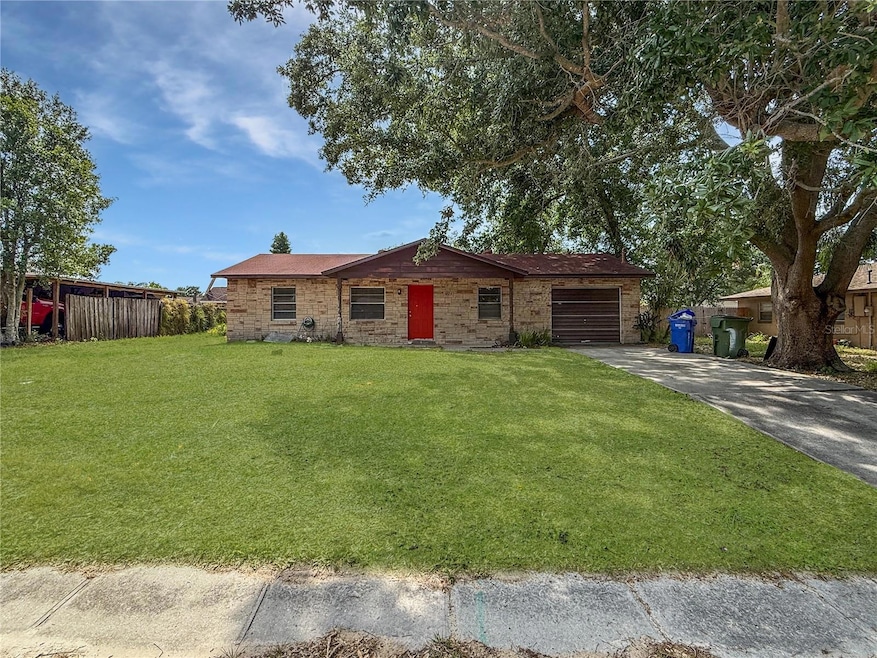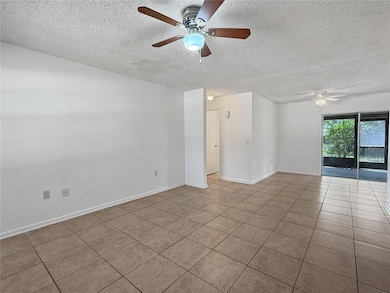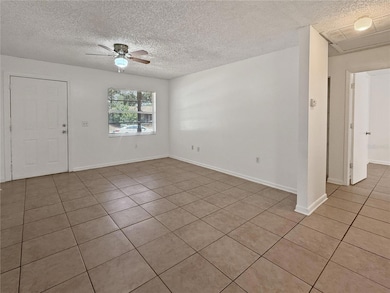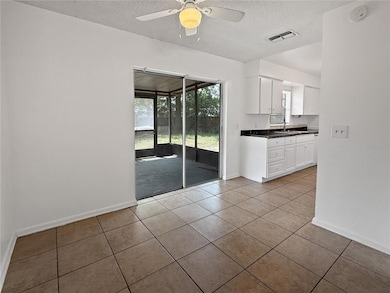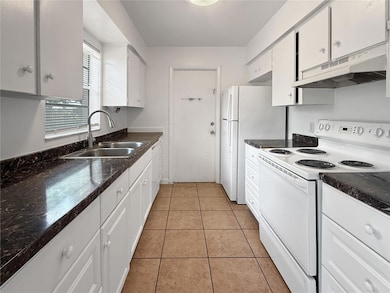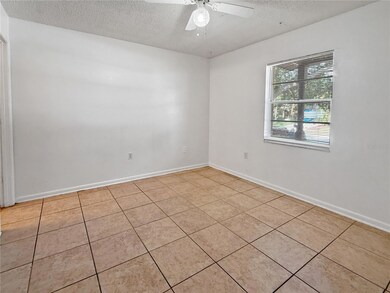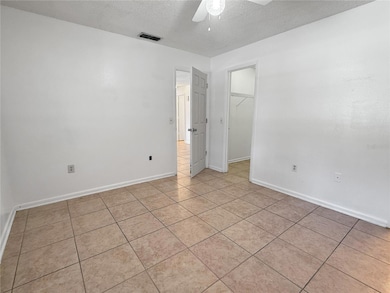1624 High Point Ct SW Winter Haven, FL 33880
Southwest Winter Haven NeighborhoodHighlights
- Garden View
- No HOA
- Rear Porch
- Frank E. Brigham Academy Rated 9+
- Cul-De-Sac
- 1 Car Attached Garage
About This Home
Now available for rent: a well-maintained and affordable 3-bedroom, 2-bathroom single-family home offering comfort, functionality, and move-in readiness. This property presents a great opportunity for tenants seeking space and practicality in a quiet residential setting.Step inside to a thoughtfully designed floor plan that includes a spacious living area, dining space, and a functional kitchen layout. The home features tile flooring throughout the main areas for easy maintenance and durability. Both bathrooms are conveniently located and offer essential updates for modern living.The 1-car garage provides secure parking and houses washer/dryer hookups for added convenience. One of the standout features is the screened-in back porch—ideal for relaxing, dining, or enjoying the fresh air without the hassle of bugs or weather interruptions.The expansive backyard offers plenty of room for outdoor activities, gardening, or setting up a peaceful retreat. This home provides a rare combination of space, affordability, and readiness, making it an excellent rental option in today’s market.Schedule a private showing and make this property your next address.Qualifications: Income 2.5x the Rent, No Prior Evictions, Pass Credit and Backround Check.
Listing Agent
LA ROSA REALTY KISSIMMEE Brokerage Phone: 407-930-3530 License #3598343

Home Details
Home Type
- Single Family
Est. Annual Taxes
- $2,510
Year Built
- Built in 1983
Lot Details
- 9,396 Sq Ft Lot
- Cul-De-Sac
- Partially Fenced Property
Parking
- 1 Car Attached Garage
Interior Spaces
- 988 Sq Ft Home
- Ceiling Fan
- Blinds
- Sliding Doors
- Combination Dining and Living Room
- Tile Flooring
- Garden Views
- Walk-Up Access
- Washer and Electric Dryer Hookup
Kitchen
- Range
- Dishwasher
Bedrooms and Bathrooms
- 3 Bedrooms
- Split Bedroom Floorplan
- Walk-In Closet
- 2 Full Bathrooms
Outdoor Features
- Screened Patio
- Shed
- Private Mailbox
- Rear Porch
Utilities
- Central Heating and Cooling System
- Cable TV Available
Listing and Financial Details
- Residential Lease
- Security Deposit $1,600
- Property Available on 5/8/25
- 12-Month Minimum Lease Term
- Available 6/1/25
- $50 Application Fee
- 8 to 12-Month Minimum Lease Term
- Assessor Parcel Number 26-28-31-641410-000180
Community Details
Overview
- No Home Owners Association
- High Point Subdivision
Pet Policy
- Breed Restrictions
Map
Source: Stellar MLS
MLS Number: S5126549
APN: 26-28-31-641410-000180
- 242 Kings Pond Ave
- 1612 High Point Ct SW
- 251 Kings Pond Ave
- 1721 Sandalwood Cir SW
- 1082 Sunshine Way SW
- 1055 Sunshine Way SW
- 218 King Rd
- 2173 Castle Point
- 2185 Knights Rd
- 1825 Wallace Manor Ln
- 1548 Normandy Heights Blvd
- 2033 Normandy Heights Dr
- 85 Gasparilla Pass
- 1404 Axel Cir
- 1371 Sheridan St SW
- 1424 Axel Cir
- 1393 Axel Cir
- 1397 Axel Cir
- 57 Hatteras Ave
- 8 Captain Kidd Ln SW
