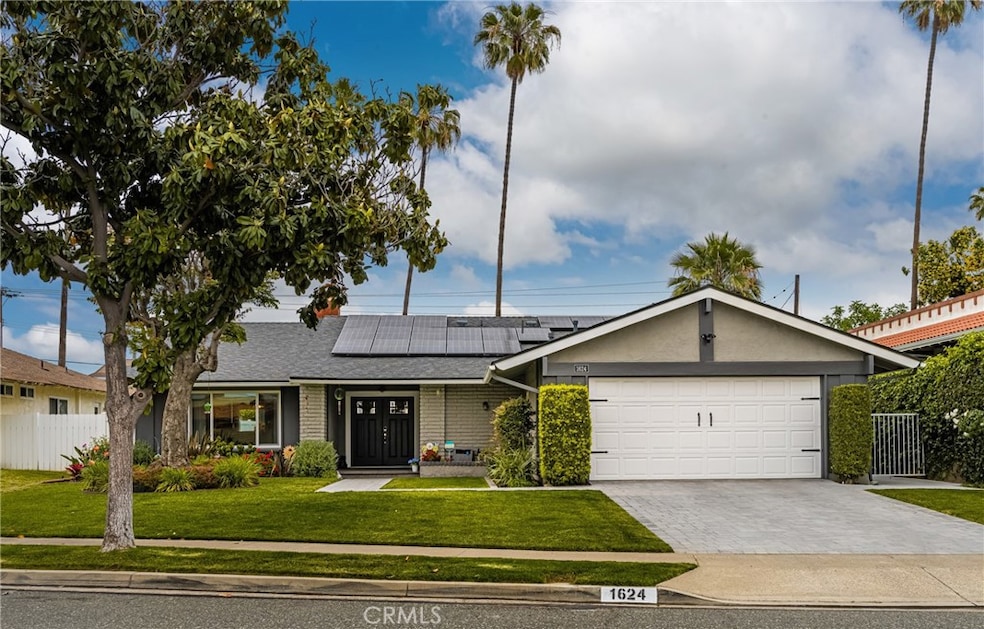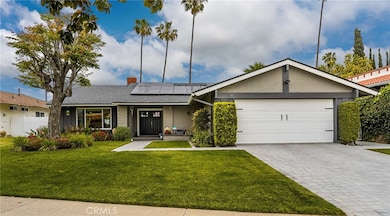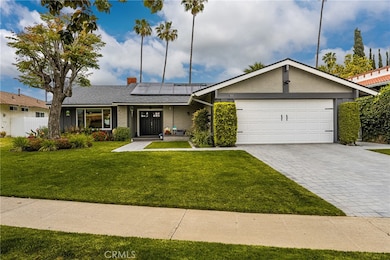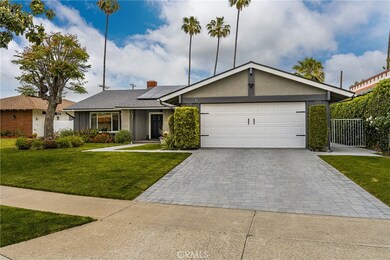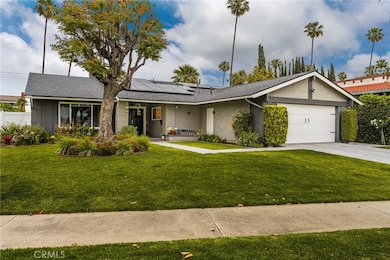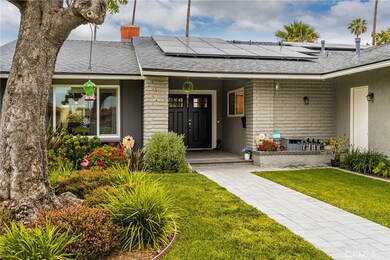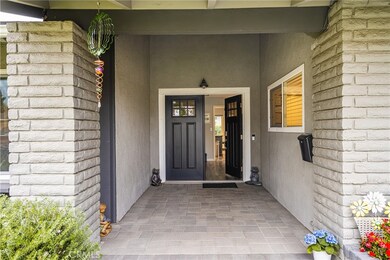
1624 Kingston Rd Placentia, CA 92870
Highlights
- Solar Power System
- Updated Kitchen
- Traditional Architecture
- Sierra Vista Elementary School Rated A
- Open Floorplan
- Main Floor Bedroom
About This Home
As of July 2025Immaculate Doesn't Even Begin to Describe this Beautifully Remodeled Home!! From the Moment you Arrive You'll Love the Look of this Single
Level home with Lush Landscaping, Paver Driveway and Delightful Front Porch. The Elegant Double Door Entry Welcomes You into this Lovely
Home with Views of the Living Room, Kitchen and Family Room. The Recently Installed Picture Window and Fireplace are the focal points of the
Spacious Living Room that Leads to the Dining Room with Newer Attractive Light Fixture. Adjacent to the Dining Room is the Gorgeously
Remodeled Kitchen and comfy Family Room. The Kitchen is So Light and Bright with Walls of Windows and a Large Sliding Glass
Door and includes White Shaker Cabinets, Quartz Countertops, Marble Mosaic Backsplash, Stainless Steel Appliances, and Center Island.
The Openness of the Kitchen and Family Room with Modern Box Ceilings gives you an Incredible Space to Enjoy time with Family and Friends.
From One of the Three Sliding Glass Doors you can Enter the Incredible Backyard with Fantastic Alumiwood Patio Cover that stretches the Entire
Length of the Home to give you a Beautiful Area to Relax and Unwind. The Primary Bedroom offers Comfort and Luxury with a Remodeled
Ensuite that includes a Stunning Walk-in Shower with Porcelain Tile, Two Inset Shelves and Frameless Barn Style Shower Door. Two Additional
Spacious Bedrooms share a Full Remodeled Bathroom with Porcelain Surround. Additional features include Vinyl Luxury Flooring throughout,
additional Half Bath, Recently Installed Efficient Heat Pump System, Newer LED Recessed Lighting Throughout, Safe Racks in garage for Additional
Storage, Recently Installed Landscaping, Drainage and Irrigation, Added Interior Storage, Custom Closet Organizer in Primary Bedroom, Pavers in Front and Side yard, Honeycomb Blinds in Kitchen and Family Room, Added Vanity and Newer Quartz Countertops in Primary Bedroom. Perfectly
Located Near Shopping, Dining, Freeways, Schools and Multiple Parks this Home is a True Gem in the Heart of Placentia!
Last Agent to Sell the Property
T.N.G. Real Estate Consultants Brokerage Phone: 714 469-2060 License #01156324 Listed on: 05/27/2025

Home Details
Home Type
- Single Family
Est. Annual Taxes
- $9,853
Year Built
- Built in 1971 | Remodeled
Lot Details
- 8,400 Sq Ft Lot
- Vinyl Fence
- Block Wall Fence
- Landscaped
- Rectangular Lot
- Level Lot
- Front and Back Yard Sprinklers
- Private Yard
- Lawn
- Back and Front Yard
- Density is up to 1 Unit/Acre
Parking
- 2 Car Direct Access Garage
- Attached Carport
- Parking Storage or Cabinetry
- Parking Available
- Front Facing Garage
- Single Garage Door
- Garage Door Opener
- Driveway
Home Design
- Traditional Architecture
- Slab Foundation
- Composition Roof
- Copper Plumbing
- Stucco
Interior Spaces
- 1,984 Sq Ft Home
- 1-Story Property
- Open Floorplan
- Ceiling Fan
- Recessed Lighting
- Fireplace With Gas Starter
- Double Pane Windows
- Blinds
- Window Screens
- Double Door Entry
- Sliding Doors
- Panel Doors
- Family Room Off Kitchen
- Living Room with Fireplace
- Storage
- Vinyl Flooring
Kitchen
- Updated Kitchen
- Open to Family Room
- Breakfast Bar
- Built-In Range
- Microwave
- Water Line To Refrigerator
- Dishwasher
- Kitchen Island
- Quartz Countertops
- Self-Closing Drawers and Cabinet Doors
- Disposal
Bedrooms and Bathrooms
- 3 Main Level Bedrooms
- Walk-In Closet
- Remodeled Bathroom
- Bathroom on Main Level
- Granite Bathroom Countertops
- Quartz Bathroom Countertops
- Makeup or Vanity Space
- Bathtub with Shower
- Multiple Shower Heads
- Walk-in Shower
- Exhaust Fan In Bathroom
- Linen Closet In Bathroom
- Closet In Bathroom
Laundry
- Laundry Room
- Washer and Gas Dryer Hookup
Home Security
- Carbon Monoxide Detectors
- Fire and Smoke Detector
Accessible Home Design
- Doors swing in
- No Interior Steps
Eco-Friendly Details
- Solar Power System
Outdoor Features
- Covered patio or porch
- Exterior Lighting
- Shed
- Rain Gutters
Schools
- Sierra Vista Elementary School
- Tuffree Middle School
- El Dorado High School
Utilities
- High Efficiency Air Conditioning
- High Efficiency Heating System
- Air Source Heat Pump
- Natural Gas Connected
- Gas Water Heater
Community Details
- No Home Owners Association
Listing and Financial Details
- Tax Lot 4
- Tax Tract Number 6844
- Assessor Parcel Number 33638104
- $886 per year additional tax assessments
- Seller Considering Concessions
Ownership History
Purchase Details
Home Financials for this Owner
Home Financials are based on the most recent Mortgage that was taken out on this home.Purchase Details
Home Financials for this Owner
Home Financials are based on the most recent Mortgage that was taken out on this home.Purchase Details
Home Financials for this Owner
Home Financials are based on the most recent Mortgage that was taken out on this home.Purchase Details
Home Financials for this Owner
Home Financials are based on the most recent Mortgage that was taken out on this home.Purchase Details
Similar Homes in Placentia, CA
Home Values in the Area
Average Home Value in this Area
Purchase History
| Date | Type | Sale Price | Title Company |
|---|---|---|---|
| Grant Deed | $1,300,000 | Western Resources Title Compan | |
| Grant Deed | $1,060,000 | Ticor Title | |
| Interfamily Deed Transfer | -- | First American Title Company | |
| Grant Deed | $695,000 | First American Title Company | |
| Interfamily Deed Transfer | -- | -- |
Mortgage History
| Date | Status | Loan Amount | Loan Type |
|---|---|---|---|
| Open | $1,169,899 | New Conventional | |
| Previous Owner | $389,000 | New Conventional | |
| Previous Owner | $315,000 | New Conventional | |
| Previous Owner | $632,500 | New Conventional | |
| Previous Owner | $625,500 | New Conventional | |
| Previous Owner | $120,000 | Credit Line Revolving | |
| Previous Owner | $48,000 | Unknown | |
| Previous Owner | $120,000 | Credit Line Revolving | |
| Previous Owner | $70,000 | Credit Line Revolving | |
| Previous Owner | $33,000 | Unknown |
Property History
| Date | Event | Price | Change | Sq Ft Price |
|---|---|---|---|---|
| 07/01/2025 07/01/25 | Sold | $1,299,888 | 0.0% | $655 / Sq Ft |
| 06/02/2025 06/02/25 | Pending | -- | -- | -- |
| 05/27/2025 05/27/25 | For Sale | $1,299,888 | +22.6% | $655 / Sq Ft |
| 02/28/2023 02/28/23 | Sold | $1,060,000 | -3.5% | $534 / Sq Ft |
| 12/02/2022 12/02/22 | Price Changed | $1,099,000 | -2.3% | $554 / Sq Ft |
| 10/31/2022 10/31/22 | Price Changed | $1,125,000 | -2.2% | $567 / Sq Ft |
| 09/16/2022 09/16/22 | For Sale | $1,150,000 | +65.5% | $580 / Sq Ft |
| 03/03/2020 03/03/20 | Sold | $695,000 | -0.7% | $350 / Sq Ft |
| 02/10/2020 02/10/20 | Pending | -- | -- | -- |
| 02/04/2020 02/04/20 | For Sale | $699,900 | -- | $353 / Sq Ft |
Tax History Compared to Growth
Tax History
| Year | Tax Paid | Tax Assessment Tax Assessment Total Assessment is a certain percentage of the fair market value that is determined by local assessors to be the total taxable value of land and additions on the property. | Land | Improvement |
|---|---|---|---|---|
| 2025 | $9,853 | $871,313 | $749,331 | $121,982 |
| 2024 | $9,853 | $854,229 | $734,638 | $119,591 |
| 2023 | $8,599 | $730,568 | $595,458 | $135,110 |
| 2022 | $8,488 | $716,244 | $583,783 | $132,461 |
| 2021 | $8,297 | $702,200 | $572,336 | $129,864 |
| 2020 | $1,667 | $695,000 | $566,740 | $128,260 |
| 2019 | $1,513 | $85,803 | $24,269 | $61,534 |
| 2018 | $1,488 | $84,121 | $23,793 | $60,328 |
| 2017 | $1,459 | $82,472 | $23,326 | $59,146 |
| 2016 | $1,431 | $80,855 | $22,868 | $57,987 |
| 2015 | $1,407 | $79,641 | $22,525 | $57,116 |
| 2014 | $1,374 | $78,081 | $22,083 | $55,998 |
Agents Affiliated with this Home
-

Seller's Agent in 2025
Stacey Hofmans
T.N.G. Real Estate Consultants
(714) 469-2060
8 in this area
38 Total Sales
-
K
Buyer's Agent in 2025
Kelly Marie Wolff
OC Signature Properties
(714) 771-3222
1 in this area
1 Total Sale
-

Seller's Agent in 2023
Leah Lord
Lodestone Real Estate
(909) 973-2337
1 in this area
128 Total Sales
-
D
Buyer's Agent in 2023
Daniel Cornwell II
Rise Realty
(714) 832-8800
2 in this area
6 Total Sales
-
A
Seller's Agent in 2020
Anna Mitchell
T.N.G. Real Estate Consultants
(714) 584-2700
6 Total Sales
Map
Source: California Regional Multiple Listing Service (CRMLS)
MLS Number: PW25111403
APN: 336-381-04
- 1501 Shenandoah St
- 1525 Rogue St
- 1819 Jones Place
- 3110 E Palm Dr Unit 14
- 213 E Borromeo Ave
- 1924 Frederick St
- 186 Southampton Way Unit 29
- 166 Southampton Way Unit 21
- 1295 N Kraemer Blvd Unit 23
- 3225 Topaz Ln
- 1640 Valencia Ave
- 245 Doverfield Dr Unit 46
- 1227 N Kraemer Blvd Unit 8
- 1826 Browerwoods Place
- 3049 Topaz Ln
- 619 E Yorba Linda Blvd
- 3043 Topaz Ln
- 532 Somerset Dr
- 3037 Garnet Ln
- 1398 Tartan Cir
