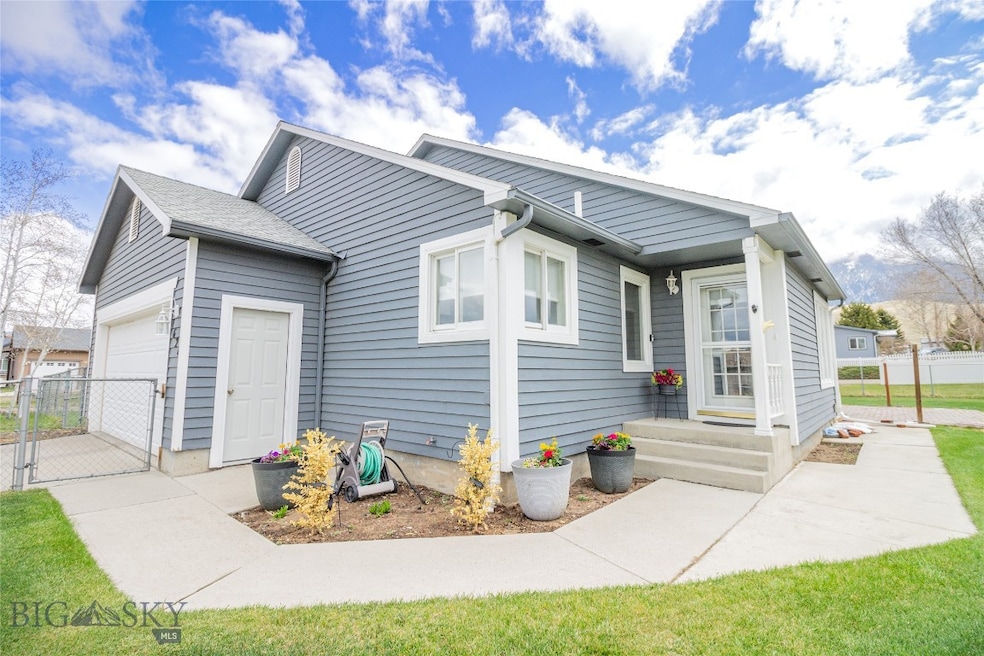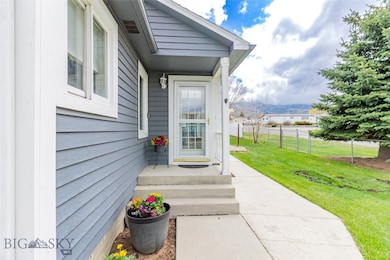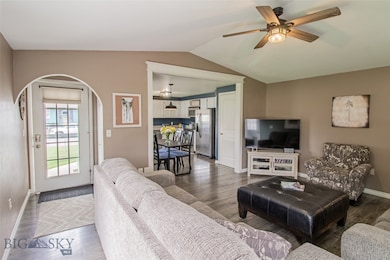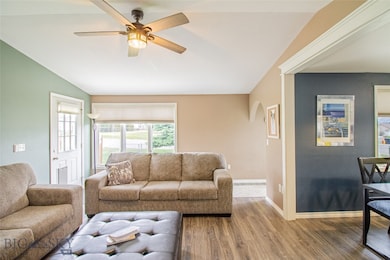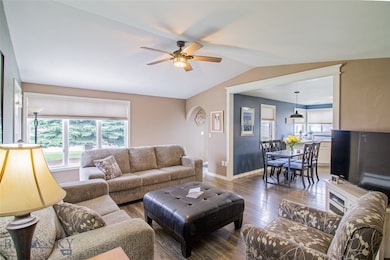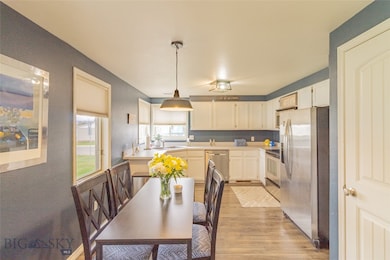
1624 Lafayette Ave Butte, MT 59701
Northern Pacific NeighborhoodHighlights
- Wood Flooring
- Lawn
- 2 Car Attached Garage
- Jetted Tub in Primary Bathroom
- No HOA
- Patio
About This Home
As of July 2024Welcome home to 1624 Lafayette Avenue! Conveniently located between East Middle School and Continental Drive, this property boasts 5 bedrooms, 3 bathrooms, over 2000 Square Feet of tasteful living space, and a 2-car garage all on a large corner lot. The yard has been well-maintained, has underground sprinklers, a shed, and is fully-fenced. Inside on the main level, you'll find an open kitchen/living area, a full guest bathroom and three bedrooms including a primary with en-suite bathroom. Downstairs, the finished basement offers another spacious living room, 2 bedrooms (one is non-conforming), a full bathroom with jetted tub, laundry, and TONS of storage. Plus, there's central A/C. Want to just turn the key and move right in? Please inquire about purchasing furniture! Call your favorite real estate professional to schedule your own private showing today!
Last Agent to Sell the Property
Coldwell Banker Markovich RE License #RBS-80373 Listed on: 05/10/2024

Home Details
Home Type
- Single Family
Est. Annual Taxes
- $3,603
Year Built
- Built in 1988
Lot Details
- 9,948 Sq Ft Lot
- Chain Link Fence
- Perimeter Fence
- Landscaped
- Sprinkler System
- Lawn
- Zoning described as R3 - Residential Medium Density
Parking
- 2 Car Attached Garage
- Garage Door Opener
Home Design
- Shingle Roof
Interior Spaces
- 2,304 Sq Ft Home
- 1-Story Property
- Ceiling Fan
- Living Room
- Laundry Room
Kitchen
- Range
- Microwave
- Dishwasher
Flooring
- Wood
- Partially Carpeted
- Tile
- Vinyl
Bedrooms and Bathrooms
- 5 Bedrooms
- 3 Full Bathrooms
- Jetted Tub in Primary Bathroom
Basement
- Bedroom in Basement
- Recreation or Family Area in Basement
- Finished Basement Bathroom
- Laundry in Basement
- Basement Window Egress
Outdoor Features
- Patio
- Shed
Utilities
- Forced Air Heating and Cooling System
- Heating System Uses Natural Gas
Community Details
- No Home Owners Association
Listing and Financial Details
- Assessor Parcel Number 0001905170
Ownership History
Purchase Details
Home Financials for this Owner
Home Financials are based on the most recent Mortgage that was taken out on this home.Purchase Details
Purchase Details
Home Financials for this Owner
Home Financials are based on the most recent Mortgage that was taken out on this home.Purchase Details
Home Financials for this Owner
Home Financials are based on the most recent Mortgage that was taken out on this home.Purchase Details
Home Financials for this Owner
Home Financials are based on the most recent Mortgage that was taken out on this home.Similar Homes in Butte, MT
Home Values in the Area
Average Home Value in this Area
Purchase History
| Date | Type | Sale Price | Title Company |
|---|---|---|---|
| Warranty Deed | -- | None Listed On Document | |
| Warranty Deed | -- | None Listed On Document | |
| Warranty Deed | -- | None Listed On Document | |
| Warranty Deed | -- | None Available | |
| Warranty Deed | -- | -- |
Mortgage History
| Date | Status | Loan Amount | Loan Type |
|---|---|---|---|
| Open | $294,500 | New Conventional | |
| Previous Owner | $100,000 | New Conventional | |
| Previous Owner | $191,500 | New Conventional | |
| Previous Owner | $188,000 | New Conventional | |
| Previous Owner | $134,000 | No Value Available |
Property History
| Date | Event | Price | Change | Sq Ft Price |
|---|---|---|---|---|
| 07/18/2024 07/18/24 | Sold | -- | -- | -- |
| 06/14/2024 06/14/24 | Pending | -- | -- | -- |
| 06/02/2024 06/02/24 | Price Changed | $415,000 | -1.2% | $180 / Sq Ft |
| 05/10/2024 05/10/24 | For Sale | $420,000 | +12.0% | $182 / Sq Ft |
| 05/09/2022 05/09/22 | Sold | -- | -- | -- |
| 04/07/2022 04/07/22 | Pending | -- | -- | -- |
| 04/03/2022 04/03/22 | Price Changed | $375,000 | -6.3% | $163 / Sq Ft |
| 03/26/2022 03/26/22 | For Sale | $400,000 | -- | $174 / Sq Ft |
| 07/11/2012 07/11/12 | Off Market | -- | -- | -- |
| 07/06/2012 07/06/12 | Sold | -- | -- | -- |
Tax History Compared to Growth
Tax History
| Year | Tax Paid | Tax Assessment Tax Assessment Total Assessment is a certain percentage of the fair market value that is determined by local assessors to be the total taxable value of land and additions on the property. | Land | Improvement |
|---|---|---|---|---|
| 2024 | $3,528 | $348,800 | $0 | $0 |
| 2023 | $3,603 | $348,800 | $0 | $0 |
| 2022 | $3,053 | $234,200 | $0 | $0 |
| 2021 | $2,594 | $234,200 | $0 | $0 |
| 2020 | $3,009 | $212,800 | $0 | $0 |
| 2019 | $3,018 | $212,800 | $0 | $0 |
| 2018 | $2,735 | $193,800 | $0 | $0 |
| 2017 | $1,966 | $193,800 | $0 | $0 |
| 2016 | $2,224 | $160,000 | $0 | $0 |
| 2015 | $1,687 | $160,000 | $0 | $0 |
| 2014 | $2,129 | $82,574 | $0 | $0 |
Agents Affiliated with this Home
-

Seller's Agent in 2024
Kelly Anne Hovan
Coldwell Banker Markovich RE
(406) 299-2279
7 in this area
100 Total Sales
-

Buyer's Agent in 2024
Clay Seccomb
Platinum Real Estate
(406) 560-6495
4 in this area
167 Total Sales
-
K
Seller's Agent in 2022
Keegan McCarthy
McLeod Real Estate Group
-
S
Seller's Agent in 2012
Sherry Bradanini
Century 21 Shea Realty - Butte
(406) 723-5455
6 Total Sales
-
R
Buyer's Agent in 2012
Richard Doran
Montana Brokers, Inc
Map
Source: Big Sky Country MLS
MLS Number: 392031
APN: 01-1198-20-1-25-01-0000
- 2936 Argyle St
- 1823 Lafayette Ave
- 3020 Fairmont St
- 2808 Pine St
- 2802 Pine St
- 2625 George St
- 2800 Pine St
- 1906 Thomas Ave
- 3011 Kossuth St
- 2514 Walnut St
- 1818 Adams Ave
- 1722 Farragut Ave
- 1813 Adams Ave
- Tbd Argyle St
- 1830 Farragut Ave
- 2422 Pine St
- 2625 St Ann St
- 3410 Parkway St
- 2030 Adams Ave
- 2212 Gladstone Ave
