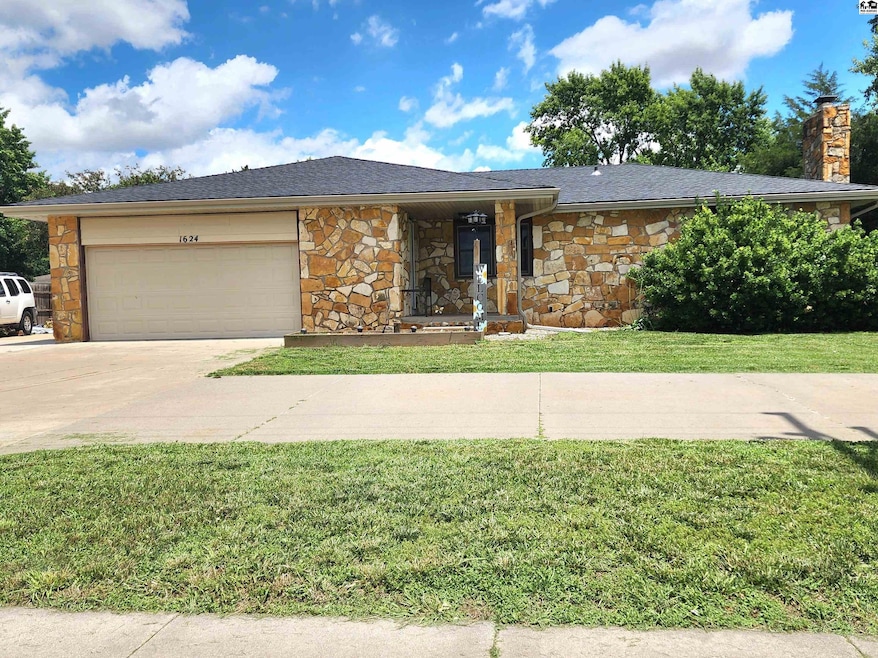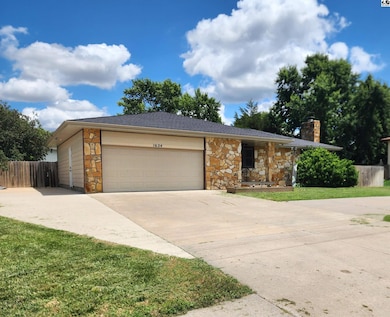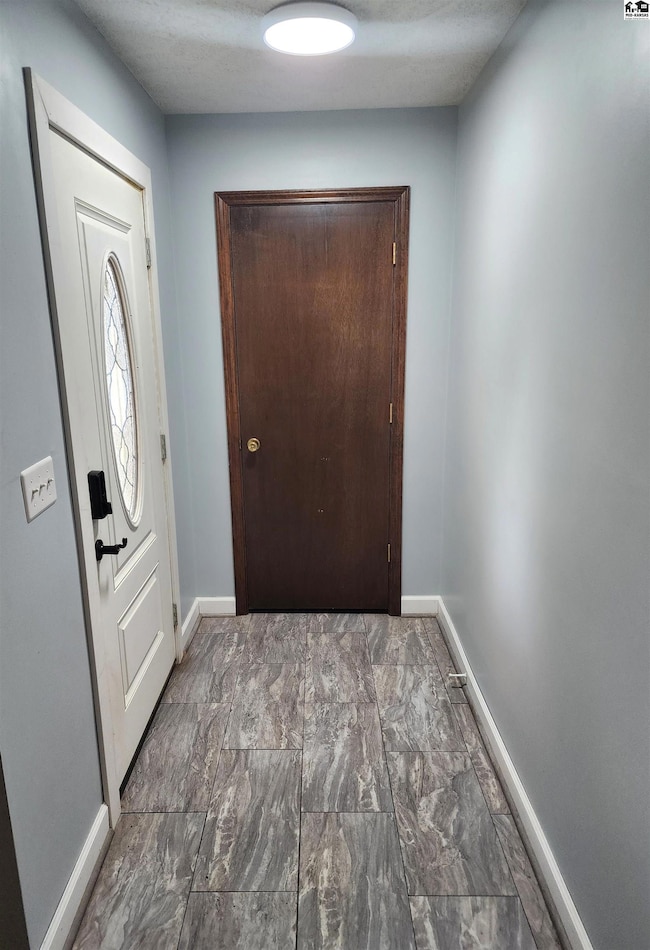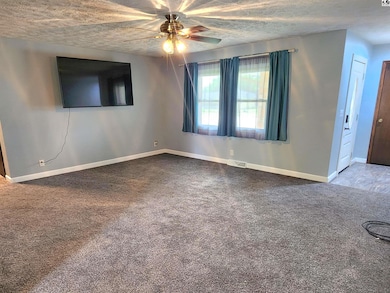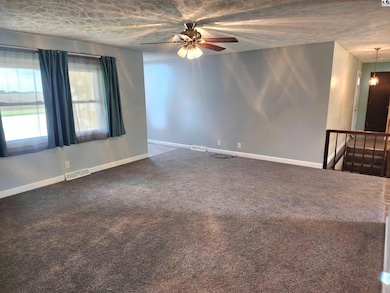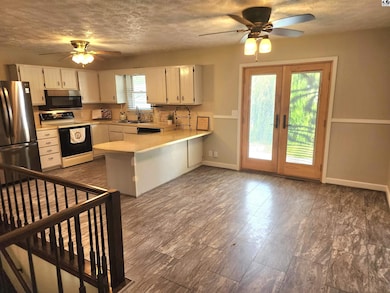PENDING
$26K PRICE DROP
1624 N Main St McPherson, KS 67460
Estimated payment $1,672/month
Total Views
28,619
4
Beds
3
Baths
2,664
Sq Ft
$97
Price per Sq Ft
Highlights
- Ranch Style House
- Laundry Room
- Central Heating and Cooling System
- Bonus Room
- En-Suite Primary Bedroom
- Water Softener is Owned
About This Home
Step inside this 4 bedroom, 3 bath ranch style home and you will feel really at home! This house features a large living room, an open kitchen with a breakfast bar, pantry, laundry room, 3 bedrooms, 2 bathrooms all on the main floor. Downstairs there is another bedroom, one bathroom, a large family room with a fireplace and 2 bonus rooms. The backyard is fenced in with a 8x8 storage shed and a 10x20 storage shed. Need more parking space for all the family cars? This house has it plus a attached 2 car garage. Call today to take a look at this home!
Home Details
Home Type
- Single Family
Est. Annual Taxes
- $3,689
Year Built
- Built in 1977
Lot Details
- 0.3 Acre Lot
- Privacy Fence
- Wood Fence
- Chain Link Fence
Parking
- 2 Car Attached Garage
Home Design
- Ranch Style House
- Composition Roof
- Metal Siding
- Stone Exterior Construction
Interior Spaces
- Ceiling Fan
- Wood Burning Fireplace
- Window Treatments
- Combination Kitchen and Dining Room
- Bonus Room
- Laundry Room
Kitchen
- Electric Oven or Range
- Dishwasher
- Disposal
Bedrooms and Bathrooms
- 3 Main Level Bedrooms
- En-Suite Primary Bedroom
- 3 Full Bathrooms
Basement
- Basement Fills Entire Space Under The House
- 1 Bedroom in Basement
Schools
- Eisenhower - Mcp Elementary School
- Mcpherson Middle School
- Mcpherson High School
Utilities
- Central Heating and Cooling System
- Gas Water Heater
- Water Softener is Owned
Map
Create a Home Valuation Report for This Property
The Home Valuation Report is an in-depth analysis detailing your home's value as well as a comparison with similar homes in the area
Home Values in the Area
Average Home Value in this Area
Tax History
| Year | Tax Paid | Tax Assessment Tax Assessment Total Assessment is a certain percentage of the fair market value that is determined by local assessors to be the total taxable value of land and additions on the property. | Land | Improvement |
|---|---|---|---|---|
| 2025 | $3,689 | $28,750 | $4,139 | $24,611 |
| 2024 | $37 | $25,848 | $4,139 | $21,709 |
| 2023 | $3,608 | $25,095 | $3,095 | $22,000 |
| 2022 | $3,193 | $23,019 | $3,636 | $19,383 |
| 2021 | $3,057 | $23,019 | $3,636 | $19,383 |
| 2020 | $3,184 | $22,011 | $3,479 | $18,532 |
| 2019 | $3,057 | $21,062 | $3,360 | $17,702 |
| 2018 | $2,955 | $20,585 | $2,575 | $18,010 |
| 2017 | $2,750 | $19,294 | $2,652 | $16,642 |
| 2016 | $2,667 | $18,915 | $2,652 | $16,263 |
| 2015 | -- | $14,312 | $2,784 | $11,528 |
| 2014 | $1,917 | $13,895 | $2,224 | $11,671 |
Source: Public Records
Property History
| Date | Event | Price | List to Sale | Price per Sq Ft | Prior Sale |
|---|---|---|---|---|---|
| 10/22/2025 10/22/25 | Pending | -- | -- | -- | |
| 09/30/2025 09/30/25 | Price Changed | $258,900 | -1.2% | $97 / Sq Ft | |
| 08/25/2025 08/25/25 | Price Changed | $262,000 | -2.9% | $98 / Sq Ft | |
| 07/26/2025 07/26/25 | Price Changed | $269,900 | -1.9% | $101 / Sq Ft | |
| 07/15/2025 07/15/25 | Price Changed | $275,000 | -3.5% | $103 / Sq Ft | |
| 06/18/2025 06/18/25 | For Sale | $285,000 | +16.3% | $107 / Sq Ft | |
| 10/18/2024 10/18/24 | Sold | -- | -- | -- | View Prior Sale |
| 08/12/2024 08/12/24 | Pending | -- | -- | -- | |
| 08/12/2024 08/12/24 | For Sale | $245,000 | +25.6% | $92 / Sq Ft | |
| 03/05/2018 03/05/18 | Sold | -- | -- | -- | View Prior Sale |
| 01/21/2018 01/21/18 | Pending | -- | -- | -- | |
| 06/26/2017 06/26/17 | For Sale | $195,000 | +14.8% | $70 / Sq Ft | |
| 11/13/2015 11/13/15 | Sold | -- | -- | -- | View Prior Sale |
| 11/13/2015 11/13/15 | Pending | -- | -- | -- | |
| 10/06/2015 10/06/15 | For Sale | $169,900 | -- | $61 / Sq Ft |
Source: Mid-Kansas MLS
Purchase History
| Date | Type | Sale Price | Title Company |
|---|---|---|---|
| Deed | -- | -- |
Source: Public Records
Source: Mid-Kansas MLS
MLS Number: 52861
APN: 135-16-0-30-03-005.00-0
Nearby Homes
- 1618 N Walnut St
- 304 Wickersham Dr
- 0 N Main
- 1542 Trail N
- 901 Veranda Lake Dr
- 422 Kaiser Ct
- 1651 Sonora Dr
- 1659 Sonora Dr
- 1415 N Grimes St
- 907 Veranda Cir
- 920 Veranda Cir
- 700 Hunter Ct
- 924 Veranda Cir
- 1444 N High Dr
- 509 Normandy Rd
- 941 Veranda Cir
- 951 Veranda Cir
- 725 Harvest Ct
- 0 N Highway 81 Bypass
- 1430 N High Dr
