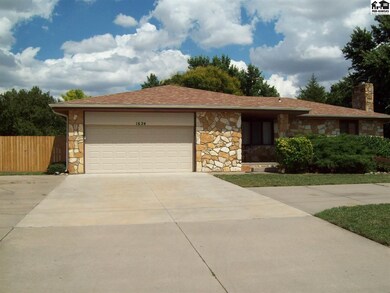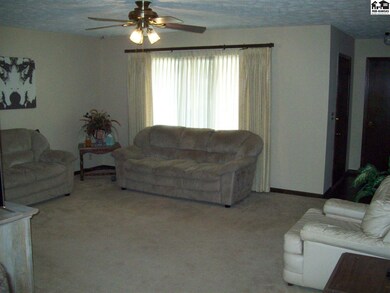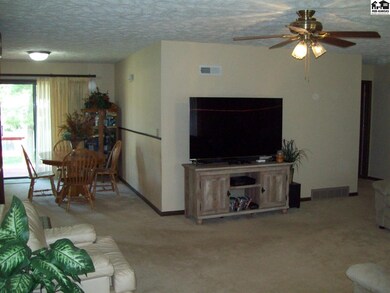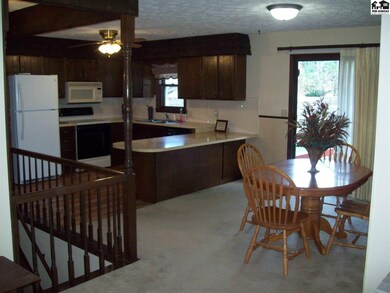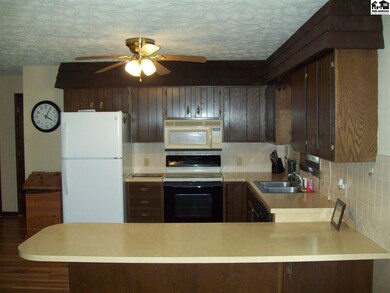
1624 N Main St McPherson, KS 67460
Highlights
- Deck
- Separate Formal Living Room
- Covered patio or porch
- Ranch Style House
- Bonus Room
- Workshop
About This Home
As of October 2024Move in ready! Walk inside this ranch style home and on the first floor you will find a large living room, 3 bed rooms, 2 bath rooms a large kitchen with new floor, pantry, laundry room, dining room with sliding glass doors that lead out to a nice deck with a fenced in back yard with a storage shed for all your gardening tools and extra toys. Down stairs you will find plenty of living space with a large family room a stone fire place, 1 bedroom, 1 bath room and a bonus room and work shop! New paint throughout the homes interior in 2017, a new water heat was installed in 2017, new floors in kitchen and laundry room in 2017, installed egress window in basement in 2016, back yard was fenced in 2016, and installed doggie door in garage in 2017. Seller is related to listing agent.
Last Agent to Sell the Property
Home Sweet Home Realty LLC License #00232833 Listed on: 06/26/2017
Last Buyer's Agent
Home Sweet Home Realty LLC License #00232833 Listed on: 06/26/2017
Home Details
Home Type
- Single Family
Est. Annual Taxes
- $2,709
Year Built
- Built in 1977
Lot Details
- 0.3 Acre Lot
- Wood Fence
Home Design
- Ranch Style House
- Poured Concrete
- Composition Roof
- Stone Exterior Construction
- Vinyl Siding
Interior Spaces
- Sheet Rock Walls or Ceilings
- Ceiling Fan
- Wood Burning Fireplace
- Screen For Fireplace
- Double Pane Windows
- Window Treatments
- Family Room Downstairs
- Separate Formal Living Room
- Combination Kitchen and Dining Room
- Bonus Room
- Workshop
- Attic Fan
Kitchen
- Electric Oven or Range
- Range Hood
- Microwave
- Dishwasher
Flooring
- Carpet
- Laminate
Bedrooms and Bathrooms
- 3 Main Level Bedrooms
- En-Suite Primary Bedroom
- 3 Full Bathrooms
Laundry
- Laundry on main level
- 220 Volts In Laundry
Partially Finished Basement
- Basement Fills Entire Space Under The House
- 1 Bedroom in Basement
Home Security
- Security Lights
- Fire and Smoke Detector
Parking
- 2 Car Attached Garage
- Garage Door Opener
Outdoor Features
- Deck
- Covered patio or porch
- Storage Shed
Schools
- Eisenhower - Mcp Elementary School
- Mcpherson Middle School
- Mcpherson High School
Utilities
- Central Heating and Cooling System
- Gas Water Heater
- Water Softener is Owned
Community Details
- Community Playground
Similar Homes in McPherson, KS
Home Values in the Area
Average Home Value in this Area
Purchase History
| Date | Type | Sale Price | Title Company |
|---|---|---|---|
| Deed | -- | -- |
Property History
| Date | Event | Price | Change | Sq Ft Price |
|---|---|---|---|---|
| 07/26/2025 07/26/25 | Price Changed | $269,900 | -1.9% | $101 / Sq Ft |
| 07/15/2025 07/15/25 | Price Changed | $275,000 | -3.5% | $103 / Sq Ft |
| 06/18/2025 06/18/25 | For Sale | $285,000 | +16.3% | $107 / Sq Ft |
| 10/18/2024 10/18/24 | Sold | -- | -- | -- |
| 08/12/2024 08/12/24 | Pending | -- | -- | -- |
| 08/12/2024 08/12/24 | For Sale | $245,000 | +25.6% | $92 / Sq Ft |
| 03/05/2018 03/05/18 | Sold | -- | -- | -- |
| 01/21/2018 01/21/18 | Pending | -- | -- | -- |
| 06/26/2017 06/26/17 | For Sale | $195,000 | +14.8% | $70 / Sq Ft |
| 11/13/2015 11/13/15 | Sold | -- | -- | -- |
| 11/13/2015 11/13/15 | Pending | -- | -- | -- |
| 10/06/2015 10/06/15 | For Sale | $169,900 | -- | $61 / Sq Ft |
Tax History Compared to Growth
Tax History
| Year | Tax Paid | Tax Assessment Tax Assessment Total Assessment is a certain percentage of the fair market value that is determined by local assessors to be the total taxable value of land and additions on the property. | Land | Improvement |
|---|---|---|---|---|
| 2024 | $37 | $25,848 | $4,139 | $21,709 |
| 2023 | $3,608 | $25,095 | $3,095 | $22,000 |
| 2022 | $3,193 | $23,019 | $3,636 | $19,383 |
| 2021 | $3,057 | $23,019 | $3,636 | $19,383 |
| 2020 | $3,184 | $22,011 | $3,479 | $18,532 |
| 2019 | $3,057 | $21,062 | $3,360 | $17,702 |
| 2018 | $2,955 | $20,585 | $2,575 | $18,010 |
| 2017 | $2,750 | $19,294 | $2,652 | $16,642 |
| 2016 | $2,667 | $18,915 | $2,652 | $16,263 |
| 2015 | -- | $14,312 | $2,784 | $11,528 |
| 2014 | $1,917 | $13,895 | $2,224 | $11,671 |
Agents Affiliated with this Home
-
T
Seller's Agent in 2025
Teresa Pimentel
Home Sweet Home Realty LLC
-
J
Seller's Agent in 2015
Jeannie Heinen
Sheets - Adams, Realtors
Map
Source: Mid-Kansas MLS
MLS Number: 35479
APN: 135-16-0-30-03-005.00-0

