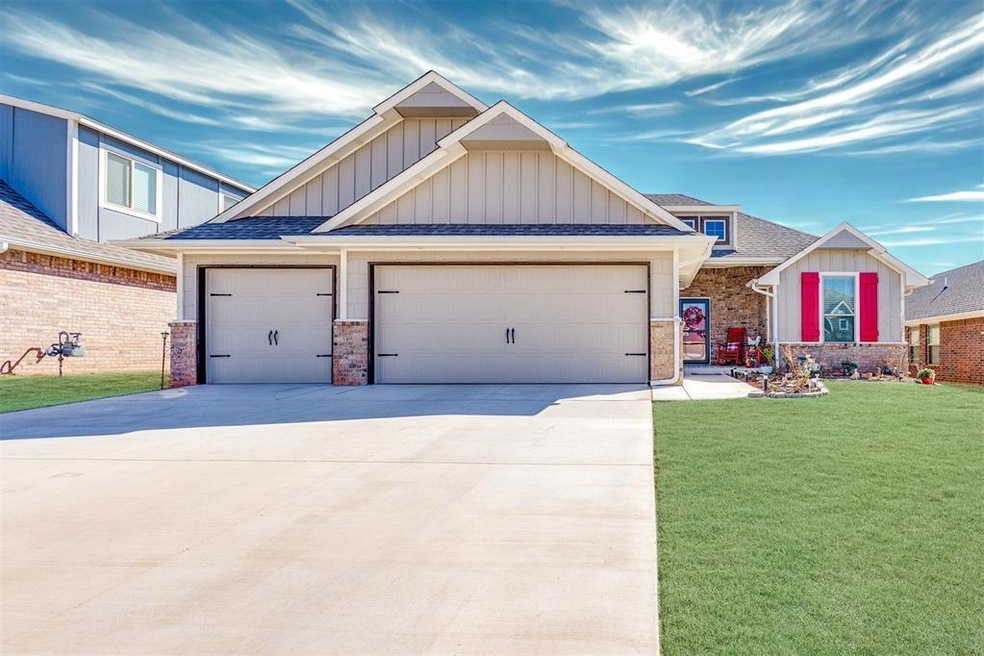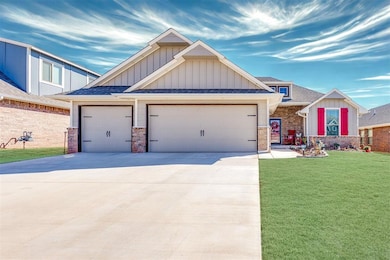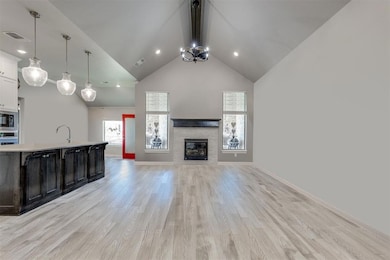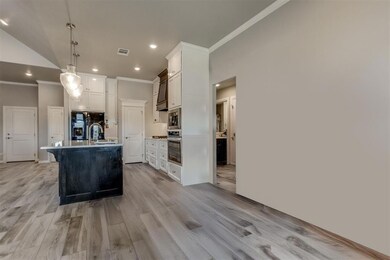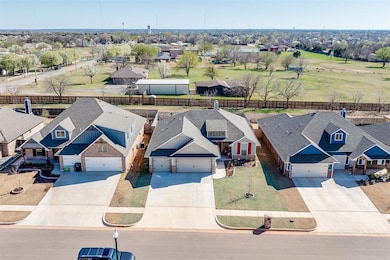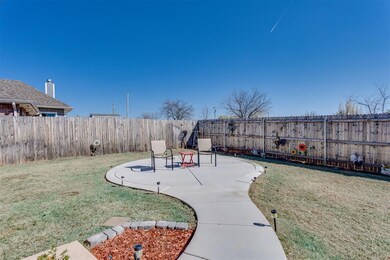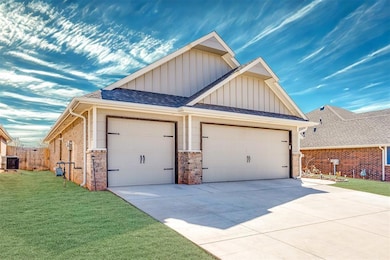Estimated payment $2,278/month
Highlights
- Craftsman Architecture
- Whirlpool Bathtub
- Covered Patio or Porch
- Cathedral Ceiling
- 2 Fireplaces
- Walk-In Pantry
About This Home
Located in the desirable Waters Addition in Moore, Oklahoma, this 2023 Hummingbird floor plan by Homes by Taber offers a perfect mix of modern design, comfort, and energy efficiency. Thoughtfully built with premium finishes and smart-home features, this Moore home delivers both style and function in one inviting space. The open-concept living area features a cathedral ceiling, ceramic tile flooring, and a stacked-stone gas fireplace surrounded by large windows for natural light. The kitchen is equipped with Frigidaire stainless steel appliances, built-in oven and stove, microwave, custom cabinetry, under-cabinet lighting, 3cm countertops, and a spacious island with double sink and dishwasher. A walk-in pantry and pendant lighting complete this beautiful space. A modern barn door connects the living area to the primary suite and a flexible room ideal for an office or third bedroom. The primary suite includes dual vanities, two walk-in closets, a Jetta whirlpool tub, and a separate tiled shower. Each secondary bedroom offers ceiling fans, built-in shelving, and generous closet space. Enjoy Oklahoma evenings on the extended covered patio featuring a wood-burning fireplace, gas line for grilling, and TV hookup. The three-car garage includes an in-ground storm shelter, and the large utility room provides built-in storage and attic access. Energy-efficient upgrades include R-44 insulation, a tankless water heater, smart sprinkler systems front and back, storm doors, and a smart garage door opener. Under-soffit lighting adds a welcoming glow to the exterior. Situated near I-35, shopping, dining, and Tinker Air Force Base, this Moore home for sale in The Waters Addition offers convenient access to all the best the OKC metro has to offer. An assumable loan at 5.875% interest may be available—ask for details. Experience exceptional craftsmanship and community living in this Homes by Taber property in The Waters, Moore OK. Schedule your private showing today.
Home Details
Home Type
- Single Family
Est. Annual Taxes
- $5,052
Year Built
- Built in 2023
Lot Details
- 6,952 Sq Ft Lot
- North Facing Home
- Partially Fenced Property
- Wood Fence
- Interior Lot
- Sprinkler System
HOA Fees
- $22 Monthly HOA Fees
Parking
- 3 Car Attached Garage
- Garage Door Opener
- Driveway
Home Design
- Craftsman Architecture
- Slab Foundation
- Brick Frame
- Composition Roof
- Masonry
Interior Spaces
- 1,806 Sq Ft Home
- 1-Story Property
- Woodwork
- Cathedral Ceiling
- Ceiling Fan
- Pendant Lighting
- 2 Fireplaces
- Metal Fireplace
- Double Pane Windows
- Utility Room with Study Area
- Laundry Room
- Inside Utility
- Tile Flooring
Kitchen
- Walk-In Pantry
- Built-In Oven
- Electric Oven
- Built-In Range
- Microwave
- Dishwasher
- Disposal
Bedrooms and Bathrooms
- 4 Bedrooms
- Possible Extra Bedroom
- 2 Full Bathrooms
- Whirlpool Bathtub
Home Security
- Home Security System
- Smart Home
- Fire and Smoke Detector
Outdoor Features
- Covered Patio or Porch
Schools
- Bryant Elementary School
- Central JHS Middle School
- Moore High School
Utilities
- Central Heating and Cooling System
- Tankless Water Heater
- Cable TV Available
Community Details
- Association fees include greenbelt, maintenance common areas
- Mandatory home owners association
Listing and Financial Details
- Legal Lot and Block 15 / 18
Map
Home Values in the Area
Average Home Value in this Area
Tax History
| Year | Tax Paid | Tax Assessment Tax Assessment Total Assessment is a certain percentage of the fair market value that is determined by local assessors to be the total taxable value of land and additions on the property. | Land | Improvement |
|---|---|---|---|---|
| 2024 | $5,052 | $41,642 | $6,000 | $35,642 |
| 2023 | $47 | $386 | $386 | $0 |
| 2022 | $48 | $386 | $386 | $0 |
Property History
| Date | Event | Price | List to Sale | Price per Sq Ft | Prior Sale |
|---|---|---|---|---|---|
| 11/07/2025 11/07/25 | Pending | -- | -- | -- | |
| 10/21/2025 10/21/25 | Price Changed | $349,900 | -1.4% | $194 / Sq Ft | |
| 10/15/2025 10/15/25 | Price Changed | $355,000 | -1.4% | $197 / Sq Ft | |
| 08/10/2025 08/10/25 | Price Changed | $360,000 | -1.4% | $199 / Sq Ft | |
| 07/07/2025 07/07/25 | For Sale | $365,000 | +1.3% | $202 / Sq Ft | |
| 12/29/2023 12/29/23 | Sold | $360,340 | 0.0% | $200 / Sq Ft | View Prior Sale |
| 12/06/2023 12/06/23 | Pending | -- | -- | -- | |
| 03/27/2023 03/27/23 | Price Changed | $360,340 | +1.1% | $200 / Sq Ft | |
| 03/15/2023 03/15/23 | For Sale | $356,340 | -- | $198 / Sq Ft |
Purchase History
| Date | Type | Sale Price | Title Company |
|---|---|---|---|
| Special Warranty Deed | $360,500 | Oklahoma City Abstract | |
| Warranty Deed | $63,000 | American Security Title |
Mortgage History
| Date | Status | Loan Amount | Loan Type |
|---|---|---|---|
| Open | $214,020 | FHA | |
| Previous Owner | $281,872 | New Conventional |
Source: MLSOK
MLS Number: 1179062
APN: R0191911
- 3505 Erie Dr
- 1808 NE 32nd St
- 1500 NE 33rd Terrace
- 2705 E Hills Dr
- 1428 NE 26th St
- 1025 NE 32nd St
- 2617 Ethan Ln
- 2809 SE 95th St
- 1201 NE 26th St
- 1812 NE 26th St
- 1001 NE 34th Terrace
- 2716 SE 92nd Cir
- 2508 SE 92nd Terrace
- 3001 SE 95th St
- 2605 N Lincoln Ave
- 929 NE 28th St
- 1216 NE 24th St
- 9628 Gabriel Dr
- 9108 Blackfork Ln
- 9104 Blackfork Ln
