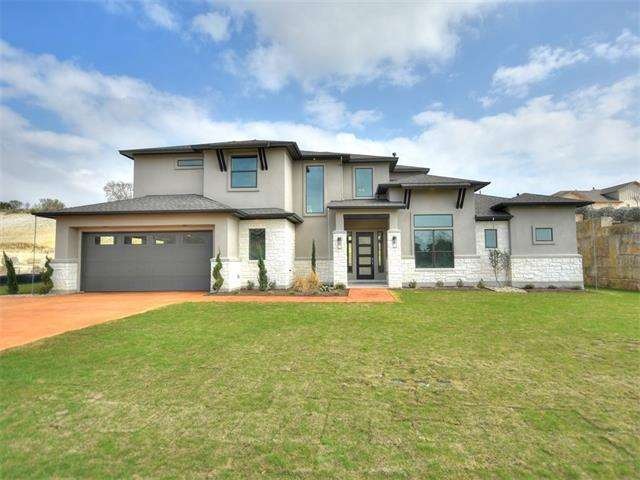
1624 Nokota Ct Leander, TX 78641
Highlights
- Fireplace in Bedroom
- Corner Lot
- Covered Patio or Porch
- Whitestone Elementary School Rated A
- High Ceiling
- Beamed Ceilings
About This Home
As of June 2018This home has so many upgrades included to but not limited to Outside electrical for X-mas lights, Plumbed for a pool, Stainless steel appliances, Unique Fireplaces in both living and Master suite. This home has a Craft/hobby room, Bedroom/office and Master suite where you can still design your own master closet, huge laundry room and a dream kitchen open to the family and dining area all on the main floor. Upstairs has 2 bedrooms and a second master suite. Custom home with so much detail.
Last Agent to Sell the Property
Ratfield Real Estate, LLC License #0475875 Listed on: 03/01/2017

Home Details
Home Type
- Single Family
Est. Annual Taxes
- $38,676
Year Built
- Built in 2017
Lot Details
- Cul-De-Sac
- Corner Lot
HOA Fees
- $64 Monthly HOA Fees
Home Design
- House
- Slab Foundation
- Composition Shingle Roof
Interior Spaces
- 3,492 Sq Ft Home
- Wired For Sound
- Built-in Bookshelves
- Beamed Ceilings
- High Ceiling
- Recessed Lighting
- Living Room with Fireplace
- Butlers Pantry
Flooring
- Carpet
- Laminate
- Tile
Bedrooms and Bathrooms
- 5 Bedrooms | 2 Main Level Bedrooms
- Fireplace in Bedroom
- Walk-In Closet
- In-Law or Guest Suite
- 4 Full Bathrooms
Home Security
- Prewired Security
- Fire and Smoke Detector
Parking
- Attached Garage
- Front Facing Garage
- Single Garage Door
- Off-Street Parking
Outdoor Features
- Covered Patio or Porch
- Rain Gutters
Utilities
- Central Heating
- Heating System Uses Natural Gas
- Underground Utilities
- Electricity To Lot Line
- Phone Available
Community Details
- Association fees include common area maintenance
- Built by Michael Grant Homes
Listing and Financial Details
- Legal Lot and Block 1 / Q
- Assessor Parcel Number 831015
Ownership History
Purchase Details
Home Financials for this Owner
Home Financials are based on the most recent Mortgage that was taken out on this home.Purchase Details
Home Financials for this Owner
Home Financials are based on the most recent Mortgage that was taken out on this home.Similar Homes in the area
Home Values in the Area
Average Home Value in this Area
Purchase History
| Date | Type | Sale Price | Title Company |
|---|---|---|---|
| Vendors Lien | -- | Capital Title Of Texas Llc | |
| Vendors Lien | -- | Capital Title |
Mortgage History
| Date | Status | Loan Amount | Loan Type |
|---|---|---|---|
| Open | $548,250 | Credit Line Revolving | |
| Closed | $453,100 | New Conventional | |
| Previous Owner | $535,500 | Commercial |
Property History
| Date | Event | Price | Change | Sq Ft Price |
|---|---|---|---|---|
| 06/27/2018 06/27/18 | Sold | -- | -- | -- |
| 05/10/2018 05/10/18 | Pending | -- | -- | -- |
| 04/11/2018 04/11/18 | For Sale | $718,900 | +15.0% | $206 / Sq Ft |
| 04/13/2017 04/13/17 | Sold | -- | -- | -- |
| 03/08/2017 03/08/17 | Pending | -- | -- | -- |
| 03/01/2017 03/01/17 | For Sale | $624,900 | -- | $179 / Sq Ft |
Tax History Compared to Growth
Tax History
| Year | Tax Paid | Tax Assessment Tax Assessment Total Assessment is a certain percentage of the fair market value that is determined by local assessors to be the total taxable value of land and additions on the property. | Land | Improvement |
|---|---|---|---|---|
| 2025 | $38,676 | $1,307,366 | $840,000 | $467,366 |
| 2023 | $35,374 | $1,742,608 | $1,000,000 | $742,608 |
| 2022 | $23,248 | $1,046,002 | $168,000 | $878,002 |
| 2021 | $17,419 | $728,604 | $168,000 | $560,604 |
| 2020 | $17,892 | $699,151 | $168,000 | $531,151 |
| 2018 | $16,743 | $627,797 | $168,000 | $459,797 |
| 2017 | $8,380 | $309,533 | $42,000 | $267,533 |
| 2016 | $1,137 | $42,000 | $42,000 | $0 |
| 2015 | $853 | $35,000 | $35,000 | $0 |
| 2014 | $853 | $30,000 | $30,000 | $0 |
Agents Affiliated with this Home
-
C
Seller's Agent in 2018
Christopher Johnson
Austin Texas Homes, LLC
(512) 713-3939
22 Total Sales
-

Buyer's Agent in 2018
Jason Bernknopf
AustinRealEstate.com
(512) 344-6000
72 Total Sales
-

Seller's Agent in 2017
Pamela Ratfield
Ratfield Real Estate, LLC
(512) 663-2660
109 Total Sales
Map
Source: Unlock MLS (Austin Board of REALTORS®)
MLS Number: 8881214
APN: 831015
- 1601 Nokota Ct
- 1705 Cantina Sky Dr
- 1504 Chalk Bluff Ct
- 1513 Chalk Bluff Ct
- 1505 Chalk Bluff Ct
- 2037 Mesita Way
- 1852 Harvest Dance Dr
- 2020 Mesita Way
- 2800 Crystal Falls Pkwy
- 2401 Legend Trail
- 1800 Harvest Dance Dr
- 1701 Mira Vista
- 2301 Ambush Canyon
- 2208 Quarry Loop
- 702 Timarron
- 2304 Arroyo Grande
- 2101 Bighorn
- 2100 Bighorn
- Lot 21 & 22 Ambush Canyon
- Lot 24 Ambush Canyon
