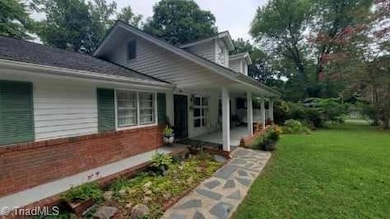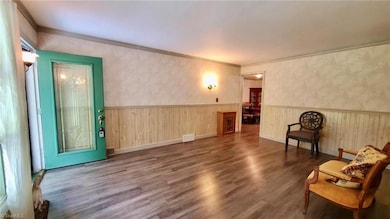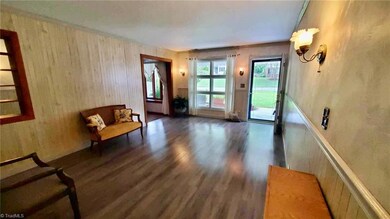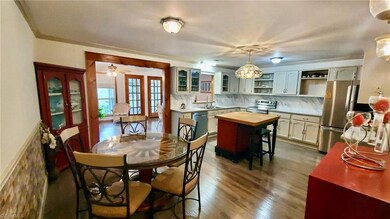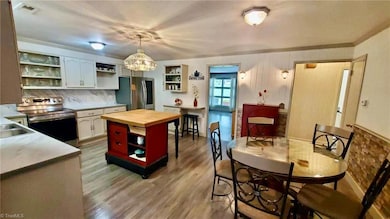
1624 Normandy Ln Winston Salem, NC 27103
Aldbridge-Heather Hills NeighborhoodHighlights
- Attic
- Second Washer
- Tile Flooring
- No HOA
- Porch
- Kitchen Island
About This Home
As of March 2025UNIQUE GEM! This truly beautiful home offers an abundance of space and room for two families (LL in-law suite w outside access). Gorgeous roomy front porch! This 4 BD, 4 1/2 BA home offers many possibilities. The original structure has been updated and has 3 levels. Primary suite & 2nd bedroom on main level. Kitchen offers large walk in pantry, beautiful center island, kitchen cabinets has several open shelves and glass door cabinets. Main floor livingroom, den w/stunning rock fireplace (w/electric logs), built in shelves, 3 washer/dryer hookups, office, study, sunroom, stairs to 3rd floor (bedroom and full bath) walk in attic storage. Sound room/sound booth. Vinyl plank floors installed 2023, Gas & Electric HVAC (new-2022). Sundeck, patio, raised garden beds, storage building w/basement. Fenced backyard. Amazing location, close to two major hospitals, shopping, restaurants, and Close to Bolton Park (walking trail, playground, swimming facility).
Home Details
Home Type
- Single Family
Est. Annual Taxes
- $1,555
Year Built
- Built in 1958
Lot Details
- 0.31 Acre Lot
- Lot Dimensions are 75 x 193 x 65 x 190
- Fenced
- Property is zoned RS9
Parking
- Driveway
Home Design
- Brick Exterior Construction
- Vinyl Siding
Interior Spaces
- 4,180 Sq Ft Home
- Property has 1 Level
- Den with Fireplace
- Finished Basement
- Sump Pump
- Attic
Kitchen
- Free-Standing Range
- Dishwasher
- Kitchen Island
- Disposal
Flooring
- Carpet
- Laminate
- Tile
- Vinyl
Bedrooms and Bathrooms
- 4 Bedrooms
Laundry
- Second Washer
- Dryer Hookup
- Second Dryer Hookup
- Second Washer Hookup
Outdoor Features
- Porch
Utilities
- Central Air
- Heat Pump System
- Heating System Uses Natural Gas
- Electric Water Heater
Community Details
- No Home Owners Association
- Sandersted Subdivision
Listing and Financial Details
- Legal Lot and Block 011 / 2550
- Assessor Parcel Number 6824060149
- 1% Total Tax Rate
Ownership History
Purchase Details
Purchase Details
Home Financials for this Owner
Home Financials are based on the most recent Mortgage that was taken out on this home.Purchase Details
Home Financials for this Owner
Home Financials are based on the most recent Mortgage that was taken out on this home.Map
Similar Homes in Winston Salem, NC
Home Values in the Area
Average Home Value in this Area
Purchase History
| Date | Type | Sale Price | Title Company |
|---|---|---|---|
| Deed | -- | Chicago Title | |
| Warranty Deed | $419,000 | Chicago Title | |
| Interfamily Deed Transfer | -- | -- |
Mortgage History
| Date | Status | Loan Amount | Loan Type |
|---|---|---|---|
| Previous Owner | $362,382 | FHA | |
| Previous Owner | $140,000 | Credit Line Revolving | |
| Previous Owner | $150,000 | New Conventional | |
| Previous Owner | $140,008 | FHA | |
| Previous Owner | $77,000 | Unknown | |
| Previous Owner | $44,500 | Unknown | |
| Previous Owner | $100,000 | Unknown | |
| Previous Owner | $15,000 | Credit Line Revolving | |
| Previous Owner | $15,000 | Credit Line Revolving | |
| Previous Owner | $61,200 | Unknown | |
| Previous Owner | $87,000 | Credit Line Revolving | |
| Previous Owner | $65,000 | Unknown |
Property History
| Date | Event | Price | Change | Sq Ft Price |
|---|---|---|---|---|
| 03/12/2025 03/12/25 | Sold | $419,000 | 0.0% | $100 / Sq Ft |
| 01/31/2025 01/31/25 | Pending | -- | -- | -- |
| 12/24/2024 12/24/24 | Price Changed | $419,000 | -4.6% | $100 / Sq Ft |
| 08/31/2024 08/31/24 | Price Changed | $439,000 | -2.2% | $105 / Sq Ft |
| 08/08/2024 08/08/24 | For Sale | $449,000 | -- | $107 / Sq Ft |
Tax History
| Year | Tax Paid | Tax Assessment Tax Assessment Total Assessment is a certain percentage of the fair market value that is determined by local assessors to be the total taxable value of land and additions on the property. | Land | Improvement |
|---|---|---|---|---|
| 2023 | $1,484 | $219,600 | $48,300 | $171,300 |
| 2022 | $1,456 | $219,600 | $48,300 | $171,300 |
| 2021 | $1,411 | $0 | $0 | $0 |
| 2020 | $1,101 | $156,900 | $33,900 | $123,000 |
| 2019 | $1,109 | $156,900 | $33,900 | $123,000 |
| 2018 | $1,053 | $156,900 | $33,900 | $123,000 |
| 2016 | $1,142 | $171,199 | $32,200 | $138,999 |
| 2015 | $1,125 | $171,199 | $32,200 | $138,999 |
| 2014 | $1,091 | $171,199 | $32,200 | $138,999 |
Source: Triad MLS
MLS Number: 1151788
APN: 6824-06-0149
- 1543 Ireton Ln
- 1407 Drumcliffe Rd
- 1884 Stonewood Dr SW
- 2348 Silas Creek Pkwy
- 1901 Stonewood Dr
- 2906 Saint Marks Rd SW Unit B
- 2311 Kaywood Ln
- 161 Charlestowne Cir
- 1107 Oak Grove Rd
- 2942 Saint Marks Rd Unit C
- 1610 Granby Heights Dr Unit 89
- 2950 Saint Marks Rd SW Unit C
- 2443 Hoyt St
- 1730 Granby Heights Dr Unit 69
- 1724 Granby Heights Dr Unit 70
- 1808 Ebert St
- 1116 Magnolia St
- 1140 Kenwood St
- 2970 Saint Marks Rd SW Unit C
- 0 Silas Creek Pkwy Unit 1137441

