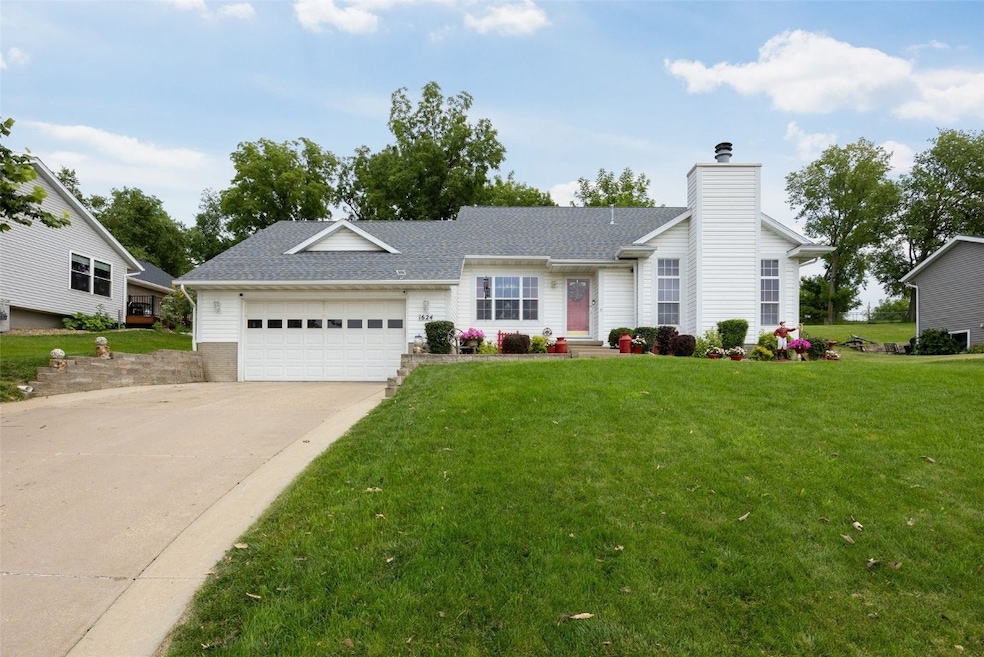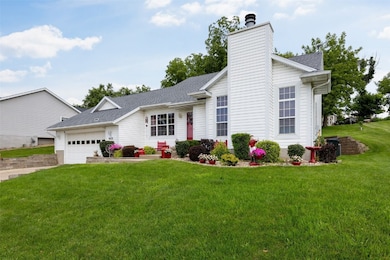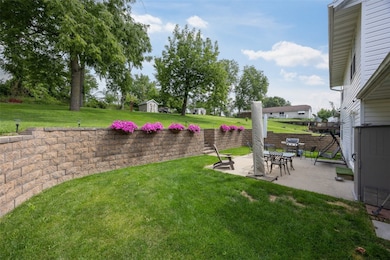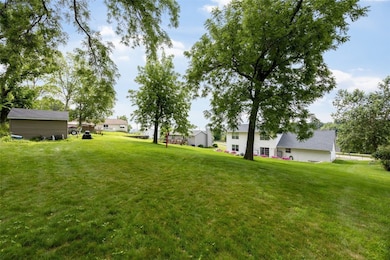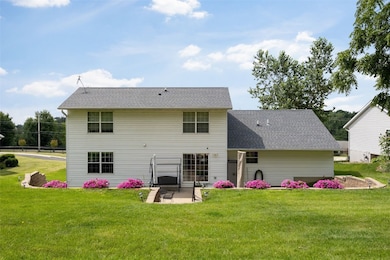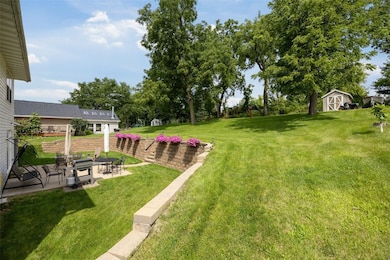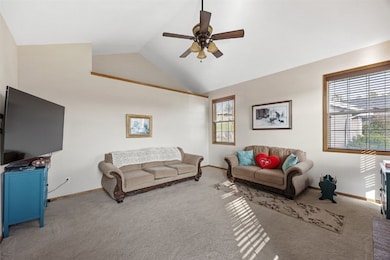1624 O Ave NW Cedar Rapids, IA 52405
Estimated payment $2,295/month
Highlights
- Media Room
- Recreation Room
- Vaulted Ceiling
- John F. Kennedy High School Rated A-
- Wooded Lot
- Main Floor Primary Bedroom
About This Home
This beautifully maintained home offers the perfect blend of comfort, space, and modern updates. Featuring 3 spacious bedrooms, including a main-level primary suite, it’s designed for easy living. The primary bedroom includes an updated ensuite bath with a whirlpool tub and his-and-hers closets for added convenience. Upstairs are two large bedrooms and a fully updated bathroom, ideal for family or guests. The main level features a modern kitchen with quartz countertops, newer hardwood floors, and stainless steel appliances, opening to a great room with vaulted ceilings and a cozy fireplace — perfect for entertaining or relaxing at home. The finished lower level provides additional living space with a nonconforming bedroom, full bath, game room, and a home theater area with projector and movie screen. Outside, the park-like backyard backs to an open field for peaceful privacy, and the home sits on a private frontage road close to local amenities.
Home Details
Home Type
- Single Family
Est. Annual Taxes
- $5,395
Year Built
- Built in 1995
Lot Details
- Lot Dimensions are 90 x 225
- Cul-De-Sac
- Wooded Lot
Parking
- 2 Car Attached Garage
Home Design
- Frame Construction
- Vinyl Siding
Interior Spaces
- 1.5-Story Property
- Vaulted Ceiling
- Wood Burning Fireplace
- Family Room with Fireplace
- Combination Kitchen and Dining Room
- Media Room
- Recreation Room
- Basement Fills Entire Space Under The House
- Eat-In Kitchen
Bedrooms and Bathrooms
- 3 Bedrooms
- Primary Bedroom on Main
- 3 Full Bathrooms
- Hydromassage or Jetted Bathtub
Laundry
- Laundry Room
- Laundry on main level
Outdoor Features
- Patio
- Shed
Schools
- Harrison Elementary School
- Roosevelt Middle School
- Kennedy High School
Utilities
- Forced Air Heating and Cooling System
- Heating System Uses Gas
Listing and Financial Details
- Assessor Parcel Number 142022701700000
Map
Home Values in the Area
Average Home Value in this Area
Tax History
| Year | Tax Paid | Tax Assessment Tax Assessment Total Assessment is a certain percentage of the fair market value that is determined by local assessors to be the total taxable value of land and additions on the property. | Land | Improvement |
|---|---|---|---|---|
| 2025 | $4,828 | $311,000 | $60,000 | $251,000 |
| 2024 | $5,434 | $311,600 | $60,000 | $251,600 |
| 2023 | $5,434 | $290,300 | $54,800 | $235,500 |
| 2022 | $4,360 | $266,500 | $54,800 | $211,700 |
| 2021 | $4,620 | $219,400 | $44,400 | $175,000 |
| 2020 | $4,620 | $218,000 | $39,200 | $178,800 |
| 2019 | $4,274 | $215,300 | $36,500 | $178,800 |
| 2018 | $4,152 | $206,800 | $36,500 | $170,300 |
| 2017 | $4,356 | $208,500 | $36,500 | $172,000 |
| 2016 | $4,313 | $202,900 | $36,500 | $166,400 |
| 2015 | $4,512 | $212,013 | $36,540 | $175,473 |
| 2014 | $4,512 | $212,013 | $36,540 | $175,473 |
| 2013 | $4,414 | $212,013 | $36,540 | $175,473 |
Property History
| Date | Event | Price | List to Sale | Price per Sq Ft | Prior Sale |
|---|---|---|---|---|---|
| 10/16/2025 10/16/25 | For Sale | $350,000 | +79.5% | $128 / Sq Ft | |
| 04/17/2015 04/17/15 | Sold | $195,000 | -4.9% | $71 / Sq Ft | View Prior Sale |
| 01/27/2015 01/27/15 | Pending | -- | -- | -- | |
| 11/01/2014 11/01/14 | For Sale | $205,000 | -- | $75 / Sq Ft |
Purchase History
| Date | Type | Sale Price | Title Company |
|---|---|---|---|
| Quit Claim Deed | $500 | None Available | |
| Warranty Deed | $195,000 | None Available | |
| Warranty Deed | $199,000 | None Available | |
| Warranty Deed | $197,000 | -- | |
| Warranty Deed | $165,500 | -- | |
| Warranty Deed | $159,500 | -- | |
| Warranty Deed | $149,500 | -- |
Mortgage History
| Date | Status | Loan Amount | Loan Type |
|---|---|---|---|
| Previous Owner | $75,000 | Adjustable Rate Mortgage/ARM | |
| Previous Owner | $189,050 | New Conventional | |
| Previous Owner | $158,000 | Fannie Mae Freddie Mac | |
| Previous Owner | $141,000 | No Value Available | |
| Previous Owner | $145,000 | No Value Available | |
| Previous Owner | $145,500 | No Value Available |
Source: Cedar Rapids Area Association of REALTORS®
MLS Number: 2508682
APN: 14202-27017-00000
- 0 O Ave NW
- 1424 N Ave NW
- 2210 O Ave NW
- 1130 13th St NW
- 1126 13th St NW
- 2520 N Ave NW
- 1015 Pawnee Dr NW
- 1814 Shawnee Ct NW
- 820 M Ave NW
- 2048 20th St NW
- 1222 8th St NW
- 1016 H Ave NW
- 1238 Ellis Blvd NW
- 1871 Ellis Blvd NW Unit 202
- 1871 Ellis Blvd NW Unit 205
- 949 Westwood Dr NW
- 1073 G Ave NW
- 2801 Schultz Dr NW
- 2218 Tranquil Ct NW
- 816 9th St NW
- 1601 30th St NW
- 605 G Ave NW
- 2200 Buckingham Dr NW
- 1270 Edgewood Rd NW
- 321 28th St NW
- 2202-2238 River Bluffs Dr
- 2415 River Bluff Dr NW
- 1310-1320 Wenig Rd NE
- 100 1st Ave NE
- 200 1st Ave NE
- 702 9th St SW Unit 1
- 702 9th St SW Unit 2
- 1220 Sierra Dr NE
- 411 1st Ave SE
- 1420 Sierra Dr NE
- 1420 Sierra Dr NE
- 901 9th St SW Unit Upper
- 501 4th Ave SE
- 1311-1317 Oakland Rd NE
- 627 6th St SE
