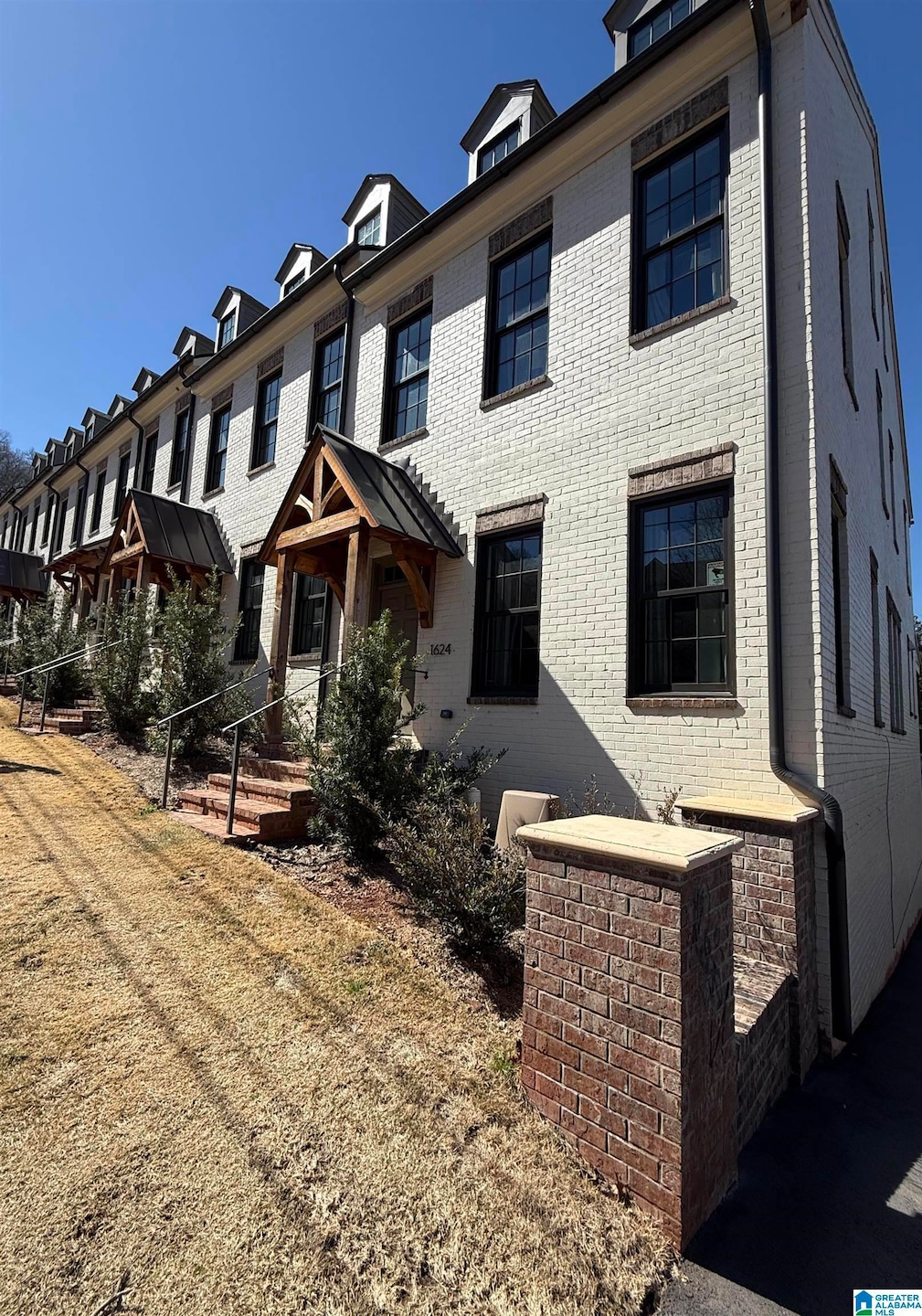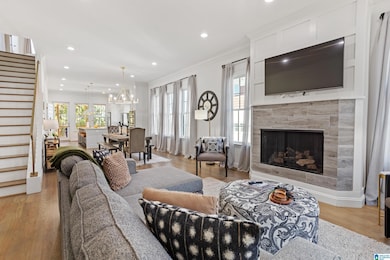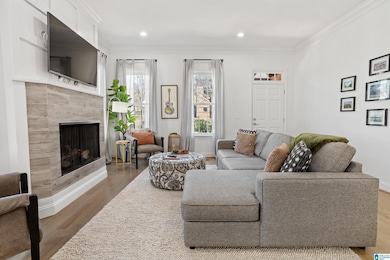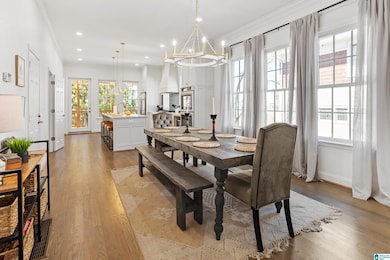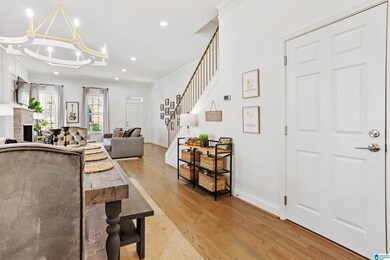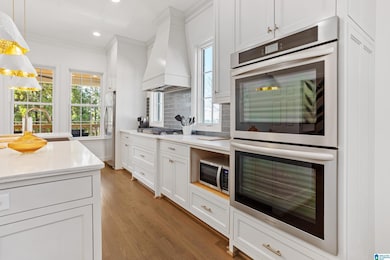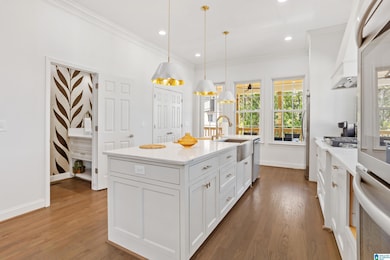1624 Richard Arrington Junior Blvd S Birmingham, AL 35205
Five Points South NeighborhoodEstimated payment $3,534/month
Highlights
- City View
- Attic
- Recessed Lighting
- Covered Deck
- Stone Countertops
- Laundry Room
About This Home
Conveniently located between Homewood and downtown Birmingham, these custom built townhomes are perfectly positioned to get anywhere in the city in minutes! This beautiful 3 bedroom/3.5 bath end unit has multiple windows to allow for an abundance of natural light as well as a view of the the city skyline. Each unit has its own garage/basement with poured concrete walls and can fit up to 3 cars or future expansion! The main level is perfect for entertaining with a large den with gas fireplace, dining room, half bath and eat in kitchen with stainless appliances, soft close cabinetry and huge pantry. Off the kitchen is a covered porch with beautiful cedar ceiling and gas connection for grilling! The second floor includes two large bedroom/baths and laundry. The third floor hosts the primary with amazing views, large bath and absolutely enormous closet that could also have a dressing area, office or even an exercise room! Extras include: 2 HVAC, White oak floors, instant hot water
Townhouse Details
Home Type
- Townhome
Year Built
- Built in 2023
Lot Details
- 2,614 Sq Ft Lot
- Sprinkler System
HOA Fees
- Property has a Home Owners Association
Parking
- Garage
- Basement Garage
- Rear-Facing Garage
Home Design
- Brick Exterior Construction
Interior Spaces
- Recessed Lighting
- Gas Log Fireplace
- Family Room with Fireplace
- City Views
- Stone Countertops
- Attic
- Unfinished Basement
Bedrooms and Bathrooms
- 3 Bedrooms
Laundry
- Laundry Room
- Laundry on upper level
- Washer and Electric Dryer Hookup
Outdoor Features
- Covered Deck
Schools
- Glen Iris Elementary School
- Putnam Middle School
- Carver High School
Utilities
- Forced Air Heating System
- Heat Pump System
- Underground Utilities
Map
Home Values in the Area
Average Home Value in this Area
Property History
| Date | Event | Price | List to Sale | Price per Sq Ft |
|---|---|---|---|---|
| 04/24/2025 04/24/25 | Price Changed | $549,900 | -5.2% | $229 / Sq Ft |
| 04/14/2025 04/14/25 | Price Changed | $579,900 | -3.3% | $241 / Sq Ft |
| 03/06/2025 03/06/25 | For Sale | $599,900 | -- | $249 / Sq Ft |
Source: Greater Alabama MLS
MLS Number: 21411474
- 1913 16th Ave S Unit A
- 1909 16th Ave S Unit A
- 2136 16th Ave S Unit B6
- 2136 16th Ave S Unit B-7
- 2136 16th Ave S Unit 7B
- 1852 16th Ave S
- 2151 Warwick Dr S
- 2000 Warwick Ct
- 2146 15th Ave S
- 1404 18th St S
- 2142 15th Ave S
- 2127 14th Ave S
- 1946 20th Ave S
- 2008 15th Ave S
- 1705 13th Ct S
- 2414 Arlington Crescent
- 2422 Arlington Crescent
- 1610 16th Ave S
- 1614 16th Ave S
- 2407 Arlington Crescent Unit C
- 1909 16th Ave S Unit A
- 2141 17th Ave S
- 2124 16th Ave S
- 2136 16th Ave S Unit B-7
- 1736 15th Ave S Unit 3
- 1716 14th Ave S
- 1719 13th Ct S
- 2173 Highland Ave S
- 1521 17th St S
- 1534 17th St S
- 1629 16th Ave S
- 1629 14th Ave S
- 2030 11th Ave S
- 1608-1620 14th Ave S
- 2020 11th Ave S
- 1521 16th St S Unit 207
- 1142 22nd St S
- 1600 14th Ave S
- 1517 16th Ave S
- 1521 14th Ave S
