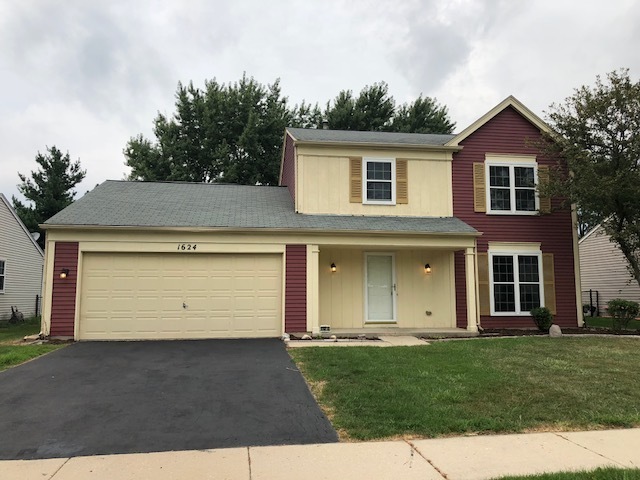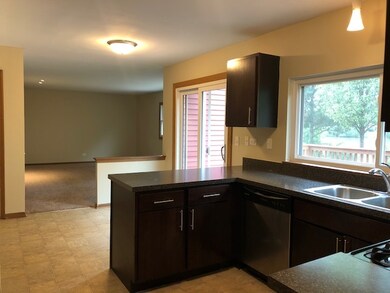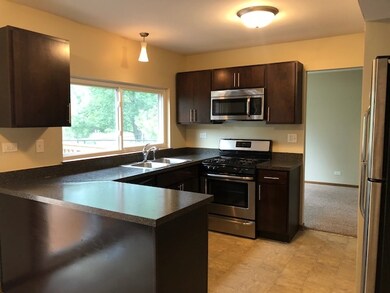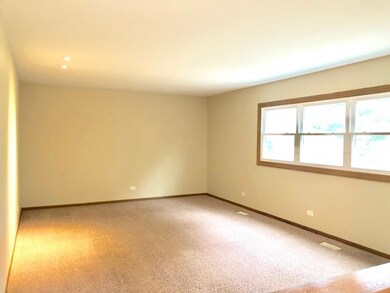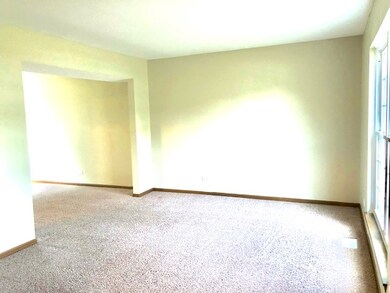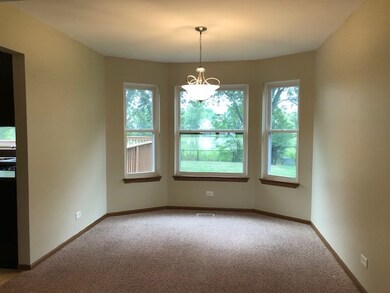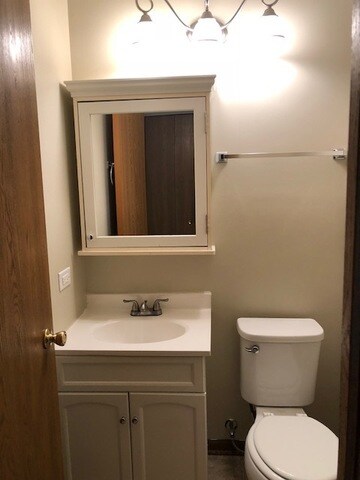
1624 Saint Andrews Cir Elgin, IL 60123
College Green NeighborhoodHighlights
- Colonial Architecture
- Deck
- Whirlpool Bathtub
- South Elgin High School Rated A-
- Pond
- Attached Garage
About This Home
As of October 2018Spacious 3 bedroom in Elgin! First floor features updated kitchen with stainless steel appliances and sliding glass door which leads to the large deck overlooking pond. Enjoy your morning coffee from the picturesque fenced in backyard with mature trees. Separate living room and dining room on the first floor. Second floor features 3 large bedrooms with lots of natural light.
Last Agent to Sell the Property
Baird & Warner License #471019159 Listed on: 08/15/2018
Home Details
Home Type
- Single Family
Est. Annual Taxes
- $6,782
Year Built
- 1988
Parking
- Attached Garage
- Driveway
- Parking Included in Price
- Garage Is Owned
Home Design
- Colonial Architecture
- Slab Foundation
- Asphalt Shingled Roof
- Aluminum Siding
Outdoor Features
- Pond
- Deck
- Patio
Utilities
- Forced Air Heating and Cooling System
- Heating System Uses Gas
Additional Features
- Breakfast Bar
- Whirlpool Bathtub
- Laundry on main level
Listing and Financial Details
- $6,000 Seller Concession
Ownership History
Purchase Details
Home Financials for this Owner
Home Financials are based on the most recent Mortgage that was taken out on this home.Purchase Details
Purchase Details
Home Financials for this Owner
Home Financials are based on the most recent Mortgage that was taken out on this home.Purchase Details
Home Financials for this Owner
Home Financials are based on the most recent Mortgage that was taken out on this home.Purchase Details
Home Financials for this Owner
Home Financials are based on the most recent Mortgage that was taken out on this home.Purchase Details
Purchase Details
Home Financials for this Owner
Home Financials are based on the most recent Mortgage that was taken out on this home.Similar Homes in Elgin, IL
Home Values in the Area
Average Home Value in this Area
Purchase History
| Date | Type | Sale Price | Title Company |
|---|---|---|---|
| Warranty Deed | $210,000 | Chicago Title | |
| Special Warranty Deed | -- | None Available | |
| Special Warranty Deed | -- | Attorney | |
| Interfamily Deed Transfer | -- | Citywide Title Corporation | |
| Warranty Deed | $237,000 | Multiple | |
| Interfamily Deed Transfer | -- | -- | |
| Joint Tenancy Deed | $129,000 | Mid America Title Company |
Mortgage History
| Date | Status | Loan Amount | Loan Type |
|---|---|---|---|
| Open | $204,971 | FHA | |
| Closed | $206,196 | FHA | |
| Previous Owner | $119,395,000 | Loan Amount Between One & Nine Billion | |
| Previous Owner | $193,019 | FHA | |
| Previous Owner | $203,000 | New Conventional | |
| Previous Owner | $165,900 | Purchase Money Mortgage | |
| Previous Owner | $30,000 | Credit Line Revolving | |
| Previous Owner | $139,559 | FHA | |
| Previous Owner | $124,566 | FHA | |
| Previous Owner | $127,914 | FHA |
Property History
| Date | Event | Price | Change | Sq Ft Price |
|---|---|---|---|---|
| 10/11/2018 10/11/18 | Sold | $210,000 | 0.0% | $125 / Sq Ft |
| 10/11/2018 10/11/18 | Sold | $210,000 | +6.1% | $125 / Sq Ft |
| 09/23/2018 09/23/18 | For Sale | $197,900 | 0.0% | $118 / Sq Ft |
| 08/18/2018 08/18/18 | Pending | -- | -- | -- |
| 08/18/2018 08/18/18 | Pending | -- | -- | -- |
| 08/15/2018 08/15/18 | For Sale | $197,900 | +43.4% | $118 / Sq Ft |
| 11/26/2013 11/26/13 | Sold | $138,000 | -0.7% | $82 / Sq Ft |
| 08/01/2013 08/01/13 | Pending | -- | -- | -- |
| 07/25/2013 07/25/13 | For Sale | $139,000 | -- | $83 / Sq Ft |
Tax History Compared to Growth
Tax History
| Year | Tax Paid | Tax Assessment Tax Assessment Total Assessment is a certain percentage of the fair market value that is determined by local assessors to be the total taxable value of land and additions on the property. | Land | Improvement |
|---|---|---|---|---|
| 2024 | $6,782 | $92,749 | $27,692 | $65,057 |
| 2023 | $6,461 | $83,792 | $25,018 | $58,774 |
| 2022 | $6,105 | $76,404 | $22,812 | $53,592 |
| 2021 | $5,838 | $71,433 | $21,328 | $50,105 |
| 2020 | $5,672 | $68,194 | $20,361 | $47,833 |
| 2019 | $5,507 | $64,959 | $19,395 | $45,564 |
| 2018 | $5,822 | $58,887 | $18,271 | $40,616 |
| 2017 | $5,726 | $55,670 | $17,273 | $38,397 |
| 2016 | $5,508 | $51,647 | $16,025 | $35,622 |
| 2015 | -- | $47,339 | $14,688 | $32,651 |
| 2014 | -- | $46,755 | $14,507 | $32,248 |
| 2013 | -- | $47,989 | $14,890 | $33,099 |
Agents Affiliated with this Home
-
S
Seller's Agent in 2018
Steven Koleno
Exit Strategy Realty
-
D
Buyer's Agent in 2018
Default Zmember
Zdefault Office
(314) 984-9111
8,754 Total Sales
-

Buyer's Agent in 2018
Kendra Perham
Suburban Life Realty, Ltd.
(630) 945-5499
1 in this area
69 Total Sales
-

Seller's Agent in 2013
Cindy Schmalz
@ Properties
(630) 386-0866
126 Total Sales
-
R
Buyer's Agent in 2013
Rosario Terracciano
Clickinvest, Inc.
(407) 601-2211
37 Total Sales
Map
Source: Midwest Real Estate Data (MRED)
MLS Number: MRD10053489
APN: 06-27-102-015
- 35W837 Crispin Dr
- 1780 Mission Hills Dr Unit 1
- 1682 College Green Dr Unit 2
- 1805 Pebble Beach Cir Unit 7
- 1934 Mission Hills Dr Unit 2
- 27 Farmington Ct
- 653 Fairview Ln
- 2020 College Green Dr
- 2020 Medinah Cir
- 1370 Marleigh Ln
- 1239 Angeline Dr
- 624 Fenwick Ln
- 931 Mesa Dr Unit 501A
- 269 S Pointe Ave
- 2366 Nantucket Ln
- 2370 Nantucket Ln
- 1314 Sandhurst Ln Unit 3
- 11 Misty Ct
- 465 Sandhurst Ln Unit 3
- 626 Dean Dr
