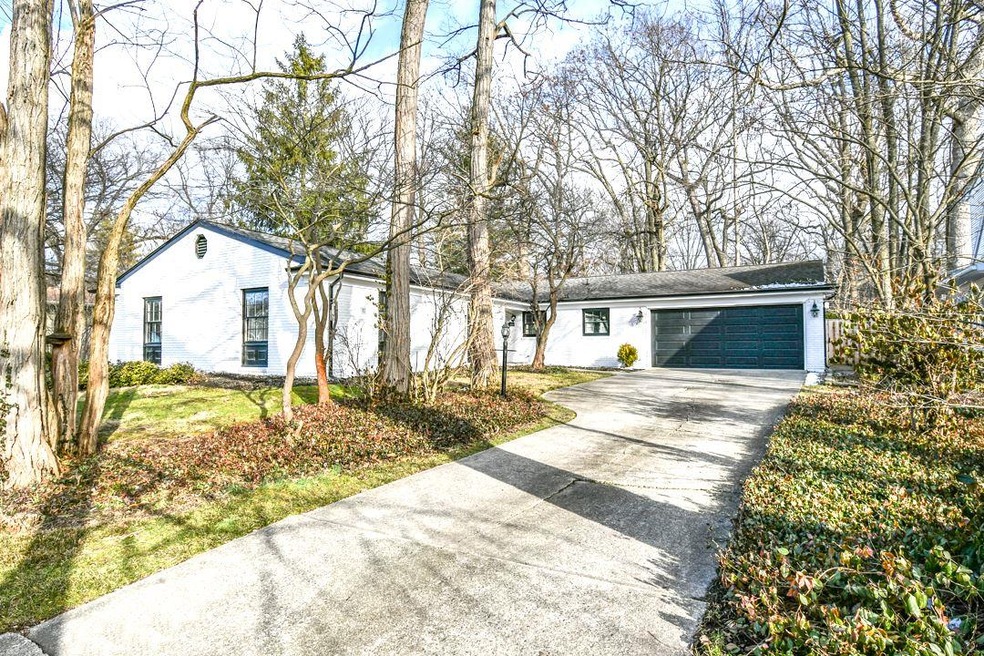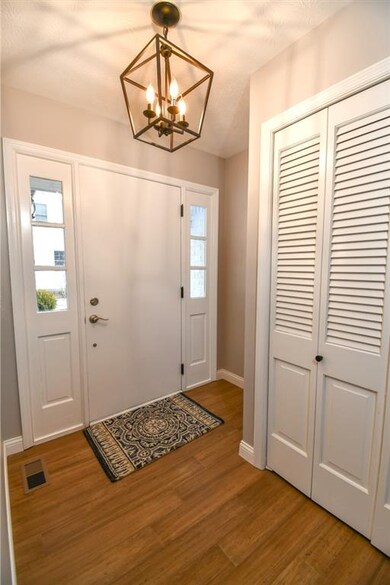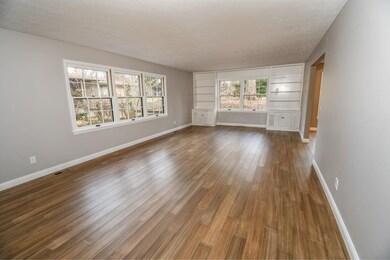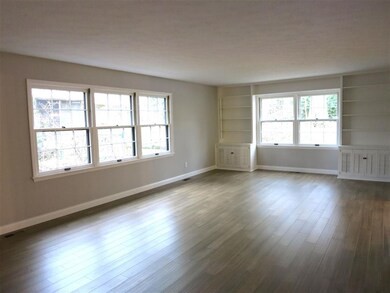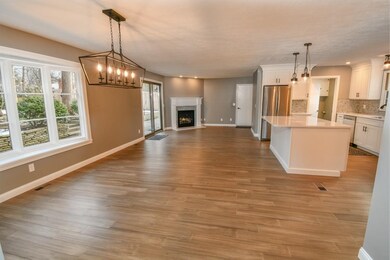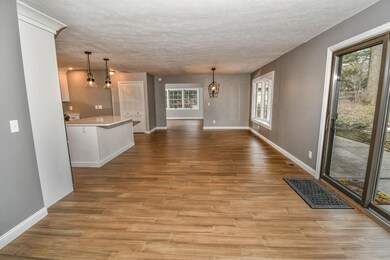
1624 Sheridan Rd West Lafayette, IN 47906
Highlights
- Primary Bedroom Suite
- Open Floorplan
- Backs to Open Ground
- West Lafayette Intermediate School Rated A+
- Ranch Style House
- 3-minute walk to Tippecanoe County Park Dev
About This Home
As of January 2021Welcome home to beautifully remodeled & updated 1624 Sheridan Rd located just minutes from Purdue University and the highly ranked West Lafayette Schools. Desirable neighborhood that provides a quick walk, bike ride or drive to Purdue University and all it has to offer. Do you enjoy golf? You are minutes from the Kampen Golf course. The expansive living room with built-in bookcases opens to the open concept kitchen, family room and dining providing wonderful space for entertaining & comfortable everyday living. Enjoy the inviting open concept family room with a new gas log fireplace, totally remodeled kitchen and dining area. You can look forward to a freshly painted home throughout, new lighting, new bamboo flooring in the living room, kitchen, family room, dining, hall and laundry room and new carpet in all 4 bedrooms. Totally remodeled kitchen with new cabinets, soft close drawers, all new stainless steel appliances, stunning quartz counter tops. 2.5 remodeled baths. All of this situated on a beautiful West Lafayette lot with a sanctuary type setting.
Last Agent to Sell the Property
Mike Frampton
Indiana Integrity REALTORS Listed on: 01/11/2021
Home Details
Home Type
- Single Family
Est. Annual Taxes
- $2,262
Year Built
- Built in 1965
Lot Details
- 0.3 Acre Lot
- Lot Dimensions are 80x165
- Backs to Open Ground
- Level Lot
Parking
- 2 Car Attached Garage
- Garage Door Opener
- Off-Street Parking
Home Design
- Ranch Style House
- Brick Exterior Construction
- Slab Foundation
- Shingle Roof
- Asphalt Roof
Interior Spaces
- 2,273 Sq Ft Home
- Open Floorplan
- Built-in Bookshelves
- Gas Log Fireplace
- Entrance Foyer
- Fire and Smoke Detector
Kitchen
- Breakfast Bar
- Gas Oven or Range
- Solid Surface Countertops
- Disposal
Flooring
- Wood
- Carpet
Bedrooms and Bathrooms
- 4 Bedrooms
- Primary Bedroom Suite
- Bathtub with Shower
- Separate Shower
Laundry
- Laundry on main level
- Gas Dryer Hookup
Schools
- Happy Hollow/Cumberland Elementary School
- West Lafayette Middle School
- West Lafayette High School
Utilities
- Forced Air Heating and Cooling System
- Heating System Uses Gas
- Cable TV Available
Additional Features
- Patio
- Suburban Location
Listing and Financial Details
- Assessor Parcel Number 79-07-18-152-022.000-026
Ownership History
Purchase Details
Purchase Details
Home Financials for this Owner
Home Financials are based on the most recent Mortgage that was taken out on this home.Purchase Details
Home Financials for this Owner
Home Financials are based on the most recent Mortgage that was taken out on this home.Similar Homes in West Lafayette, IN
Home Values in the Area
Average Home Value in this Area
Purchase History
| Date | Type | Sale Price | Title Company |
|---|---|---|---|
| Quit Claim Deed | -- | None Listed On Document | |
| Warranty Deed | $435,000 | None Available | |
| Warranty Deed | -- | None Available |
Mortgage History
| Date | Status | Loan Amount | Loan Type |
|---|---|---|---|
| Previous Owner | $217,500 | New Conventional | |
| Previous Owner | $201,680 | New Conventional |
Property History
| Date | Event | Price | Change | Sq Ft Price |
|---|---|---|---|---|
| 01/29/2021 01/29/21 | Sold | $435,000 | 0.0% | $191 / Sq Ft |
| 01/23/2021 01/23/21 | Pending | -- | -- | -- |
| 01/16/2021 01/16/21 | For Sale | $435,000 | 0.0% | $191 / Sq Ft |
| 01/11/2021 01/11/21 | Pending | -- | -- | -- |
| 01/11/2021 01/11/21 | For Sale | $435,000 | +72.6% | $191 / Sq Ft |
| 09/16/2020 09/16/20 | Sold | $252,100 | +0.9% | $121 / Sq Ft |
| 08/25/2020 08/25/20 | Pending | -- | -- | -- |
| 08/22/2020 08/22/20 | For Sale | $249,900 | -- | $120 / Sq Ft |
Tax History Compared to Growth
Tax History
| Year | Tax Paid | Tax Assessment Tax Assessment Total Assessment is a certain percentage of the fair market value that is determined by local assessors to be the total taxable value of land and additions on the property. | Land | Improvement |
|---|---|---|---|---|
| 2024 | $3,464 | $333,000 | $84,800 | $248,200 |
| 2023 | $3,464 | $292,200 | $55,000 | $237,200 |
| 2022 | $3,003 | $251,700 | $55,000 | $196,700 |
| 2021 | $2,533 | $213,800 | $55,000 | $158,800 |
| 2020 | $4,702 | $198,400 | $55,000 | $143,400 |
| 2019 | $2,262 | $191,100 | $55,000 | $136,100 |
| 2018 | $2,157 | $182,600 | $40,000 | $142,600 |
| 2017 | $2,069 | $175,500 | $40,000 | $135,500 |
| 2016 | $1,959 | $168,700 | $37,800 | $130,900 |
| 2014 | $1,928 | $166,100 | $37,800 | $128,300 |
| 2013 | $1,910 | $164,700 | $37,800 | $126,900 |
Agents Affiliated with this Home
-

Seller's Agent in 2021
Mike Frampton
Indiana Integrity REALTORS
(765) 426-6552
66 Total Sales
-
Kristy Miley

Buyer's Agent in 2021
Kristy Miley
@properties
(765) 427-1905
103 Total Sales
-
Susan Pounders

Seller's Agent in 2020
Susan Pounders
F.C. Tucker/Shook
(720) 227-1969
74 Total Sales
Map
Source: Indiana Regional MLS
MLS Number: 202100870
APN: 79-07-18-152-022.000-026
- 930 Lindberg Rd
- 701 Carrolton Blvd
- 1809 N Salisbury St
- 1909 Indian Trail Dr
- 502 Hillcrest Rd
- 1500 N Grant St
- 312 Highland Dr
- 2306 Carmel Dr
- 309 Highland Dr
- 1411 N Salisbury St
- 2200 Miami Trail
- 1852 Sandpiper Dr
- 1860 Sandpiper Dr
- 645 Pawnee Park
- 372 Pawnee Dr
- 106 W Navajo St
- 212 Pawnee Dr
- 830 Kent Ave
- 232 W Navajo St
- 139 E Navajo St
