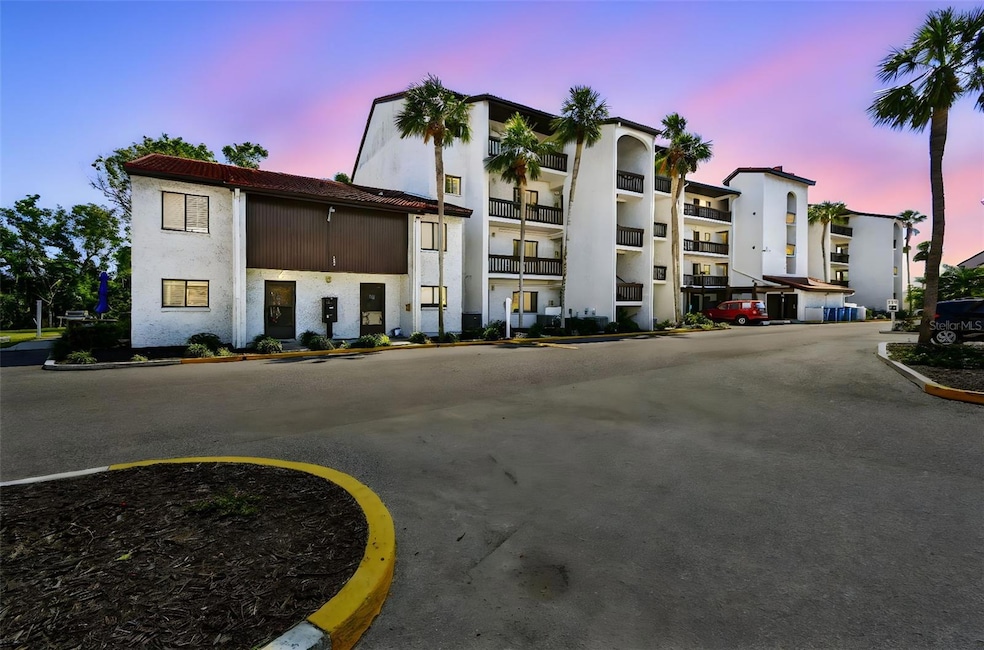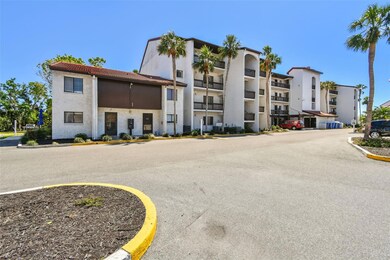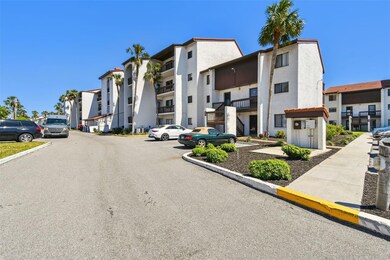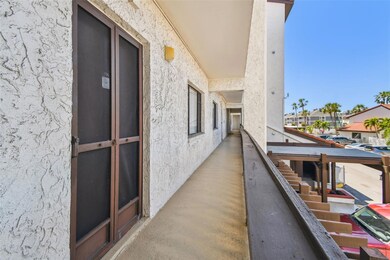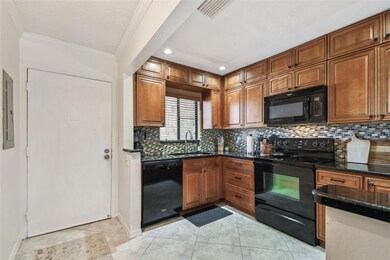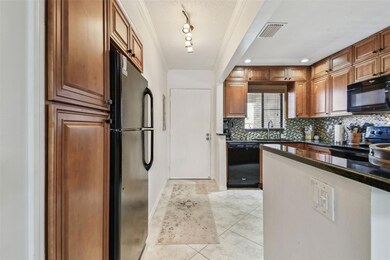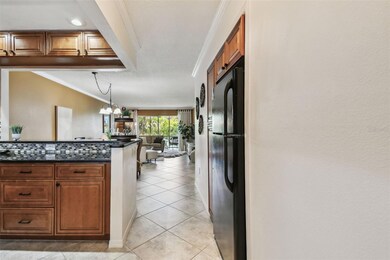1624 Stickney Point Rd Unit 24-206 Sarasota, FL 34231
Coral Cove/Holiday Harbor NeighborhoodEstimated payment $3,170/month
Highlights
- Access To Intracoastal Waterway
- Intracoastal View
- Open Floorplan
- Riverview High School Rated A
- 8.96 Acre Lot
- Stone Countertops
About This Home
PRICE IMPROVEMENT! Experience serene, water views and peaceful preserve surroundings from your own private lanai in this beautifully furnished, turnkey 2-bedroom, 2-bath condo. Nestled in a prime location, this gem is located in a community known as "The Hidden Jewel on the Bay," offering easy access to Siesta Key! The upgraded kitchen boasts granite countertops, a snack bar with bar stools, a tiled backsplash, elegant wood cabinets, and recessed lighting. The open-concept living and dining areas are perfect for entertaining, with tile flooring throughout and crown molding accents. The spacious master suite features a walk-in closet with built-ins and an en suite bathroom with a walk-in shower, glass doors, and ceramic tile. Sliding glass doors lead out to a 13x7 screened lanai with tile flooring, glass doors, and pull-down sun shades. THIS IS A MUST-SEE! Castel Del Mare offers numerous amenities including two pools—a garden pool and one situated right on the Intracoastal Waterway, where you can enjoy stunning bay views and sunsets! Additional features include tennis courts, pickleball, shuffleboard, a boardwalk, kayak racks with a launch area, and a bayside gazebo perfect for fishing or relaxing while taking in the breathtaking views. Your parking space is #103, conveniently located across from the unit. Whether you're seeking a fantastic investment or a new home, this condo, with its exceptional location, truly offers the "Best of the Best."
Listing Agent
COMPASS FLORIDA LLC Brokerage Phone: 941-279-3630 License #3155784 Listed on: 04/04/2025

Property Details
Home Type
- Condominium
Est. Annual Taxes
- $4,121
Year Built
- Built in 1975
Lot Details
- North Facing Home
HOA Fees
- $928 Monthly HOA Fees
Parking
- Assigned Parking
Home Design
- Entry on the 2nd floor
- Slab Foundation
- Tile Roof
- Block Exterior
- Stucco
Interior Spaces
- 1,016 Sq Ft Home
- 4-Story Property
- Open Floorplan
- Built-In Features
- Crown Molding
- Ceiling Fan
- Window Treatments
- Sliding Doors
- Combination Dining and Living Room
- Intracoastal Views
Kitchen
- Range
- Microwave
- Dishwasher
- Stone Countertops
- Solid Wood Cabinet
- Disposal
Flooring
- Carpet
- Ceramic Tile
Bedrooms and Bathrooms
- 2 Bedrooms
- Split Bedroom Floorplan
- Walk-In Closet
- 2 Full Bathrooms
Outdoor Features
- Access To Intracoastal Waterway
- Fishing Pier
- Balcony
- Exterior Lighting
Schools
- Gulf Gate Elementary School
- Brookside Middle School
- Riverview High School
Utilities
- Central Heating and Cooling System
- Electric Water Heater
- High Speed Internet
- Cable TV Available
Listing and Financial Details
- Visit Down Payment Resource Website
- Tax Block 3
- Assessor Parcel Number 0104132093
Community Details
Overview
- Association fees include cable TV, pool, escrow reserves fund, fidelity bond, insurance, internet, maintenance structure, ground maintenance, maintenance, management, pest control, sewer, trash, water
- Jerry Thomas Association, Phone Number (941) 927-1478
- Visit Association Website
- Castel Del Mare Community
- Castel Del Mare Subdivision
- On-Site Maintenance
- The community has rules related to deed restrictions, no truck, recreational vehicles, or motorcycle parking
Amenities
- Laundry Facilities
- Elevator
Recreation
- Tennis Courts
- Pickleball Courts
- Shuffleboard Court
- Community Pool
Pet Policy
- No Pets Allowed
Map
Home Values in the Area
Average Home Value in this Area
Tax History
| Year | Tax Paid | Tax Assessment Tax Assessment Total Assessment is a certain percentage of the fair market value that is determined by local assessors to be the total taxable value of land and additions on the property. | Land | Improvement |
|---|---|---|---|---|
| 2024 | $4,133 | $314,200 | -- | $314,200 |
| 2023 | $4,133 | $321,000 | $0 | $321,000 |
| 2022 | $3,762 | $285,800 | $0 | $285,800 |
| 2021 | $3,075 | $220,200 | $0 | $220,200 |
| 2020 | $2,962 | $207,500 | $0 | $207,500 |
| 2019 | $2,902 | $205,800 | $0 | $205,800 |
| 2018 | $3,044 | $220,200 | $0 | $220,200 |
| 2017 | $2,816 | $196,800 | $0 | $196,800 |
| 2016 | $2,699 | $183,900 | $0 | $183,900 |
| 2015 | $2,563 | $170,000 | $0 | $170,000 |
| 2014 | $2,394 | $137,100 | $0 | $0 |
Property History
| Date | Event | Price | Change | Sq Ft Price |
|---|---|---|---|---|
| 08/10/2025 08/10/25 | Price Changed | $359,500 | -7.8% | $354 / Sq Ft |
| 06/29/2025 06/29/25 | Price Changed | $390,000 | -1.3% | $384 / Sq Ft |
| 05/30/2025 05/30/25 | Price Changed | $395,000 | -2.5% | $389 / Sq Ft |
| 04/29/2025 04/29/25 | Price Changed | $405,000 | -2.4% | $399 / Sq Ft |
| 04/04/2025 04/04/25 | For Sale | $415,000 | +20.3% | $408 / Sq Ft |
| 12/08/2021 12/08/21 | Sold | $345,000 | 0.0% | $340 / Sq Ft |
| 10/26/2021 10/26/21 | Pending | -- | -- | -- |
| 10/22/2021 10/22/21 | For Sale | $345,000 | -- | $340 / Sq Ft |
Purchase History
| Date | Type | Sale Price | Title Company |
|---|---|---|---|
| Warranty Deed | $345,000 | Parker Williams | |
| Interfamily Deed Transfer | -- | Attorney |
Mortgage History
| Date | Status | Loan Amount | Loan Type |
|---|---|---|---|
| Open | $258,750 | New Conventional | |
| Previous Owner | $27,825 | Unknown |
Source: Stellar MLS
MLS Number: A4647691
APN: 0104-13-2093
- 1624 Stickney Point Rd Unit 204
- 1602 Stickney Point Rd Unit 1602-405
- 1640 Stickney Point Rd Unit 40-101
- 1602 Stickney Point Rd Unit 404
- 1618 Stickney Point Rd Unit 101
- 1618 Stickney Point Rd Unit 1618-202
- 1602 Stickney Point Rd Unit 305
- 1644 Stickney Point Rd Unit 102
- 1608 Stickney Point Rd Unit 304
- 1608 Stickney Point Rd Unit 1608-102
- 1552 Stickney Point Rd Unit 403
- 1631 Stickney Point Rd
- 1712 Cheyenne St
- 6454 Beechwood Ave
- 1723 Laramie St
- 6422 Beechwood Ave
- 1752 Stickney Point Rd Unit 102
- 1753 Dawn St Unit 305
- 6426 Hollywood Blvd
- 1731 Redwood St
- 1624 Stickney Point Rd Unit 107
- 1624 Stickney Point Rd Unit 108
- 1626 Stickney Point Rd Unit 102
- 1604 Stickney Point Rd Unit 102
- 1648 Stickney Point Rd Unit 48-202
- 1634 Stickney Point Rd Unit 16342
- 1650 Stickney Point Rd Unit 50-202
- 1622 Stickney Point Rd Unit 22-202
- 1608 Stickney Point Rd Unit 1608-204
- 1686 Chapline Ln
- 1675 Blakemore Ln
- 8920 Duval Ln Unit B15
- 1658 Blakemore Ln
- 1700-1704 Redwood St
- 6415 Midnight Pass Rd Unit 602
- 6304 Beechwood Ave
- 1700 Cove II Place Unit 310
- 6327 Midnight Pass Rd Unit 999
- 6660 Schooner Bay Cir Unit 6660
- 1350 N Portofino Dr Unit 207
