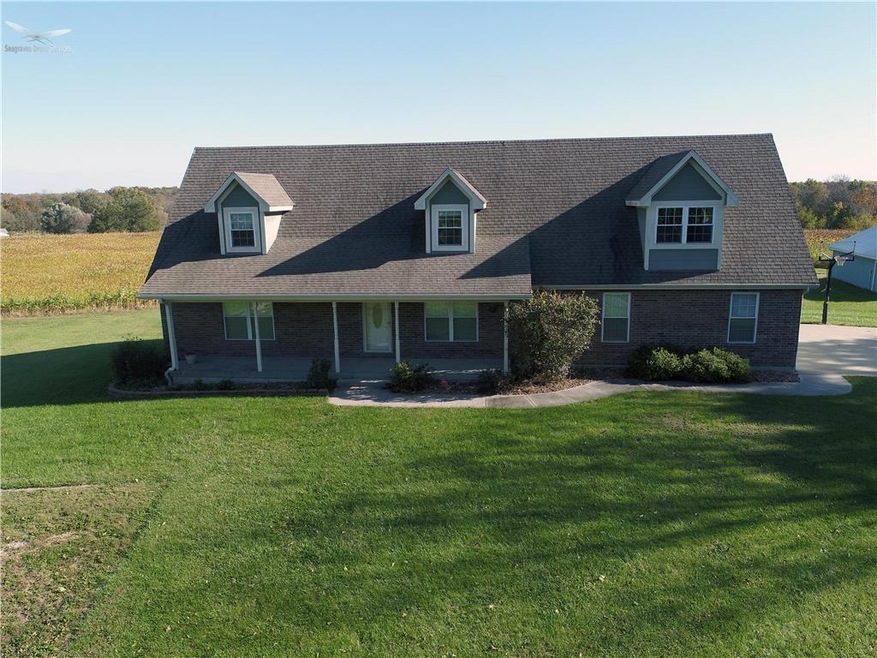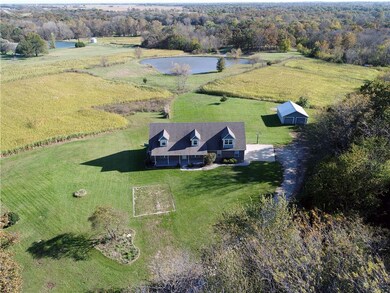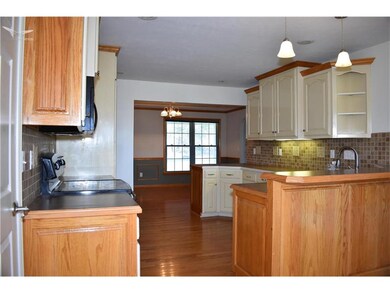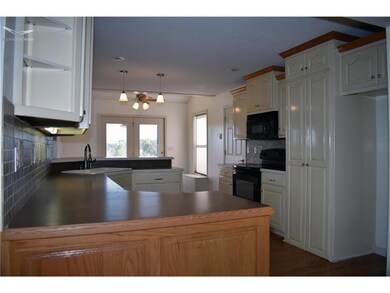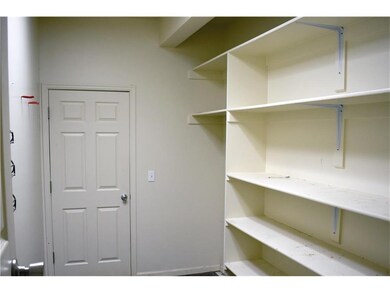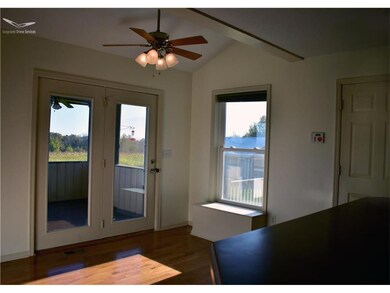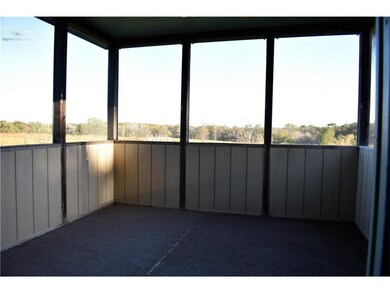
1624 SW 600th Rd Holden, MO 64040
Highlights
- Cape Cod Architecture
- Vaulted Ceiling
- Attic
- Recreation Room
- Main Floor Primary Bedroom
- Sun or Florida Room
About This Home
As of February 2025Spacious Custom Built Home on Three Acres! Eat-In Kitchen Walks Out to Screened-In Porch & Deck Overlooking Sprawling Yard w/View of Pond. WALK THRU PANTRY Offers Plenty of Storage Space w/Room for Extra Refrigerator or Deep Freezer. Central Vac! Main Level Master Suite Features HUGE Walk-In Closet w/Tons of Built Ins, Bathroom w/Dual Vanities, Jetted Tub, Large Shower. Upstairs Bedrooms w/Vaulted Ceilings & Walk-In Closets, Plus a Bonus Room w/Walk-In Perfect for Large Office, Family Room or Extra Bedroom. Basement Walks Out to Patio Area (Partially Covered) & Features Family Room w/Wet Bar, Bedroom w/Walk-In Closet, Full Bathroom & Bonus Room (PERFECT Media Room)! Unfinished Area/Safe Room for Extra Storage Space! Large Detached Garage on Concrete Pad Makes an AWESOME WORKSHOP!
Last Agent to Sell the Property
Cynda Sells Realty Group L L C License #2009039868 Listed on: 10/26/2017
Home Details
Home Type
- Single Family
Est. Annual Taxes
- $2,220
Year Built
- Built in 2007
Lot Details
- 3 Acre Lot
- Level Lot
Parking
- 4 Car Garage
- Side Facing Garage
Home Design
- Cape Cod Architecture
- Brick Frame
- Composition Roof
Interior Spaces
- Wet Bar: Built-in Features, Ceramic Tiles, Double Vanity, Shower Over Tub, All Carpet, Walk-In Closet(s), Ceiling Fan(s), Wet Bar, Shower Only, Whirlpool Tub, Fireplace, Hardwood, Pantry
- Built-In Features: Built-in Features, Ceramic Tiles, Double Vanity, Shower Over Tub, All Carpet, Walk-In Closet(s), Ceiling Fan(s), Wet Bar, Shower Only, Whirlpool Tub, Fireplace, Hardwood, Pantry
- Vaulted Ceiling
- Ceiling Fan: Built-in Features, Ceramic Tiles, Double Vanity, Shower Over Tub, All Carpet, Walk-In Closet(s), Ceiling Fan(s), Wet Bar, Shower Only, Whirlpool Tub, Fireplace, Hardwood, Pantry
- Skylights
- Gas Fireplace
- Shades
- Plantation Shutters
- Drapes & Rods
- Great Room with Fireplace
- Formal Dining Room
- Recreation Room
- Workshop
- Sun or Florida Room
- Dormer Attic
Kitchen
- Eat-In Kitchen
- Granite Countertops
- Laminate Countertops
Flooring
- Wall to Wall Carpet
- Linoleum
- Laminate
- Stone
- Ceramic Tile
- Luxury Vinyl Plank Tile
- Luxury Vinyl Tile
Bedrooms and Bathrooms
- 5 Bedrooms
- Primary Bedroom on Main
- Cedar Closet: Built-in Features, Ceramic Tiles, Double Vanity, Shower Over Tub, All Carpet, Walk-In Closet(s), Ceiling Fan(s), Wet Bar, Shower Only, Whirlpool Tub, Fireplace, Hardwood, Pantry
- Walk-In Closet: Built-in Features, Ceramic Tiles, Double Vanity, Shower Over Tub, All Carpet, Walk-In Closet(s), Ceiling Fan(s), Wet Bar, Shower Only, Whirlpool Tub, Fireplace, Hardwood, Pantry
- Double Vanity
- <<tubWithShowerToken>>
Laundry
- Laundry on main level
- Dryer Hookup
Finished Basement
- Walk-Out Basement
- Basement Fills Entire Space Under The House
- Sub-Basement: Bathroom 2, Media Room, Bedroom 5
- Bedroom in Basement
Outdoor Features
- Enclosed patio or porch
Schools
- Holden Elementary School
- Holden High School
Utilities
- Central Air
- Septic Tank
Listing and Financial Details
- Assessor Parcel Number 17903000000000102
Ownership History
Purchase Details
Home Financials for this Owner
Home Financials are based on the most recent Mortgage that was taken out on this home.Purchase Details
Home Financials for this Owner
Home Financials are based on the most recent Mortgage that was taken out on this home.Purchase Details
Home Financials for this Owner
Home Financials are based on the most recent Mortgage that was taken out on this home.Purchase Details
Home Financials for this Owner
Home Financials are based on the most recent Mortgage that was taken out on this home.Purchase Details
Home Financials for this Owner
Home Financials are based on the most recent Mortgage that was taken out on this home.Purchase Details
Home Financials for this Owner
Home Financials are based on the most recent Mortgage that was taken out on this home.Similar Homes in Holden, MO
Home Values in the Area
Average Home Value in this Area
Purchase History
| Date | Type | Sale Price | Title Company |
|---|---|---|---|
| Warranty Deed | -- | Western Missouri Title | |
| Warranty Deed | -- | Western Missouri Title | |
| Warranty Deed | -- | Capital Title | |
| Interfamily Deed Transfer | -- | None Available | |
| Warranty Deed | -- | None Available | |
| Interfamily Deed Transfer | -- | None Available | |
| Interfamily Deed Transfer | -- | None Available |
Mortgage History
| Date | Status | Loan Amount | Loan Type |
|---|---|---|---|
| Open | $543,200 | New Conventional | |
| Closed | $543,200 | New Conventional | |
| Previous Owner | $185,000 | New Conventional | |
| Previous Owner | $282,271 | Commercial | |
| Previous Owner | $180,000 | New Conventional | |
| Previous Owner | $152,500 | New Conventional | |
| Previous Owner | $178,774 | FHA |
Property History
| Date | Event | Price | Change | Sq Ft Price |
|---|---|---|---|---|
| 02/28/2025 02/28/25 | Sold | -- | -- | -- |
| 01/25/2025 01/25/25 | For Sale | $679,900 | +94.8% | $161 / Sq Ft |
| 04/05/2018 04/05/18 | Sold | -- | -- | -- |
| 10/26/2017 10/26/17 | For Sale | $349,000 | -- | $87 / Sq Ft |
Tax History Compared to Growth
Tax History
| Year | Tax Paid | Tax Assessment Tax Assessment Total Assessment is a certain percentage of the fair market value that is determined by local assessors to be the total taxable value of land and additions on the property. | Land | Improvement |
|---|---|---|---|---|
| 2024 | $2,593 | $42,101 | $0 | $0 |
| 2023 | $2,593 | $42,101 | $0 | $0 |
| 2022 | $2,515 | $40,404 | $0 | $0 |
| 2021 | $2,517 | $40,404 | $0 | $0 |
| 2020 | $2,448 | $39,110 | $0 | $0 |
| 2019 | $2,446 | $39,110 | $0 | $0 |
| 2017 | $2,220 | $35,494 | $0 | $0 |
| 2016 | $2,220 | $35,494 | $0 | $0 |
| 2015 | $2,233 | $35,494 | $0 | $0 |
| 2014 | $2,232 | $35,494 | $0 | $0 |
Agents Affiliated with this Home
-
Kyle Sexton

Seller's Agent in 2025
Kyle Sexton
Blue Bird Real Estate Holden, MO
(816) 517-5529
132 Total Sales
-
Jessica Levsen Hussey

Buyer's Agent in 2025
Jessica Levsen Hussey
Expert Realty LLC.
(816) 738-4426
10 Total Sales
-
Melissa Brough

Seller's Agent in 2018
Melissa Brough
Cynda Sells Realty Group L L C
(816) 225-8458
75 Total Sales
Map
Source: Heartland MLS
MLS Number: 2076790
APN: 17903000000000102
- TBD S T Hwy
- TBD SW 675th Rd
- 753 SW County Road T
- 753 SW County Road T N A
- 463 SW 1351st Rd
- 1583 SW State Route 2
- 305 W 18th St
- 700 S St Charles St
- 1404 S Market St
- 1601 S Market St
- 1401 S Market St
- 1002 S Olive St
- 1103 S Olive St
- 614 SW T Hwy
- 590 SW T Hwy
- 690 SW T Hwy
- 300 W 10th St
- 604 S Lexington St
- 606 W 3rd St
- 1013 S Main St
