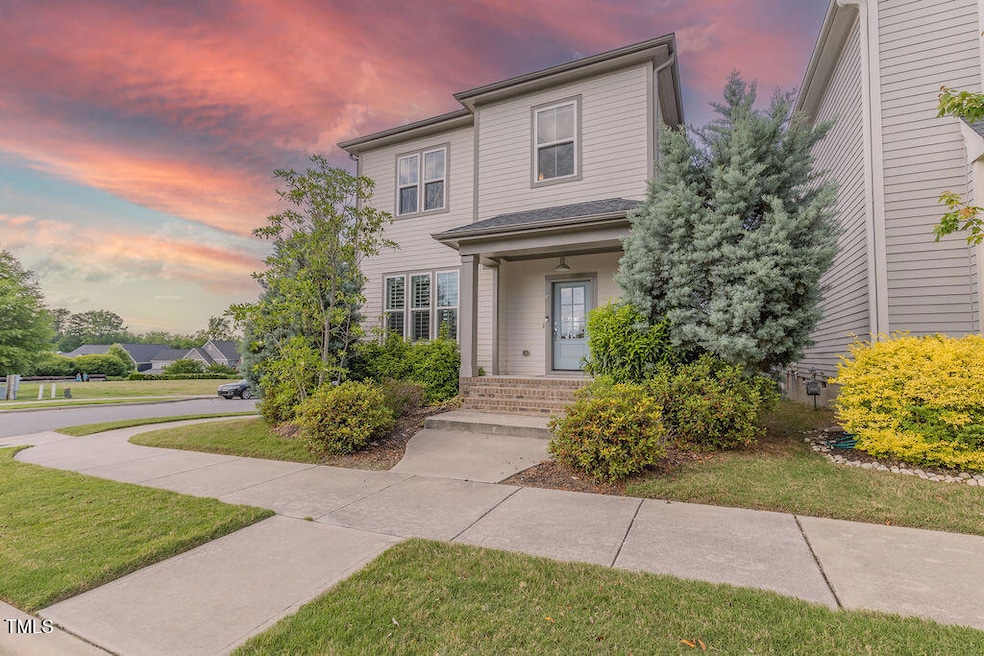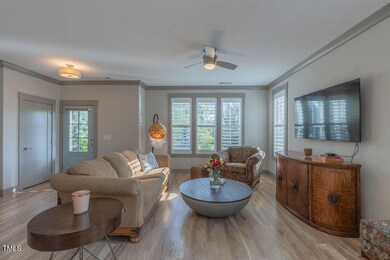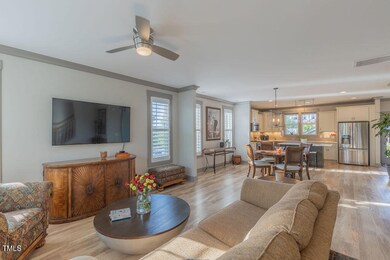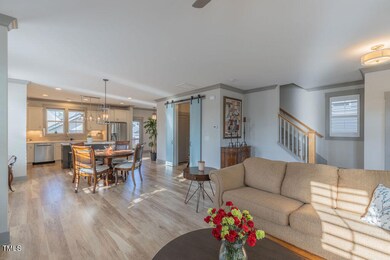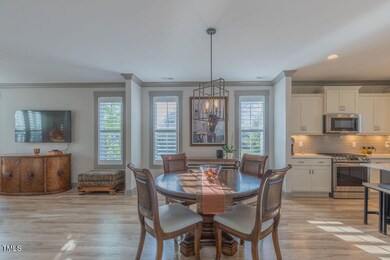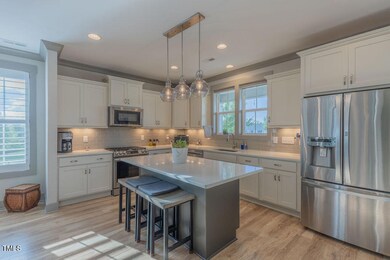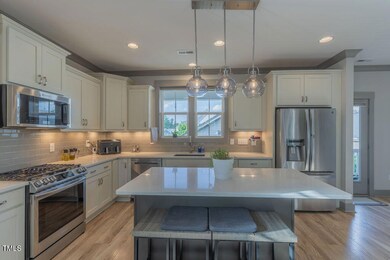
1624 Tunnel St Wendell, NC 27591
Estimated payment $3,078/month
Highlights
- Fitness Center
- Open Floorplan
- Clubhouse
- In Ground Pool
- Community Lake
- Deck
About This Home
Thoughtfully Appointed, Light-Filled Gem on One of Wendell Falls' Most Coveted Corner Lots. SHOWINGS BEGIN JUNE 19thEnjoy the vintage Americana charm of cozy and picturesque Wendell Falls all with a rare and roomy southwest facing, park-adjacent lot that offers stunning visual breathing room, beautiful sunsets, and extraordinary privacy. Welcome to the 'South Bound Train' floor plan, where Georgian-inspired elegance meets a modern, light-hearted twist—and be instantly greeted by a cascade of sunshine streaming through seven tall southwest-facing windows, each thoughtfully framed with Norman plantation shutters for a perfect harmony of style, light, and privacy.The heart of the home is the light-filled farmhouse kitchen, thoughtfully appointed with fine quartz countertops, a contrasting mocha island, dual windows over the sink with top/down Norman shades, Bistro White Lancaster maple cabinetry, under-cabinet lighting, and a single-bowl under-mount Bianco Café sink with a Hansgrohe faucet. The Rittenhouse Square brick-lay tile backsplash adds timeless character. Enjoy an upgraded KitchenAid microwave, a slide-in gas range (2021), and a newer dishwasher (2024)—all ready to handle your next dinner party or cozy night in. Throughout the home, designer lighting choices—including pendants, alcove lights, mud bench lighting, and dimmer switches—set the mood in every room. Tasteful ceiling fans throughout the home to keep the living breezy. The open-concept layout includes wood shelving in all closets and pantry, contrasting crown molding on the main floor and in the primary suite, and clean, modern trim details that add crisp sophistication.The dreamy primary suite features its own private deck with long views, a spacious dressing room, and a spa-style bathroom with dual shower heads that features Venetian pebble flooring. Also upstairs, you'll find two additional bedrooms, a flexible loft/study space, and top-down Norman cellular shades to control light and maintain privacy.Outdoor living includes a large elevated rear deck perfect for enjoying those glowing Carolina sunsets, a custom 11x11 patio connecting to the detached garage, and a fully fenced yard with added landscaping. Smart upgrades abound: dusk-to-dawn and motion-sensor lighting, additional electrical outlets, garage pedestrian door, tankless water heater, a radon mitigation system, a sealed and conditioned crawlspace with extra vapor barrier, and thoughtful touches like custom address plaques, bike/tool hangers in the garage, and level handles on key doors for accessibility.Enjoy the incredible lifestyle of Wendell Falls: trails, parks, fitness center, pool, Farmhouse Café, food trucks, community events—and you're just 2 minutes from Publix and the expanding delights of Treelight Square with shops and dining. Vintage Americana is calling. This elevated corner-lot gem pairs thoughtful design with park-side views in a rare and magical corner of Wendell Falls—steeped in Norman Rockwell-style charm, where front porches, tree-lined streets, and a true sense of community echo the warmth of a simpler, more heartfelt time. Come experience the storybook spirit that makes this home—and this neighborhood—so special.
Home Details
Home Type
- Single Family
Est. Annual Taxes
- $4,425
Year Built
- Built in 2017
Lot Details
- 5,227 Sq Ft Lot
- No Units Located Below
- No Unit Above or Below
- South Facing Home
- Wood Fence
- Landscaped
- Corner Lot
- Garden
- Back Yard Fenced
- Property is zoned PUD-15-1
HOA Fees
- $100 Monthly HOA Fees
Parking
- 2 Car Garage
- Common or Shared Parking
- Garage Door Opener
- Additional Parking
- 3 Open Parking Spaces
Property Views
- Park or Greenbelt
- Neighborhood
Home Design
- Georgian Architecture
- Brick Foundation
- Architectural Shingle Roof
- Radon Mitigation System
- Concrete Perimeter Foundation
Interior Spaces
- 2,043 Sq Ft Home
- 2-Story Property
- Open Floorplan
- Crown Molding
- Smooth Ceilings
- Ceiling Fan
- Recessed Lighting
- Double Pane Windows
- Awning
- Low Emissivity Windows
- Plantation Shutters
- Living Room
- Dining Room
- Loft
- Basement
- Crawl Space
- Pull Down Stairs to Attic
Kitchen
- Free-Standing Gas Oven
- Gas Range
- Microwave
- Dishwasher
- Stainless Steel Appliances
- Kitchen Island
- Quartz Countertops
- Disposal
Flooring
- Carpet
- Ceramic Tile
- Luxury Vinyl Tile
Bedrooms and Bathrooms
- 3 Bedrooms
- Walk-In Closet
- Separate Shower in Primary Bathroom
- Walk-in Shower
Laundry
- Laundry in Hall
- Laundry on upper level
- Washer and Dryer
Home Security
- Carbon Monoxide Detectors
- Fire and Smoke Detector
Outdoor Features
- In Ground Pool
- Balcony
- Courtyard
- Deck
- Covered patio or porch
- Exterior Lighting
Schools
- Lake Myra Elementary School
- Wendell Middle School
- East Wake High School
Utilities
- Forced Air Heating and Cooling System
- Vented Exhaust Fan
- Tankless Water Heater
- Gas Water Heater
Listing and Financial Details
- Assessor Parcel Number 1773135874
Community Details
Overview
- Wendell Falls Community Association c/o Ccmc Association, Phone Number (833) 301-4538
- Built by Garman Homes
- Wendell Falls Subdivision, Southbound Train Floorplan
- Community Parking
- Community Lake
- Pond Year Round
Amenities
- Restaurant
- Clubhouse
- Meeting Room
Recreation
- Recreation Facilities
- Community Playground
- Fitness Center
- Exercise Course
- Community Pool
- Park
- Dog Park
- Trails
Map
Home Values in the Area
Average Home Value in this Area
Tax History
| Year | Tax Paid | Tax Assessment Tax Assessment Total Assessment is a certain percentage of the fair market value that is determined by local assessors to be the total taxable value of land and additions on the property. | Land | Improvement |
|---|---|---|---|---|
| 2024 | $4,500 | $423,161 | $90,000 | $333,161 |
| 2023 | $3,588 | $285,476 | $60,000 | $225,476 |
| 2022 | $3,423 | $285,476 | $60,000 | $225,476 |
| 2021 | $3,388 | $285,476 | $60,000 | $225,476 |
| 2020 | $3,334 | $285,476 | $60,000 | $225,476 |
| 2019 | $3,273 | $248,938 | $45,000 | $203,938 |
| 2018 | $3,108 | $248,938 | $45,000 | $203,938 |
| 2017 | $540 | $45,000 | $45,000 | $0 |
Purchase History
| Date | Type | Sale Price | Title Company |
|---|---|---|---|
| Warranty Deed | $301,000 | None Available | |
| Warranty Deed | $288,500 | None Available |
Mortgage History
| Date | Status | Loan Amount | Loan Type |
|---|---|---|---|
| Open | $288,000 | New Conventional | |
| Closed | $285,950 | New Conventional | |
| Previous Owner | $230,621 | Adjustable Rate Mortgage/ARM | |
| Previous Owner | $176,156 | Commercial |
Similar Homes in Wendell, NC
Source: Doorify MLS
MLS Number: 10102820
APN: 1773.03-13-5874-000
- 1000 Groveview Wynd
- 1517 Chestnut Falls Rd
- 1709 Chestnut Falls Rd
- 1636 Raven Falls Dr
- 857 Mill Station Ln
- 1600 Drift Falls Ln
- 1448 Big Falls Dr
- 1701 Mallard Trace Dr
- 1728 Shady Oaks Dr
- 1817 Shady Oaks Dr
- 816 Still Willow Ln
- 10900 Poole Rd
- 332 Tumbling River Dr
- 825 Flower Manor Dr
- 1424 Elk Falls Dr
- 245 Tumbling River Dr
- 233 Stone River Dr
- 248 Daniel Ridge Rd
- 729 Daniel Ridge Rd
- 209 Stone River Dr
