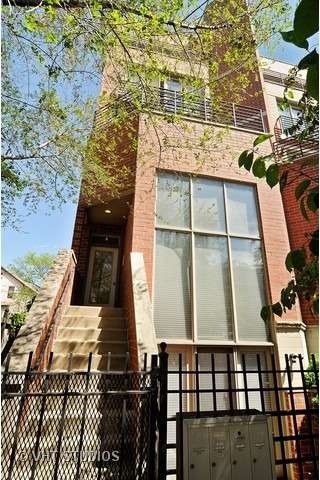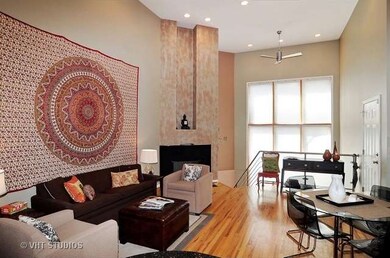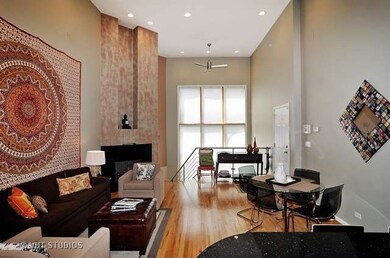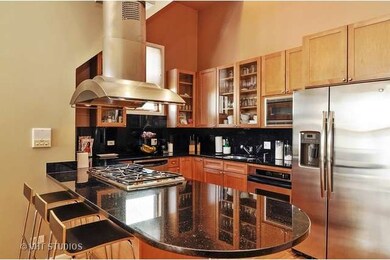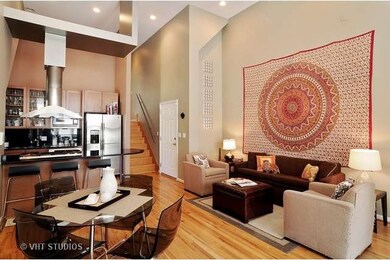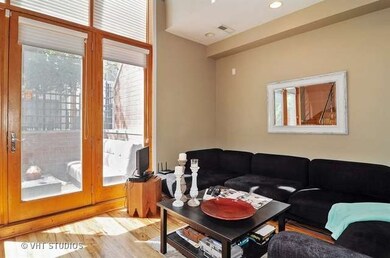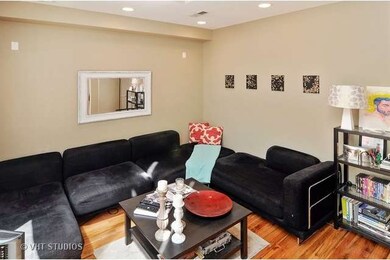
1624 W Ontario St Unit 1W Chicago, IL 60622
West Town NeighborhoodHighlights
- Vaulted Ceiling
- Stainless Steel Appliances
- Central Air
- Whirlpool Bathtub
- Attached Garage
- 4-minute walk to Bickerdike (George) Square Park
About This Home
As of May 2022Gorgeous three-level condo located on a quite tree lined street in East Village. This must see unit features hardwood throughout, gas fireplace, gourmet kitchen with SS appliances, W/D in unit, huge bedrooms, plenty of storage space, and a unique three level floor plan. In addition you get two story windows, high ceilings, two outdoor spaces (balcony and patio), and an attached garage are all included.
Last Agent to Sell the Property
RE/MAX PREMIER License #475132163 Listed on: 05/18/2015

Last Buyer's Agent
Ryan Lee
Compass License #475162494

Property Details
Home Type
- Condominium
Est. Annual Taxes
- $7,636
Year Built
- 2002
HOA Fees
- $157 per month
Parking
- Attached Garage
- Parking Included in Price
- Garage Is Owned
Home Design
- Brick Exterior Construction
Interior Spaces
- Vaulted Ceiling
Kitchen
- Oven or Range
- Microwave
- Dishwasher
- Stainless Steel Appliances
- Disposal
Bedrooms and Bathrooms
- Primary Bathroom is a Full Bathroom
- Whirlpool Bathtub
- Separate Shower
Laundry
- Dryer
- Washer
Utilities
- Central Air
- Heating System Uses Gas
- Lake Michigan Water
Community Details
- Pets Allowed
Listing and Financial Details
- Homeowner Tax Exemptions
Ownership History
Purchase Details
Home Financials for this Owner
Home Financials are based on the most recent Mortgage that was taken out on this home.Purchase Details
Home Financials for this Owner
Home Financials are based on the most recent Mortgage that was taken out on this home.Purchase Details
Home Financials for this Owner
Home Financials are based on the most recent Mortgage that was taken out on this home.Purchase Details
Home Financials for this Owner
Home Financials are based on the most recent Mortgage that was taken out on this home.Purchase Details
Home Financials for this Owner
Home Financials are based on the most recent Mortgage that was taken out on this home.Purchase Details
Home Financials for this Owner
Home Financials are based on the most recent Mortgage that was taken out on this home.Similar Homes in Chicago, IL
Home Values in the Area
Average Home Value in this Area
Purchase History
| Date | Type | Sale Price | Title Company |
|---|---|---|---|
| Warranty Deed | $520,000 | Proper Title Llc | |
| Warranty Deed | $520,000 | Proper Title | |
| Warranty Deed | $520,000 | Proper Title | |
| Warranty Deed | $447,000 | Near North National Title | |
| Warranty Deed | $410,000 | Git | |
| Warranty Deed | $375,000 | Cti | |
| Warranty Deed | $405,000 | Cti |
Mortgage History
| Date | Status | Loan Amount | Loan Type |
|---|---|---|---|
| Open | $468,000 | New Conventional | |
| Previous Owner | $410,400 | New Conventional | |
| Previous Owner | $424,000 | Adjustable Rate Mortgage/ARM | |
| Previous Owner | $389,500 | Adjustable Rate Mortgage/ARM | |
| Previous Owner | $281,213 | New Conventional | |
| Previous Owner | $366,000 | Unknown | |
| Previous Owner | $324,000 | Unknown | |
| Previous Owner | $60,000 | Credit Line Revolving | |
| Previous Owner | $295,000 | Unknown | |
| Previous Owner | $288,000 | Unknown | |
| Closed | $0 | Purchase Money Mortgage |
Property History
| Date | Event | Price | Change | Sq Ft Price |
|---|---|---|---|---|
| 05/31/2022 05/31/22 | Sold | $520,000 | +4.0% | $289 / Sq Ft |
| 04/19/2022 04/19/22 | Pending | -- | -- | -- |
| 04/19/2022 04/19/22 | For Sale | $499,900 | +21.9% | $278 / Sq Ft |
| 08/28/2015 08/28/15 | Sold | $410,000 | 0.0% | $228 / Sq Ft |
| 06/24/2015 06/24/15 | Pending | -- | -- | -- |
| 06/23/2015 06/23/15 | Off Market | $410,000 | -- | -- |
| 05/18/2015 05/18/15 | For Sale | $424,900 | -- | $236 / Sq Ft |
Tax History Compared to Growth
Tax History
| Year | Tax Paid | Tax Assessment Tax Assessment Total Assessment is a certain percentage of the fair market value that is determined by local assessors to be the total taxable value of land and additions on the property. | Land | Improvement |
|---|---|---|---|---|
| 2024 | $7,636 | $48,823 | $5,490 | $43,333 |
| 2023 | $7,422 | $36,084 | $2,505 | $33,579 |
| 2022 | $7,422 | $36,084 | $2,505 | $33,579 |
| 2021 | $7,256 | $36,083 | $2,505 | $33,578 |
| 2020 | $8,590 | $38,560 | $2,505 | $36,055 |
| 2019 | $8,532 | $42,465 | $2,505 | $39,960 |
| 2018 | $8,388 | $42,465 | $2,505 | $39,960 |
| 2017 | $7,349 | $37,514 | $2,210 | $35,304 |
| 2016 | $7,013 | $37,514 | $2,210 | $35,304 |
| 2015 | $6,394 | $37,514 | $2,210 | $35,304 |
| 2014 | $5,073 | $29,911 | $1,878 | $28,033 |
| 2013 | $4,962 | $29,911 | $1,878 | $28,033 |
Agents Affiliated with this Home
-
Jason Nash

Seller's Agent in 2022
Jason Nash
@ Properties
(708) 927-0555
1 in this area
122 Total Sales
-
V
Seller Co-Listing Agent in 2022
Victoria Nash
@ Properties
-
Joel Holland

Buyer's Agent in 2022
Joel Holland
Keller Williams ONEChicago
(847) 899-9505
16 in this area
273 Total Sales
-
Mike Checuga

Seller's Agent in 2015
Mike Checuga
RE/MAX PREMIER
(773) 895-7243
1 in this area
119 Total Sales
-
R
Buyer's Agent in 2015
Ryan Lee
Compass
Map
Source: Midwest Real Estate Data (MRED)
MLS Number: MRD08926450
APN: 17-07-215-078-1002
- 530 N Ashland Ave
- 524 N Ashland Ave
- 1530 W Ohio St
- 1535 W Ohio St Unit 2
- 614 N Paulina St
- 1615 W Huron St
- 1610 W Grand Ave Unit 2C
- 1610 W Grand Ave Unit 2A
- 1507 W Erie St
- 700 N Ashland Ave
- 504 N Paulina St
- 1729 W Erie St Unit 3N
- 1717 W Huron St
- 1522 W Huron St Unit 2W
- 529 N Hartland Ct
- 456 N Paulina St
- 458 N Paulina St
- 1726 W Huron St
- 1454 W Ohio St
- 1463 W Huron St
