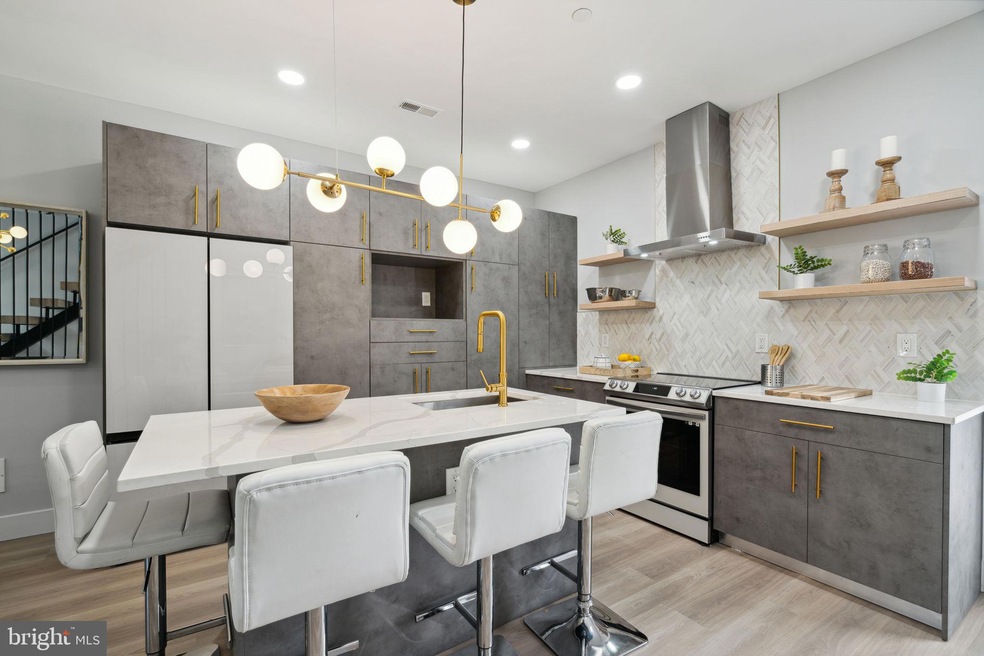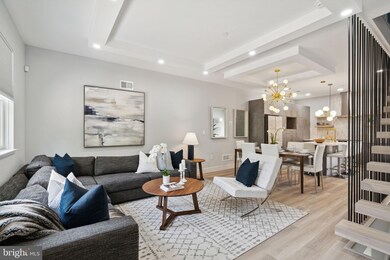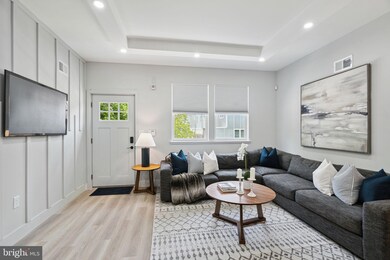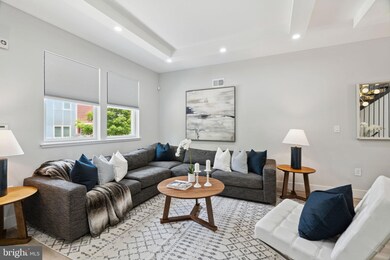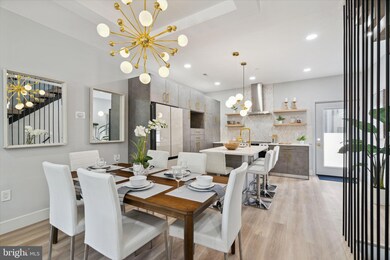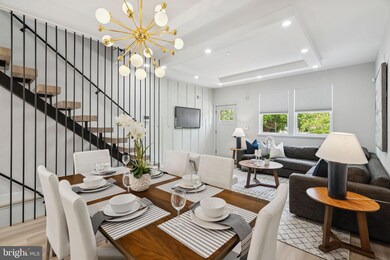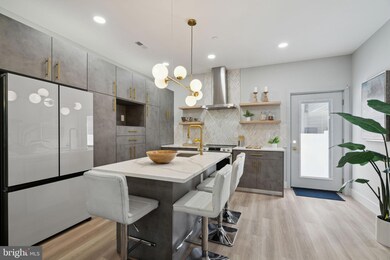
1624 W Seybert St Philadelphia, PA 19121
North Philadelphia West NeighborhoodHighlights
- New Construction
- Contemporary Architecture
- Central Air
- City View
- No HOA
- Property is in excellent condition
About This Home
As of June 2023Looking for the perfect, move-in ready home? 1624 W Seybert St is the one! Brand new construction with a full 10 year tax abatement, this home is sure to impress. Stepping inside, the thoughtful design and style is immediately felt. With an open floor plan, modern floating staircase, vertical floor to ceiling metal railings and designer light fixtures every detail was clearly accounted for. The dining area is large enough for a full size table and perfectly frames the art piece of a staircase. The bright and airy yet functional kitchen features modern soft close cabinetry, brushed gold hardware and sleek quartz countertops. The large center island lends itself to the perfect gathering space. Upstairs, the spacious floor plan continues with two generous guest bedrooms and a hall bath showcasing stunning porcelain tile and brushed gold fixtures. Taking up the entire third floor of the home, the primary suite has an over sized walk-through closet with custom built-ins that leads to a spa like primary bath. A gorgeous space, the designer tile and oversized glass shower create the perfect places to unwind after a long day. A private roof deck with views of the Center City Skyline finishes off the highest level of the home. Lastly a fully finished basement with a convenient full bath becomes the perfect flex space or second living/entertaining area. Now’s your chance for a brand new home with an abatement at an amazing value just blocks from restaurants on Fairmount Ave & Broad St and numerous public transit options! Make an appointment today and fall in love with 1624 W Seybert St!
Townhouse Details
Home Type
- Townhome
Est. Annual Taxes
- $422
Year Built
- Built in 2023 | New Construction
Lot Details
- 592 Sq Ft Lot
- Lot Dimensions are 16.00 x 37.00
- Property is in excellent condition
Parking
- On-Street Parking
Home Design
- Contemporary Architecture
- Brick Exterior Construction
- Frame Construction
- Concrete Perimeter Foundation
Interior Spaces
- 2,000 Sq Ft Home
- Property has 3 Levels
- City Views
- Finished Basement
Bedrooms and Bathrooms
- 3 Bedrooms
Utilities
- Central Air
- Heat Pump System
- 200+ Amp Service
- Electric Water Heater
Community Details
- No Home Owners Association
- Francisville Subdivision
Listing and Financial Details
- Tax Lot 286
- Assessor Parcel Number 471079700
Ownership History
Purchase Details
Home Financials for this Owner
Home Financials are based on the most recent Mortgage that was taken out on this home.Purchase Details
Similar Homes in Philadelphia, PA
Home Values in the Area
Average Home Value in this Area
Purchase History
| Date | Type | Sale Price | Title Company |
|---|---|---|---|
| Deed | $52,000 | Core Abstrat | |
| Deed | -- | -- |
Mortgage History
| Date | Status | Loan Amount | Loan Type |
|---|---|---|---|
| Open | $344,000 | New Conventional |
Property History
| Date | Event | Price | Change | Sq Ft Price |
|---|---|---|---|---|
| 06/28/2023 06/28/23 | Sold | $446,001 | +2.5% | $223 / Sq Ft |
| 05/30/2023 05/30/23 | For Sale | $435,000 | 0.0% | $218 / Sq Ft |
| 05/29/2023 05/29/23 | Pending | -- | -- | -- |
| 05/25/2023 05/25/23 | For Sale | $435,000 | +341.6% | $218 / Sq Ft |
| 04/29/2022 04/29/22 | Sold | $98,500 | -10.5% | -- |
| 03/14/2022 03/14/22 | Price Changed | $110,000 | -4.3% | -- |
| 03/01/2022 03/01/22 | Price Changed | $115,000 | -8.0% | -- |
| 02/21/2022 02/21/22 | For Sale | $125,000 | +140.4% | -- |
| 04/21/2017 04/21/17 | Sold | $52,000 | -29.7% | -- |
| 01/03/2017 01/03/17 | For Sale | $74,000 | -- | -- |
Tax History Compared to Growth
Tax History
| Year | Tax Paid | Tax Assessment Tax Assessment Total Assessment is a certain percentage of the fair market value that is determined by local assessors to be the total taxable value of land and additions on the property. | Land | Improvement |
|---|---|---|---|---|
| 2025 | $423 | $479,100 | $95,800 | $383,300 |
| 2024 | $423 | $479,100 | $95,800 | $383,300 |
| 2023 | $423 | $30,200 | $30,200 | $0 |
| 2022 | $53 | $30,200 | $30,200 | $0 |
| 2021 | $53 | $0 | $0 | $0 |
| 2020 | $53 | $0 | $0 | $0 |
| 2019 | $53 | $0 | $0 | $0 |
| 2018 | $53 | $0 | $0 | $0 |
| 2017 | $53 | $0 | $0 | $0 |
| 2016 | $53 | $0 | $0 | $0 |
| 2015 | -- | $0 | $0 | $0 |
| 2014 | -- | $3,800 | $3,800 | $0 |
| 2012 | -- | $896 | $896 | $0 |
Agents Affiliated with this Home
-
Nick Keenan

Seller's Agent in 2023
Nick Keenan
Compass RE
(215) 514-4789
7 in this area
144 Total Sales
-
Margaux Genovese Pelegrin

Seller Co-Listing Agent in 2023
Margaux Genovese Pelegrin
Compass RE
(215) 205-2400
5 in this area
346 Total Sales
-
Kristin Daly

Buyer's Agent in 2023
Kristin Daly
KW Empower
(267) 266-8629
2 in this area
133 Total Sales
-
Chelsey Stiles

Buyer Co-Listing Agent in 2023
Chelsey Stiles
KW Empower
(570) 240-2355
1 in this area
9 Total Sales
-
Arthur Atalay

Seller's Agent in 2022
Arthur Atalay
Tesla Realty Group, LLC
(201) 468-7965
10 in this area
45 Total Sales
-
George Griffin III
G
Seller's Agent in 2017
George Griffin III
Niahda Real Estate
(215) 432-5832
1 in this area
25 Total Sales
Map
Source: Bright MLS
MLS Number: PAPH2240368
APN: 471079700
- 1325 N 17th St Unit A
- 1638 W Thompson St
- 1702 W Seybert St
- 1320 N 17th St
- 1326 30 N 17th St
- 1629 W Stiles St
- 1715 W Thompson St
- 1719 W Seybert St
- 1609 W Stiles St
- 1725 W Thompson St
- 1526 W Seybert St
- 1520 W Seybert St
- 1520 W Thompson St
- 1511 W Seybert St
- 1319 N 18th St
- 1322 N 15th St
- 1332R N 15th St
- 1507 W Stiles St
- 1631 W Girard Ave
- 1601 7 W Girard Ave
