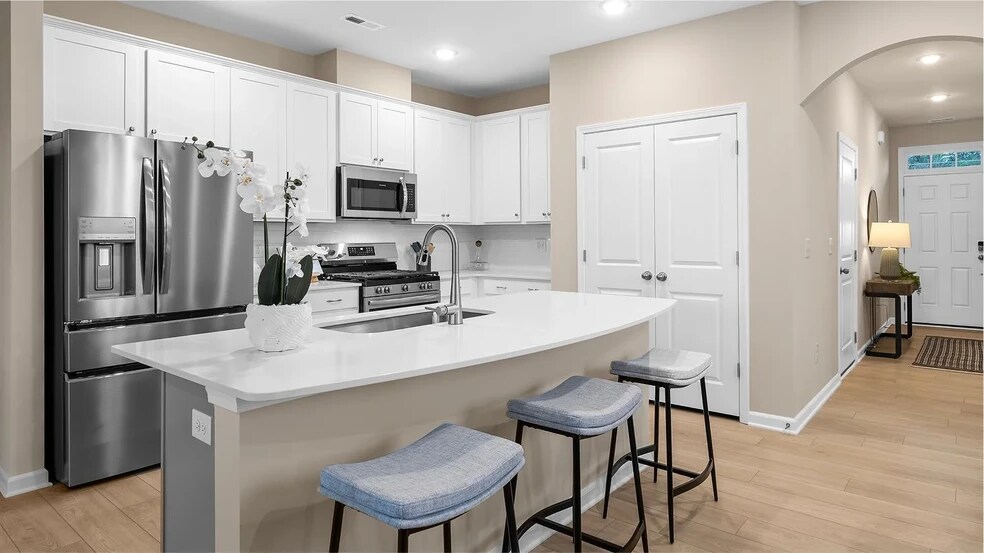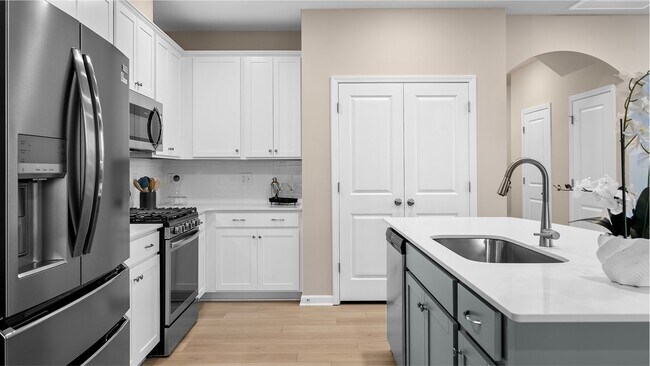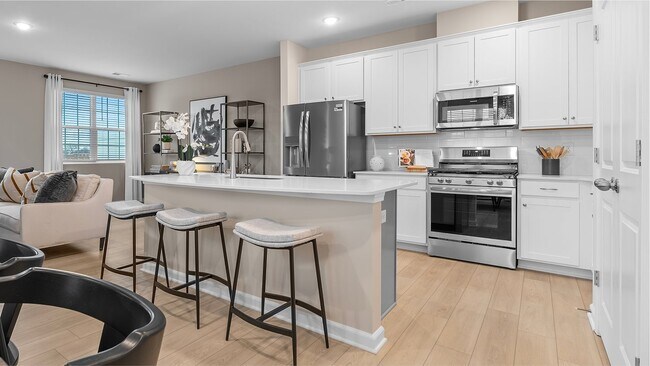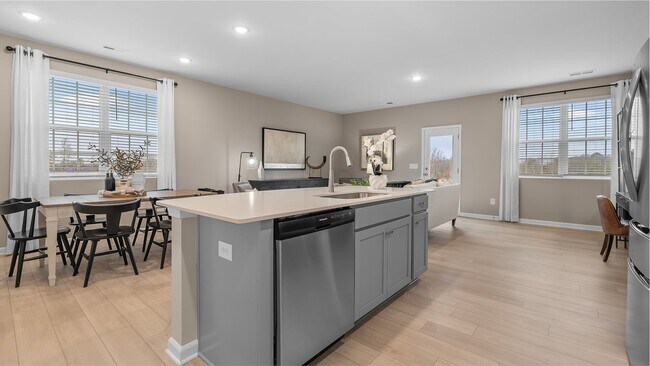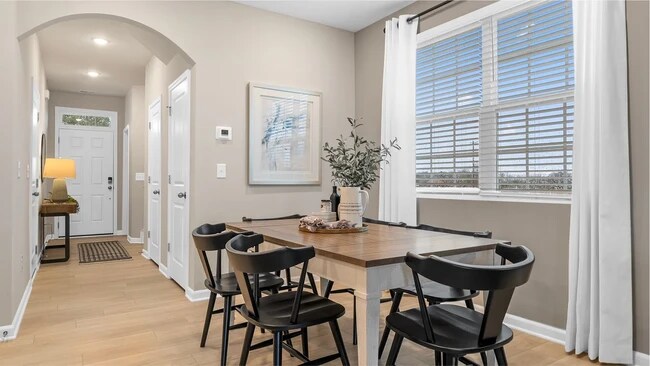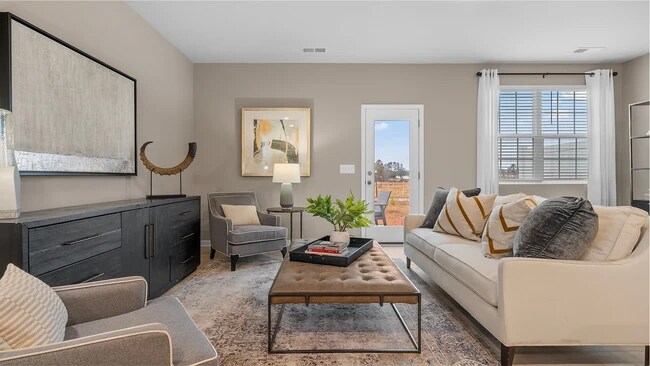
Verified badge confirms data from builder
1624 Wren Creek Rd Boiling Springs, SC 29316
Chestnut Springs
Total Views
3
3
Beds
2.5
Baths
1,708
Sq Ft
--
Price per Sq Ft
Highlights
- New Construction
- Lap or Exercise Community Pool
- 1-minute walk to BS Community Park
- Boiling Springs Elementary School Rated A-
About This Home
Comfort and elegance meet in this new two-story townhome design. The first floor offers both a covered front porch and back patio for optimized indoor-outdoor living. An open design seamlessly connects the family room, kitchen and breakfast nook. Upstairs are two secondary bedrooms and a luxe owner’s suite with a tray ceiling.
Sales Office
Hours
| Monday - Saturday |
10:00 AM - 6:00 PM
|
| Sunday |
1:00 PM - 6:00 PM
|
Office Address
1467 Painted Horse Trl
Boiling Springs, SC 29316
Townhouse Details
Home Type
- Townhome
HOA Fees
- $200 Monthly HOA Fees
Parking
- 1 Car Garage
Taxes
- Special Tax
Home Design
- New Construction
Interior Spaces
- 2-Story Property
Bedrooms and Bathrooms
- 3 Bedrooms
Community Details
Recreation
- Lap or Exercise Community Pool
Map
Other Move In Ready Homes in Chestnut Springs
About the Builder
Since 1954, Lennar has built over one million new homes for families across America. They build in some of the nation’s most popular cities, and their communities cater to all lifestyles and family dynamics, whether you are a first-time or move-up buyer, multigenerational family, or Active Adult.
Nearby Homes
- Chestnut Springs
- 193 Lister Ct
- The Villas at Pine Valley
- 8403 Valley Falls Rd
- Millwood Ranches
- 0 Cecelia Drive - Lot 1
- Hazelwood
- Lynbrook
- 2032 Ivy Cottage Path
- 2028 Ivy Cottage Path
- 3031 English Cottage Way
- 3027 English Cottage Way
- 1019 Tudor Cottage Tr
- 1015 Tudor Cottage Tr
- 1007 Tudor Cottage Tr
- 804 Batten Cottage Ct
- 3008 English Cottage Way
- 813 Batten Cottage Ct
- 812 Batten Cottage Ct
- 270 4th St
