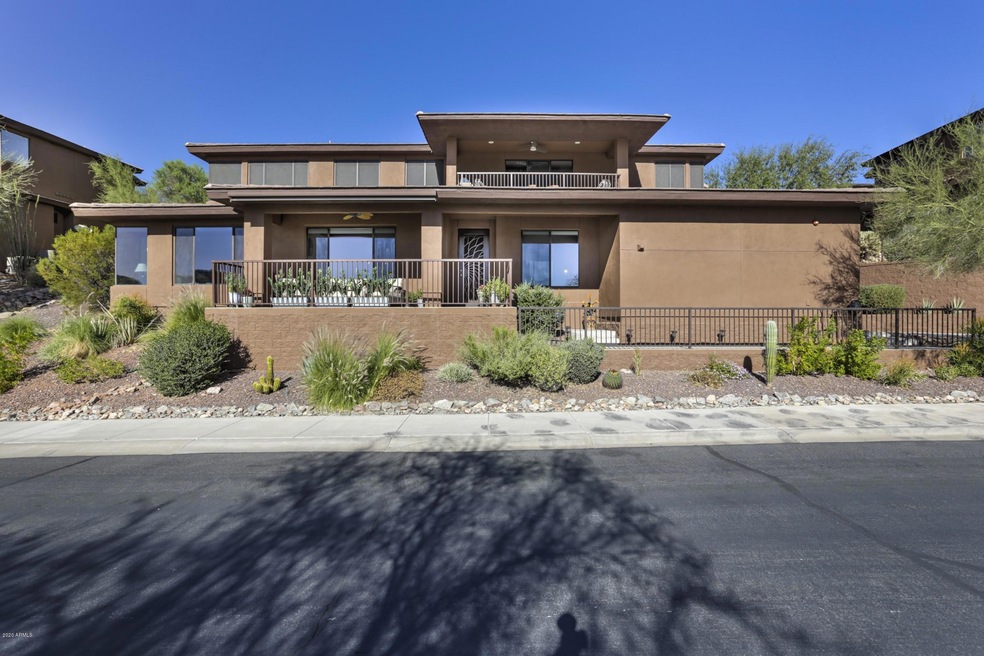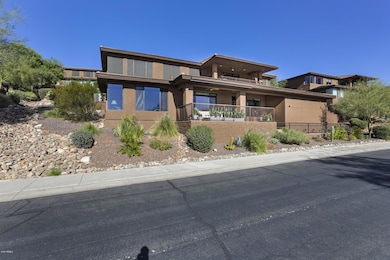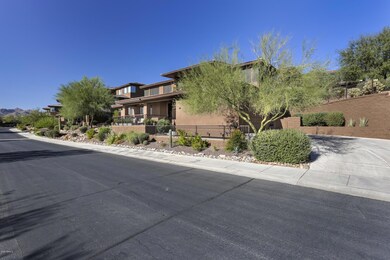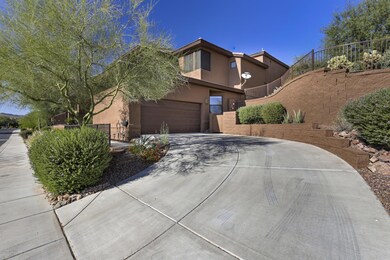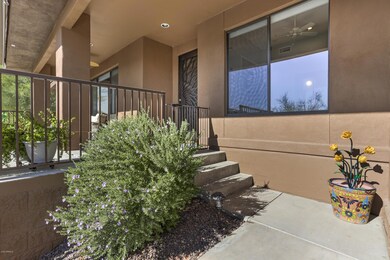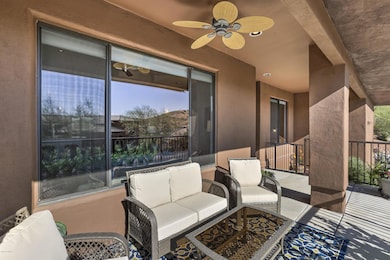
16240 E Links Dr Unit 73 Fountain Hills, AZ 85268
Highlights
- Gated Community
- Mountain View
- Contemporary Architecture
- Fountain Hills Middle School Rated A-
- Clubhouse
- Vaulted Ceiling
About This Home
As of July 2023Wow! Ground Level! No interior steps! 2 car garage! An incredible opportunity in the coveted gated community of Balera at FireRock. This rare unit is hard to find with no staircases! Step inside and notice designer two tone paint, soaring ceilings, and new hardwood throughout. The open great room features surround sound, large window, niches, and a gas fireplace with designer tile. The chefs kitchen is sure to please with new quartz countertops, porcelain tile backsplash, oversized stainless steel sink and faucet, high end stainless steel appliances, tons of cabinetry, and convenient breakfast bar. The window lined master will compel rejuvenation with vaulted ceilings, dual raised countertops, large tub, separate shower, and large walk-in closet. A full 2nd master bedroom is perfect for guests or loved ones. The bonus room or third bedroom is perfect for an office, TV room, or crafts! Do not miss the heated community pool and spa! See documents for a full list of recent upgrades including a new epoxy flooring in the garage, new built in garage storage cabinets, new nest thermostat, new paint throughout, new quartz in laundry room with new stainless sink, new cabinet hardware, new smith and noble double cell honeycomb blinds (four of which are motorized, and a new water heater!
Last Agent to Sell the Property
Susan Pellegrini
Russ Lyon Sotheby's International Realty License #BR542334000 Listed on: 10/30/2020
Townhouse Details
Home Type
- Townhome
Est. Annual Taxes
- $1,776
Year Built
- Built in 2005
Lot Details
- 159 Sq Ft Lot
- No Common Walls
- Private Streets
- Desert faces the front and back of the property
HOA Fees
Parking
- 2 Car Direct Access Garage
- Garage ceiling height seven feet or more
- Garage Door Opener
Home Design
- Contemporary Architecture
- Santa Barbara Architecture
- Santa Fe Architecture
- Spanish Architecture
- Wood Frame Construction
- Tile Roof
- Stucco
Interior Spaces
- 1,878 Sq Ft Home
- 1-Story Property
- Vaulted Ceiling
- Ceiling Fan
- Gas Fireplace
- Double Pane Windows
- Tinted Windows
- Solar Screens
- Family Room with Fireplace
- Mountain Views
- Security System Owned
Kitchen
- Eat-In Kitchen
- Breakfast Bar
- Gas Cooktop
- Built-In Microwave
- Kitchen Island
- Granite Countertops
Flooring
- Wood
- Carpet
Bedrooms and Bathrooms
- 2 Bedrooms
- Primary Bathroom is a Full Bathroom
- 2 Bathrooms
- Dual Vanity Sinks in Primary Bathroom
- Bathtub With Separate Shower Stall
Outdoor Features
- Balcony
- Covered patio or porch
Schools
- Four Peaks Elementary School - Fountain Hills
- Fountain Hills Middle School
- Fountain Hills High School
Utilities
- Refrigerated Cooling System
- Heating Available
- High Speed Internet
- Cable TV Available
Additional Features
- No Interior Steps
- Property is near a bus stop
Listing and Financial Details
- Tax Lot 73
- Assessor Parcel Number 176-11-534
Community Details
Overview
- Association fees include insurance, pest control, ground maintenance, street maintenance, front yard maint, trash, roof replacement, maintenance exterior
- Golden Valley Association, Phone Number (602) 294-0999
- Firerock Association, Phone Number (480) 836-4323
- Association Phone (480) 836-4323
- Built by Odyssey
- Balera At Firerock Condominium Subdivision, Lantana Floorplan
Amenities
- Clubhouse
- Recreation Room
Recreation
- Heated Community Pool
- Community Spa
- Bike Trail
Security
- Gated Community
- Fire Sprinkler System
Ownership History
Purchase Details
Home Financials for this Owner
Home Financials are based on the most recent Mortgage that was taken out on this home.Purchase Details
Home Financials for this Owner
Home Financials are based on the most recent Mortgage that was taken out on this home.Purchase Details
Home Financials for this Owner
Home Financials are based on the most recent Mortgage that was taken out on this home.Purchase Details
Home Financials for this Owner
Home Financials are based on the most recent Mortgage that was taken out on this home.Purchase Details
Purchase Details
Similar Homes in Fountain Hills, AZ
Home Values in the Area
Average Home Value in this Area
Purchase History
| Date | Type | Sale Price | Title Company |
|---|---|---|---|
| Warranty Deed | $680,000 | First American Title Insurance | |
| Warranty Deed | $654,000 | Equity Title Agency | |
| Warranty Deed | $435,000 | Grand Canyon Title Agency | |
| Warranty Deed | $375,000 | First American Title Insuran | |
| Warranty Deed | $341,813 | Security Title Agency Inc | |
| Quit Claim Deed | -- | Security Title Agency Inc |
Mortgage History
| Date | Status | Loan Amount | Loan Type |
|---|---|---|---|
| Previous Owner | $187,500 | Adjustable Rate Mortgage/ARM |
Property History
| Date | Event | Price | Change | Sq Ft Price |
|---|---|---|---|---|
| 07/31/2023 07/31/23 | Sold | $680,000 | +0.1% | $362 / Sq Ft |
| 06/27/2023 06/27/23 | Price Changed | $679,000 | -3.0% | $362 / Sq Ft |
| 06/08/2023 06/08/23 | For Sale | $699,900 | +6.2% | $373 / Sq Ft |
| 02/15/2023 02/15/23 | Sold | $659,000 | 0.0% | $351 / Sq Ft |
| 01/11/2023 01/11/23 | Pending | -- | -- | -- |
| 01/04/2023 01/04/23 | For Sale | $659,000 | +51.5% | $351 / Sq Ft |
| 12/16/2020 12/16/20 | Sold | $435,000 | 0.0% | $232 / Sq Ft |
| 11/02/2020 11/02/20 | Pending | -- | -- | -- |
| 10/30/2020 10/30/20 | For Sale | $435,000 | +16.0% | $232 / Sq Ft |
| 12/13/2018 12/13/18 | Sold | $375,000 | -3.8% | $200 / Sq Ft |
| 10/21/2018 10/21/18 | Pending | -- | -- | -- |
| 10/18/2018 10/18/18 | For Sale | $390,000 | -- | $208 / Sq Ft |
Tax History Compared to Growth
Tax History
| Year | Tax Paid | Tax Assessment Tax Assessment Total Assessment is a certain percentage of the fair market value that is determined by local assessors to be the total taxable value of land and additions on the property. | Land | Improvement |
|---|---|---|---|---|
| 2025 | $1,544 | $35,088 | -- | -- |
| 2024 | $1,672 | $33,417 | -- | -- |
| 2023 | $1,672 | $43,500 | $8,700 | $34,800 |
| 2022 | $1,629 | $35,700 | $7,140 | $28,560 |
| 2021 | $1,808 | $33,850 | $6,770 | $27,080 |
| 2020 | $1,776 | $32,580 | $6,510 | $26,070 |
| 2019 | $1,819 | $31,980 | $6,390 | $25,590 |
| 2018 | $2,054 | $32,310 | $6,460 | $25,850 |
| 2017 | $1,977 | $29,720 | $5,940 | $23,780 |
| 2016 | $1,742 | $29,730 | $5,940 | $23,790 |
| 2015 | $1,811 | $26,030 | $5,200 | $20,830 |
Agents Affiliated with this Home
-
Peter Shambreskis

Seller's Agent in 2023
Peter Shambreskis
DPR Realty
(480) 229-6468
21 in this area
42 Total Sales
-
Christine Schroedel

Seller's Agent in 2023
Christine Schroedel
CMS Properties & Real Estate LLC
(480) 236-8649
32 in this area
69 Total Sales
-
Corinne Howard
C
Seller Co-Listing Agent in 2023
Corinne Howard
DPR Realty
(480) 229-6467
14 in this area
22 Total Sales
-
Jim Steimer

Buyer's Agent in 2023
Jim Steimer
Realty Executives
(602) 430-8666
14 in this area
110 Total Sales
-
Barbara Prizeman

Buyer's Agent in 2023
Barbara Prizeman
Coldwell Banker Realty
(630) 263-1961
1 in this area
3 Total Sales
-
S
Seller's Agent in 2020
Susan Pellegrini
Russ Lyon Sotheby's International Realty
Map
Source: Arizona Regional Multiple Listing Service (ARMLS)
MLS Number: 6154328
APN: 176-11-534
- 16255 E Ridgeline Dr Unit 93
- 16341 E Links Dr
- 16336 E Ridgeline Dr Unit 55
- 16210 E Links Dr Unit 85
- 16349 E Links Dr Unit 2
- 16248 E Ridgeline Dr Unit 42
- 16219 E Ridgeline Dr Unit 30
- 16104 E Shooting Star Trail Unit 16
- 16117 E Shooting Star Trail
- 16076 E Ridgestone Dr
- 16064 E Ridgestone Dr
- 16507 E Trevino Dr
- 9817 N Rock Ridge Trail Unit 2
- 16439 E Nicklaus Dr
- 16334 E Keota Dr Unit 20
- 15921 E Ridgestone Dr
- 16508 E Laser Dr Unit 101,201
- 16015 E Trevino Dr Unit 17
- 16109 E Tombstone Ave
- 9815 N Copper Ridge Trail
